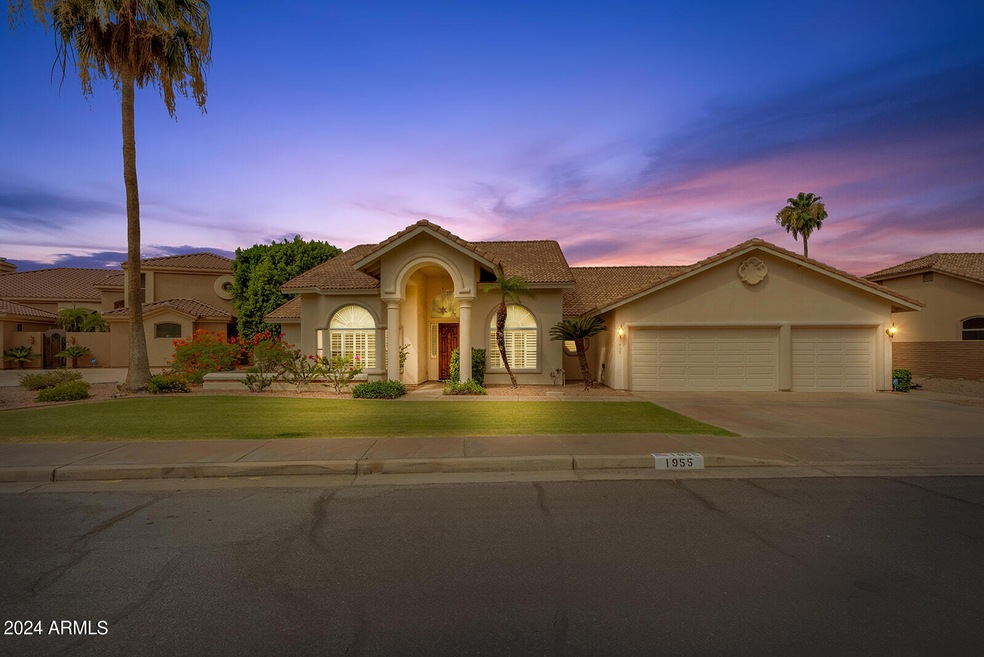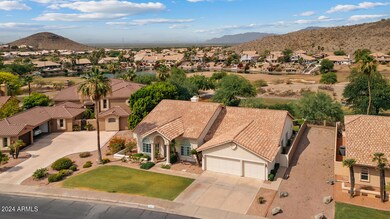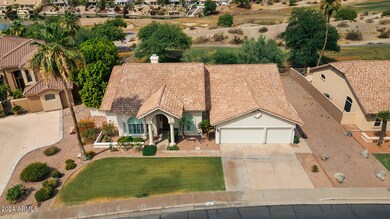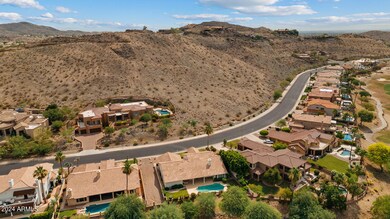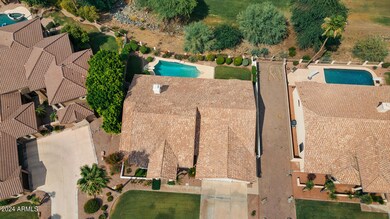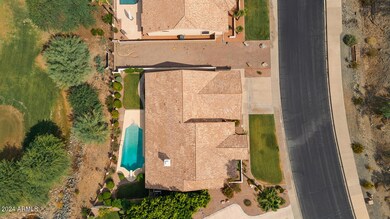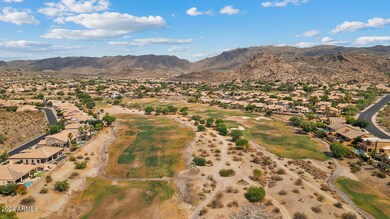
1955 E Clubhouse Dr Phoenix, AZ 85048
Ahwatukee NeighborhoodHighlights
- On Golf Course
- Private Pool
- Mountain View
- Kyrene de la Estrella Elementary School Rated A-
- 0.24 Acre Lot
- Hydromassage or Jetted Bathtub
About This Home
As of January 2025NEW PRICE to accomodate your personal touches and syle -GOLF COURSE LOT: Custom Built Single Level Home located on Foothills Golf Course Manged by Troon.. Eight Foot front door with glass side lites and large arched window welcome you to a dramatic foyer with formal dining and living room. Huge Family Room with open kitchen and Wet Bar for entertaining. Large kitchen has room for two cooks, , walkin pantry and tons of cabinets. Views Of The Pool, lush yard, Foothill Mountains and the Majestic Estrella Range. We sit high above the T-Box of the newly Troon managed Foothills Golf Course. This location offers quiet and serene nights on the covered patio with unending views.. The split floorplan features a huge primary suite with sitting area,large bath and Walk-In Closet. The Other Wing Has Three large bedrooms,two full bathrooms and laundry room with sink
Wooden shutters throughout the home
Three Car Garage and one is air conditioned.
One AC unit is newer.
This Home Is very well taken care of and has had only two owners. Backyard offers an Amazing Setting with a photo friendly backdrop. The Troon Golf Course offers incredible Golf with unmatchable views and wonderful dining. The Ahwatukee Area provides a unique lifestyle throughout the Community with award winning schools and miles of hiking and biking trails. Close proximity to Freeways and many restaurants leave this unmatched.
Last Agent to Sell the Property
Keller Williams Realty Sonoran Living License #SA034283000

Home Details
Home Type
- Single Family
Est. Annual Taxes
- $5,971
Year Built
- Built in 1990
Lot Details
- 10,341 Sq Ft Lot
- On Golf Course
- Wrought Iron Fence
- Block Wall Fence
- Front and Back Yard Sprinklers
HOA Fees
- $35 Monthly HOA Fees
Parking
- 3 Car Garage
- Garage Door Opener
Home Design
- Wood Frame Construction
- Tile Roof
- Stucco
Interior Spaces
- 2,980 Sq Ft Home
- 1-Story Property
- Wet Bar
- Central Vacuum
- Ceiling Fan
- 1 Fireplace
- Mountain Views
Kitchen
- Eat-In Kitchen
- Breakfast Bar
- Kitchen Island
Flooring
- Carpet
- Tile
Bedrooms and Bathrooms
- 4 Bedrooms
- Primary Bathroom is a Full Bathroom
- 3 Bathrooms
- Dual Vanity Sinks in Primary Bathroom
- Hydromassage or Jetted Bathtub
- Bathtub With Separate Shower Stall
Pool
- Private Pool
- Diving Board
Outdoor Features
- Covered patio or porch
Schools
- Kyrene De La Estrella Elementary School
- Kyrene Akimel A Middle School
Utilities
- Refrigerated Cooling System
- Heating Available
- Cable TV Available
Listing and Financial Details
- Tax Lot 9
- Assessor Parcel Number 301-78-136
Community Details
Overview
- Association fees include ground maintenance
- The Foothills Association
- Clubhouse Estates Unit 1 At The Foothills Subdivision, Custom Floorplan
Recreation
- Golf Course Community
Map
Home Values in the Area
Average Home Value in this Area
Property History
| Date | Event | Price | Change | Sq Ft Price |
|---|---|---|---|---|
| 01/02/2025 01/02/25 | Sold | $850,000 | 0.0% | $285 / Sq Ft |
| 10/25/2024 10/25/24 | Price Changed | $850,000 | 0.0% | $285 / Sq Ft |
| 10/25/2024 10/25/24 | For Sale | $850,000 | -14.6% | $285 / Sq Ft |
| 10/04/2024 10/04/24 | Off Market | $995,000 | -- | -- |
| 08/01/2024 08/01/24 | Price Changed | $995,000 | -9.5% | $334 / Sq Ft |
| 06/15/2024 06/15/24 | For Sale | $1,100,000 | -- | $369 / Sq Ft |
Tax History
| Year | Tax Paid | Tax Assessment Tax Assessment Total Assessment is a certain percentage of the fair market value that is determined by local assessors to be the total taxable value of land and additions on the property. | Land | Improvement |
|---|---|---|---|---|
| 2025 | $6,103 | $65,491 | -- | -- |
| 2024 | $5,971 | $62,372 | -- | -- |
| 2023 | $5,971 | $75,950 | $15,190 | $60,760 |
| 2022 | $5,690 | $62,610 | $12,520 | $50,090 |
| 2021 | $5,851 | $60,800 | $12,160 | $48,640 |
| 2020 | $5,702 | $58,910 | $11,780 | $47,130 |
| 2019 | $5,514 | $61,450 | $12,290 | $49,160 |
| 2018 | $5,325 | $56,720 | $11,340 | $45,380 |
| 2017 | $5,077 | $52,430 | $10,480 | $41,950 |
| 2016 | $5,124 | $51,610 | $10,320 | $41,290 |
| 2015 | $4,538 | $50,750 | $10,150 | $40,600 |
Mortgage History
| Date | Status | Loan Amount | Loan Type |
|---|---|---|---|
| Previous Owner | $700,000 | New Conventional | |
| Previous Owner | $125,000 | Credit Line Revolving | |
| Previous Owner | $264,000 | New Conventional |
Deed History
| Date | Type | Sale Price | Title Company |
|---|---|---|---|
| Warranty Deed | $850,000 | First American Title Insurance | |
| Warranty Deed | -- | -- | |
| Cash Sale Deed | $500,000 | Fidelity National Title | |
| Warranty Deed | $330,000 | First American Title |
Similar Homes in Phoenix, AZ
Source: Arizona Regional Multiple Listing Service (ARMLS)
MLS Number: 6718625
APN: 301-78-136
- 1960 E Clubhouse Dr Unit 56
- 1835 E Brookwood Ct
- 1635 E Silverwood Dr
- 15840 S 22nd St Unit 39
- 2115 E Barkwood Rd Unit 23
- 15645 S 17th St
- 15414 S 19th Way
- 1532 E Silverwood Dr
- 16686 S 18th Way
- 16610 S 21st St
- 2134 E Barkwood Rd Unit 20
- 1714 E Saltsage Dr
- 1922 E Saltsage Dr
- 1622 E Nighthawk Way
- 15237 S 19th Way
- 1618 E Briarwood Terrace
- 1668 E Saltsage Dr
- 1363 E Amberwood Dr
- 16014 S 13th Way
- 16008 S 13th Way
