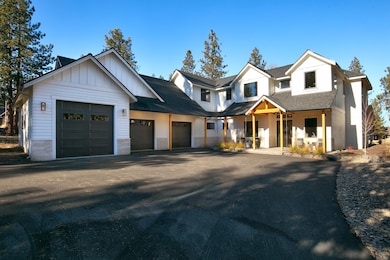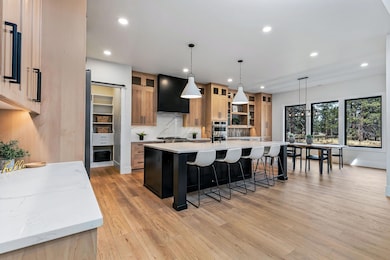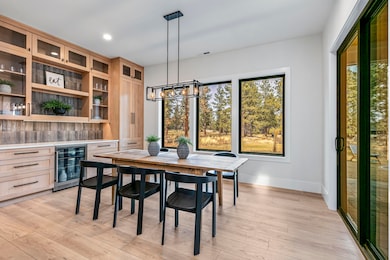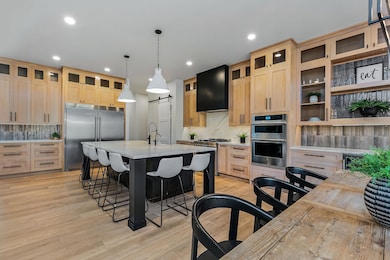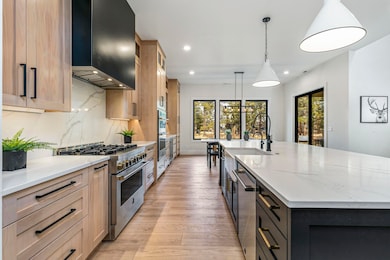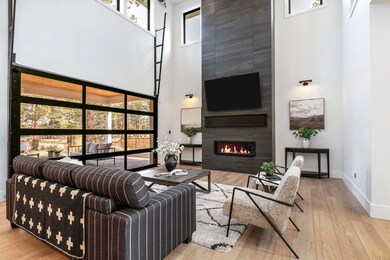
19550 Buck Canyon Rd Bend, OR 97702
Deschutes River Woods NeighborhoodEstimated payment $12,429/month
Highlights
- RV Garage
- 2.5 Acre Lot
- Northwest Architecture
- Cascade Middle School Rated A-
- Open Floorplan
- Forest View
About This Home
Discover the perfect blend of nature and luxury in this custom retreat set on 2.5 tranquil acres. Designed with meticulous attention to detail, this home offers both privacy and breathtaking scenery. The open-concept living area flows seamlessly from a cozy gathering space with a propane fireplace to a chef's kitchen, complete with an oversized island, double ovens, a wine bar, and a built-in refrigerator. A spacious butler's pantry enhances functionality.
The main level boasts a generous primary suite with a private patio, along with a versatile den. Upstairs, three additional bedrooms and a bonus room provide ample space. Outdoor living is a highlight, featuring a covered paver patio and a fire pit for year-round enjoyment.
The expansive lot offers room for a shop or ADU, while the attached three-car garage includes a workshop, a 10-foot door on the third bay, and a vaulted middle bay. Located just outside Bend city limits, this home showcases modern finishes
Home Details
Home Type
- Single Family
Est. Annual Taxes
- $8,496
Year Built
- Built in 2022
Lot Details
- 2.5 Acre Lot
- Landscaped
- Level Lot
- Front and Back Yard Sprinklers
- Sprinklers on Timer
- Property is zoned RR-10, RR-10
Parking
- 3 Car Attached Garage
- Workshop in Garage
- Garage Door Opener
- Driveway
- RV Garage
Home Design
- Northwest Architecture
- Stem Wall Foundation
- Frame Construction
- Composition Roof
Interior Spaces
- 3,287 Sq Ft Home
- 2-Story Property
- Open Floorplan
- Built-In Features
- Dry Bar
- Vaulted Ceiling
- Ceiling Fan
- Propane Fireplace
- Vinyl Clad Windows
- Great Room with Fireplace
- Home Office
- Bonus Room
- Forest Views
Kitchen
- Eat-In Kitchen
- Breakfast Bar
- Double Oven
- Range with Range Hood
- Microwave
- Dishwasher
- Wine Refrigerator
- Kitchen Island
- Granite Countertops
- Disposal
Flooring
- Carpet
- Laminate
- Tile
Bedrooms and Bathrooms
- 4 Bedrooms
- Primary Bedroom on Main
- Linen Closet
- Walk-In Closet
- Jack-and-Jill Bathroom
- Double Vanity
- Soaking Tub
- Bathtub with Shower
- Bathtub Includes Tile Surround
Laundry
- Laundry Room
- Dryer
- Washer
Home Security
- Surveillance System
- Smart Thermostat
- Carbon Monoxide Detectors
- Fire and Smoke Detector
Outdoor Features
- Patio
- Fire Pit
Schools
- Elk Meadow Elementary School
- Cascade Middle School
- Caldera High School
Utilities
- Forced Air Zoned Heating and Cooling System
- Heat Pump System
- Private Water Source
- Tankless Water Heater
- Hot Water Circulator
- Septic Tank
- Leach Field
- Cable TV Available
Community Details
- No Home Owners Association
- Built by Toney Construction Company
- River Bend Estate Subdivision
- The community has rules related to covenants, conditions, and restrictions
Listing and Financial Details
- Exclusions: See Private Remarks
- Tax Lot 83C
- Assessor Parcel Number 110885
Map
Home Values in the Area
Average Home Value in this Area
Tax History
| Year | Tax Paid | Tax Assessment Tax Assessment Total Assessment is a certain percentage of the fair market value that is determined by local assessors to be the total taxable value of land and additions on the property. | Land | Improvement |
|---|---|---|---|---|
| 2024 | $8,496 | $540,090 | -- | -- |
| 2023 | $3,027 | $195,050 | $0 | $0 |
| 2022 | $1,675 | $125,210 | $0 | $0 |
| 2021 | $1,692 | $39,485 | $0 | $0 |
| 2020 | $1,017 | $39,485 | $0 | $0 |
| 2019 | $1,005 | $76,670 | $0 | $0 |
| 2018 | $983 | $74,440 | $0 | $0 |
| 2017 | $981 | $72,280 | $0 | $0 |
| 2016 | $936 | $70,180 | $0 | $0 |
Property History
| Date | Event | Price | Change | Sq Ft Price |
|---|---|---|---|---|
| 02/02/2025 02/02/25 | Price Changed | $2,100,000 | -2.3% | $639 / Sq Ft |
| 12/09/2024 12/09/24 | For Sale | $2,150,000 | -- | $654 / Sq Ft |
Deed History
| Date | Type | Sale Price | Title Company |
|---|---|---|---|
| Bargain Sale Deed | -- | -- | |
| Interfamily Deed Transfer | -- | None Available | |
| Divorce Dissolution Of Marriage Transfer | $265,000 | First American Title | |
| Warranty Deed | $265,000 | First American Title | |
| Interfamily Deed Transfer | -- | None Available |
Mortgage History
| Date | Status | Loan Amount | Loan Type |
|---|---|---|---|
| Previous Owner | $1,080,000 | New Conventional |
Similar Homes in Bend, OR
Source: Southern Oregon MLS
MLS Number: 220193455
APN: 110885
- 19575 Buck Canyon Rd
- 60832 Scotts Bluff Place
- 19646 Nugget Place
- 60879 Garrison Dr
- 60898 Garrison Dr
- 19555 Greatwood Loop
- 60933 Clearmeadow Ct
- 60647 Antler Rd
- 60860 SW Deer Creek Place
- 19750 Poplar St
- 19760 Poplar St
- 60903 Amethyst St
- 60979 Targee Dr
- 60985 Snowbrush Dr
- 61007 Snowberry Place
- 19703 Carm Ln
- 61054 Chamomile Place
- 19494 Baker Rd
- 19630 Baker Rd
- 61075 Chuckanut Dr

