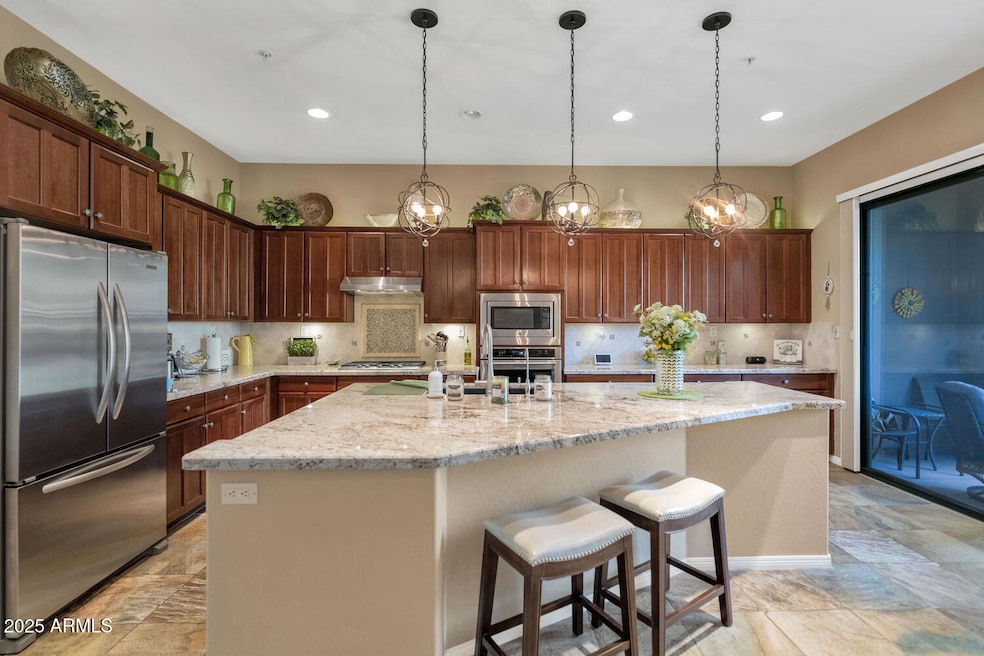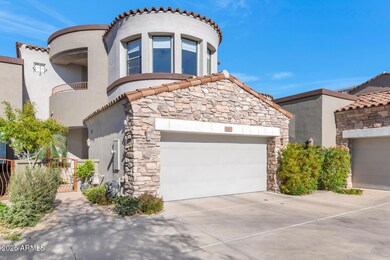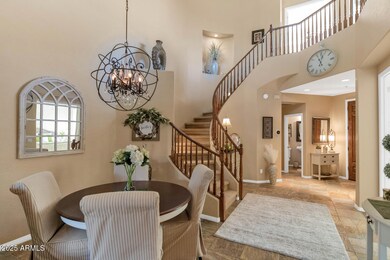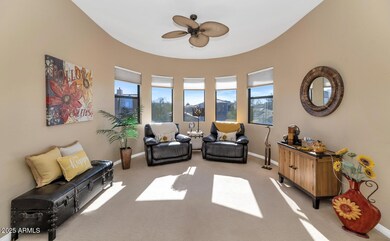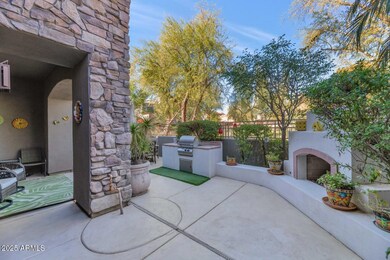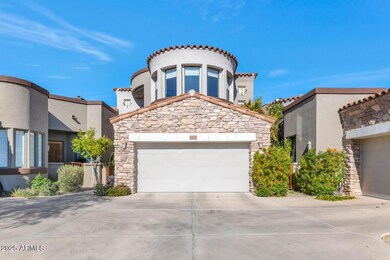
19550 N Grayhawk Dr Unit 1107 Scottsdale, AZ 85255
Grayhawk NeighborhoodEstimated payment $5,663/month
Highlights
- Golf Course Community
- Gated with Attendant
- Clubhouse
- Grayhawk Elementary School Rated A
- Mountain View
- Living Room with Fireplace
About This Home
Welcome to this beautifully updated townhome in the exclusive and sought-after private & gated community of Cachet at Grayhawk. Offering the perfect combination of luxury, convenience, and privacy, this 3 bedroom, 3.5 bathroom residence is a true gem. The chef's kitchen, which was thoughtfully updated with gas stove, granite kitchen island & wine chiller. Elegant Italian slate flooring flows throughout the main living areas, while the bathrooms showcase stunning marble countertops. Scenic views from the upstairs bedrooms where you'll feel like you're on vacation every day. 1 Bedroom & Full Bathroom located downstairs. This home backs to a lush, grassy common area with no neighbors behind, offering a serene and private setting. Cachet at Grayhawk provides access to world-class amenities, including a resort-style swimming pool, two relaxing spas, a fully-equipped fitness center, and tennis courts. With 24-hour guarded entry, you'll have peace of mind in this exclusive community. Perfect as a second home or for those seeking a lock-and-leave lifestyle, this townhome offers the ultimate in comfort, style, and security. Don't miss your chance to experience resort living at its finest.
Townhouse Details
Home Type
- Townhome
Est. Annual Taxes
- $3,133
Year Built
- Built in 2000
Lot Details
- 130 Sq Ft Lot
- Two or More Common Walls
- Wrought Iron Fence
- Block Wall Fence
- Front and Back Yard Sprinklers
- Sprinklers on Timer
HOA Fees
- $528 Monthly HOA Fees
Parking
- 2 Car Direct Access Garage
- Garage Door Opener
- Shared Driveway
Home Design
- Wood Frame Construction
- Tile Roof
- Stucco
Interior Spaces
- 2,630 Sq Ft Home
- 2-Story Property
- Vaulted Ceiling
- Ceiling Fan
- Double Pane Windows
- Living Room with Fireplace
- 2 Fireplaces
- Mountain Views
- Security System Owned
Kitchen
- Eat-In Kitchen
- Gas Cooktop
- Built-In Microwave
- Kitchen Island
- Granite Countertops
Flooring
- Carpet
- Stone
Bedrooms and Bathrooms
- 3 Bedrooms
- Primary Bedroom on Main
- Primary Bathroom is a Full Bathroom
- 3.5 Bathrooms
- Dual Vanity Sinks in Primary Bathroom
- Bathtub With Separate Shower Stall
Outdoor Features
- Balcony
- Covered patio or porch
- Outdoor Fireplace
- Built-In Barbecue
Schools
- Sandpiper Elementary School
- Explorer Middle School
- Pinnacle High School
Utilities
- Refrigerated Cooling System
- Heating System Uses Natural Gas
- Water Filtration System
- High Speed Internet
- Cable TV Available
Listing and Financial Details
- Tax Lot 2602
- Assessor Parcel Number 212-43-205
Community Details
Overview
- Association fees include roof repair, insurance, ground maintenance, street maintenance, front yard maint, roof replacement, maintenance exterior
- Cachet Association, Phone Number (480) 551-4300
- Retreat Association, Phone Number (480) 563-9708
- Association Phone (480) 563-9708
- Built by CACHET HOMES
- Cachet At Grayhawk Condominium Subdivision
Amenities
- Clubhouse
- Recreation Room
Recreation
- Golf Course Community
- Tennis Courts
- Heated Community Pool
- Community Spa
- Bike Trail
Security
- Gated with Attendant
- Fire Sprinkler System
Map
Home Values in the Area
Average Home Value in this Area
Tax History
| Year | Tax Paid | Tax Assessment Tax Assessment Total Assessment is a certain percentage of the fair market value that is determined by local assessors to be the total taxable value of land and additions on the property. | Land | Improvement |
|---|---|---|---|---|
| 2025 | $3,133 | $42,130 | -- | -- |
| 2024 | $3,079 | $40,124 | -- | -- |
| 2023 | $3,079 | $46,210 | $9,240 | $36,970 |
| 2022 | $3,026 | $37,620 | $7,520 | $30,100 |
| 2021 | $3,113 | $35,700 | $7,140 | $28,560 |
| 2020 | $3,016 | $33,010 | $6,600 | $26,410 |
| 2019 | $3,161 | $32,570 | $6,510 | $26,060 |
| 2018 | $3,370 | $33,820 | $6,760 | $27,060 |
| 2017 | $3,414 | $34,060 | $6,810 | $27,250 |
| 2016 | $3,561 | $34,000 | $6,800 | $27,200 |
| 2015 | $3,494 | $36,710 | $7,340 | $29,370 |
Property History
| Date | Event | Price | Change | Sq Ft Price |
|---|---|---|---|---|
| 02/26/2025 02/26/25 | Pending | -- | -- | -- |
| 02/19/2025 02/19/25 | For Sale | $874,900 | 0.0% | $333 / Sq Ft |
| 02/11/2025 02/11/25 | Pending | -- | -- | -- |
| 02/05/2025 02/05/25 | Price Changed | $874,900 | -0.6% | $333 / Sq Ft |
| 01/22/2025 01/22/25 | For Sale | $879,900 | +97.7% | $335 / Sq Ft |
| 11/08/2013 11/08/13 | Sold | $445,000 | -1.1% | $167 / Sq Ft |
| 09/12/2013 09/12/13 | For Sale | $450,000 | -- | $169 / Sq Ft |
Deed History
| Date | Type | Sale Price | Title Company |
|---|---|---|---|
| Interfamily Deed Transfer | -- | Clear Title Agency Of Arizon | |
| Cash Sale Deed | $445,000 | Clear Title Agency Of Arizon | |
| Warranty Deed | $395,000 | Greystone Title Agency | |
| Warranty Deed | $452,698 | Stewart Title & Trust |
Mortgage History
| Date | Status | Loan Amount | Loan Type |
|---|---|---|---|
| Previous Owner | $316,000 | New Conventional | |
| Previous Owner | $502,250 | Unknown | |
| Previous Owner | $487,500 | Fannie Mae Freddie Mac | |
| Previous Owner | $282,100 | New Conventional |
Similar Homes in Scottsdale, AZ
Source: Arizona Regional Multiple Listing Service (ARMLS)
MLS Number: 6807156
APN: 212-43-205
- 19550 N Grayhawk Dr Unit 1049
- 19550 N Grayhawk Dr Unit 1044
- 19550 N Grayhawk Dr Unit 1107
- 19550 N Grayhawk Dr Unit 1101
- 19550 N Grayhawk Dr Unit 1124
- 19550 N Grayhawk Dr Unit 1136
- 19550 N Grayhawk Dr Unit 1117
- 19550 N Grayhawk Dr Unit 1084
- 19460 N 84th St
- 19771 N 84th Way
- 19475 N Grayhawk Dr Unit 1046
- 19475 N Grayhawk Dr Unit 2132
- 19475 N Grayhawk Dr Unit 1018
- 19475 N Grayhawk Dr Unit 2169
- 8802 E Rimrock Dr
- 19910 N 84th St
- 8821 E Havasupai Dr
- 8900 E Palm Tree Dr
- 19219 N 88th Way
- 8910 E Topeka Dr
