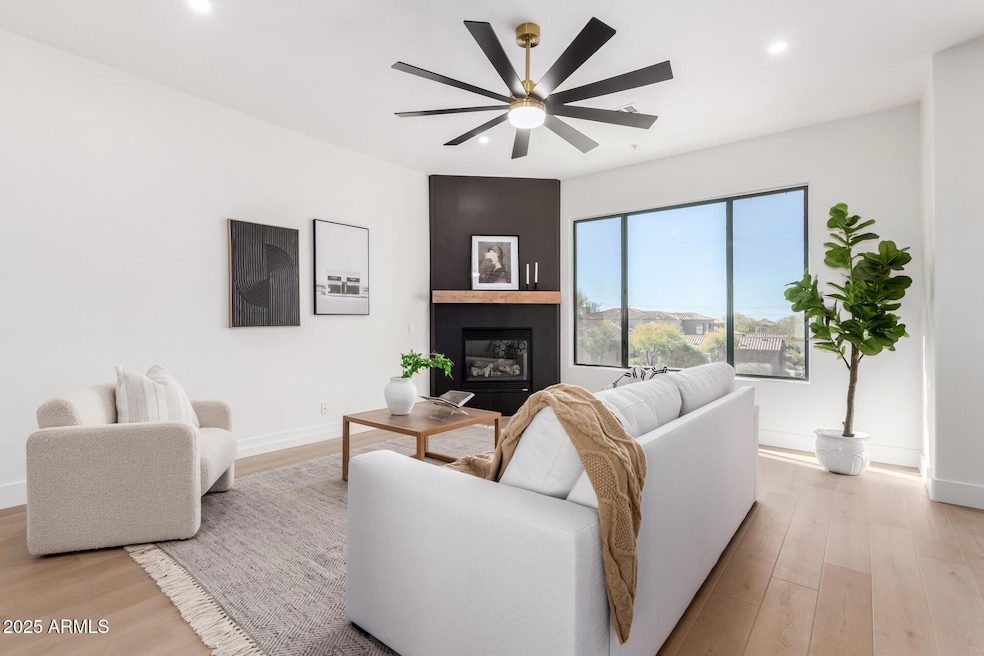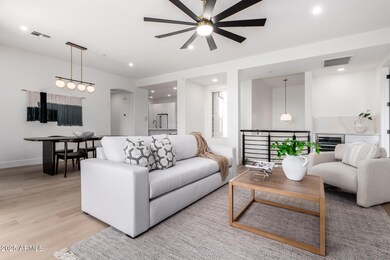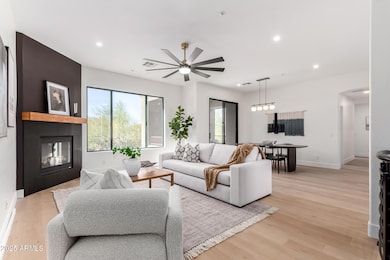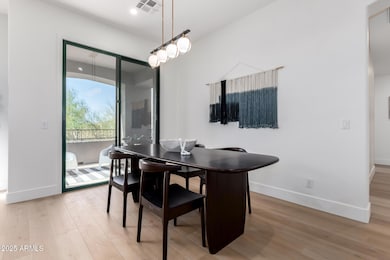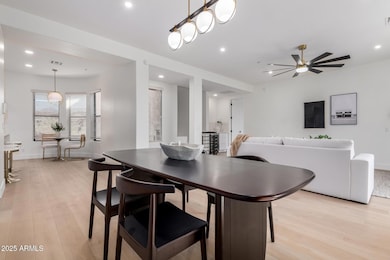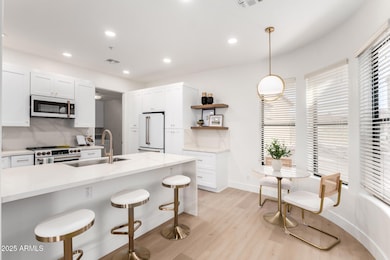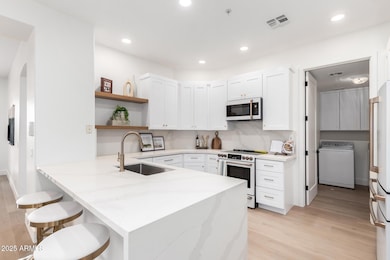
19550 N Grayhawk Dr Unit 2008 Scottsdale, AZ 85255
Grayhawk NeighborhoodHighlights
- Golf Course Community
- Fitness Center
- Clubhouse
- Grayhawk Elementary School Rated A
- Unit is on the top floor
- Vaulted Ceiling
About This Home
As of March 2025This stunning remodel is located in one of the most desirable and exclusive areas of North Scottsdale, within the prestigious guard gated Grayhawk community of Cachet. Boasting over $80,000 in upgrades to enjoy including luxury vinyl plank flooring throughout, 7'' baseboards, custom cabinetry, polished Champaign gold plumbing fixtures, designer lighting, custom door hardware and marble like finish accents in bathrooms, this condo offers an open floor plan of 3 bedrooms, 2 bathrooms and Soaring ceilings highlight a stunning marble wrapped fireplace and a dry bar with a built-in wine fridge, perfect for entertaining. The updated kitchen is equipped with GE CAFEE appliances, quartz countertops, and breakfast with ample seating, and extensive storage space within custom floor-to-ceiling with floating shelves. The owner's suite provides a spa-like retreat with a custom oversized shower, freestanding tub, and large walk-in closet with customized system as well as private access to a balcony overlooking pool area and endless Arizona sunsets. An added advantage of this opportunity is an attached two car garage finished with storage and epoxy flooring. Residents can take advantage of Grayhawk's amenities including 24-hour guard-gated service, a heated pool and spa, tennis and basketball courts, miles of walking trails, and proximity to North Scottsdale's finest shops, walking distance to Isabella's Grayhawk Golf Club in Quail Creek Café as well as DC Ranch Marketplace.
Property Details
Home Type
- Condominium
Est. Annual Taxes
- $2,920
Year Built
- Built in 2001
HOA Fees
- $584 Monthly HOA Fees
Parking
- 2 Car Garage
Home Design
- Santa Barbara Architecture
- Wood Frame Construction
- Tile Roof
- Stucco
Interior Spaces
- 1,795 Sq Ft Home
- 2-Story Property
- Vaulted Ceiling
- 1 Fireplace
- Double Pane Windows
- Carpet
Kitchen
- Eat-In Kitchen
- Breakfast Bar
Bedrooms and Bathrooms
- 3 Bedrooms
- Primary Bathroom is a Full Bathroom
- 2 Bathrooms
- Dual Vanity Sinks in Primary Bathroom
- Bathtub With Separate Shower Stall
Schools
- Grayhawk Elementary School
- Greenway Middle School
- Paradise Valley High School
Utilities
- Cooling Available
- Heating Available
Additional Features
- Balcony
- Desert faces the front of the property
- Unit is on the top floor
Listing and Financial Details
- Tax Lot 206
- Assessor Parcel Number 212-43-095
Community Details
Overview
- Association fees include roof repair, sewer
- First Service Association, Phone Number (480) 396-4567
- Grayhawk Community Association, Phone Number (480) 563-9708
- Association Phone (480) 563-9708
- Built by cashet
- Cachet At Grayhawk Condominium Subdivision
Amenities
- Clubhouse
- Theater or Screening Room
- Recreation Room
Recreation
- Golf Course Community
- Tennis Courts
- Fitness Center
- Heated Community Pool
- Community Spa
- Bike Trail
Security
- Security Guard
Map
Home Values in the Area
Average Home Value in this Area
Property History
| Date | Event | Price | Change | Sq Ft Price |
|---|---|---|---|---|
| 03/11/2025 03/11/25 | Sold | $805,000 | -2.4% | $448 / Sq Ft |
| 02/07/2025 02/07/25 | Pending | -- | -- | -- |
| 02/06/2025 02/06/25 | For Sale | $825,000 | +2.5% | $460 / Sq Ft |
| 01/17/2025 01/17/25 | Off Market | $805,000 | -- | -- |
| 01/17/2025 01/17/25 | For Sale | $825,000 | +36.8% | $460 / Sq Ft |
| 09/16/2024 09/16/24 | Sold | $603,000 | -11.2% | $336 / Sq Ft |
| 08/16/2024 08/16/24 | For Sale | $679,000 | -- | $378 / Sq Ft |
Tax History
| Year | Tax Paid | Tax Assessment Tax Assessment Total Assessment is a certain percentage of the fair market value that is determined by local assessors to be the total taxable value of land and additions on the property. | Land | Improvement |
|---|---|---|---|---|
| 2025 | $2,920 | $39,731 | -- | -- |
| 2024 | $2,873 | $37,839 | -- | -- |
| 2023 | $2,873 | $44,320 | $8,860 | $35,460 |
| 2022 | $2,831 | $36,110 | $7,220 | $28,890 |
| 2021 | $2,935 | $34,130 | $6,820 | $27,310 |
| 2020 | $2,844 | $31,130 | $6,220 | $24,910 |
| 2019 | $3,015 | $31,070 | $6,210 | $24,860 |
| 2018 | $3,052 | $31,860 | $6,370 | $25,490 |
| 2017 | $2,905 | $31,380 | $6,270 | $25,110 |
| 2016 | $2,879 | $31,300 | $6,260 | $25,040 |
| 2015 | $2,763 | $29,510 | $5,900 | $23,610 |
Mortgage History
| Date | Status | Loan Amount | Loan Type |
|---|---|---|---|
| Open | $150,000 | New Conventional | |
| Previous Owner | $500,000 | Credit Line Revolving | |
| Previous Owner | $643,300 | Construction | |
| Previous Owner | $102,000 | Unknown | |
| Previous Owner | $220,000 | Purchase Money Mortgage | |
| Previous Owner | $221,500 | Unknown | |
| Previous Owner | $220,900 | New Conventional |
Deed History
| Date | Type | Sale Price | Title Company |
|---|---|---|---|
| Warranty Deed | $805,000 | Shield Title | |
| Warranty Deed | $603,000 | Shield Title | |
| Interfamily Deed Transfer | -- | None Available | |
| Warranty Deed | $321,500 | Transnation Title | |
| Warranty Deed | $245,554 | Stewart Title & Trust |
Similar Homes in Scottsdale, AZ
Source: Arizona Regional Multiple Listing Service (ARMLS)
MLS Number: 6802049
APN: 212-43-095
- 19550 N Grayhawk Dr Unit 1049
- 19550 N Grayhawk Dr Unit 1044
- 19550 N Grayhawk Dr Unit 1107
- 19550 N Grayhawk Dr Unit 1101
- 19550 N Grayhawk Dr Unit 1124
- 19550 N Grayhawk Dr Unit 1136
- 19550 N Grayhawk Dr Unit 1117
- 19550 N Grayhawk Dr Unit 1084
- 19460 N 84th St
- 19771 N 84th Way
- 19475 N Grayhawk Dr Unit 1046
- 19475 N Grayhawk Dr Unit 2132
- 19475 N Grayhawk Dr Unit 1018
- 19475 N Grayhawk Dr Unit 2169
- 8802 E Rimrock Dr
- 19910 N 84th St
- 8821 E Havasupai Dr
- 8900 E Palm Tree Dr
- 19219 N 88th Way
- 8910 E Topeka Dr
