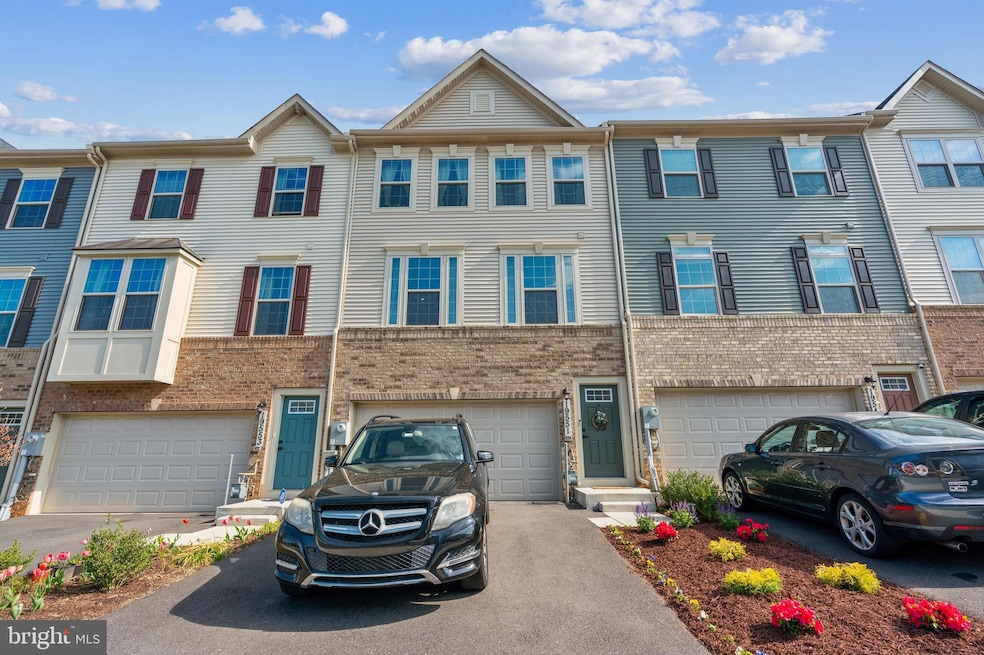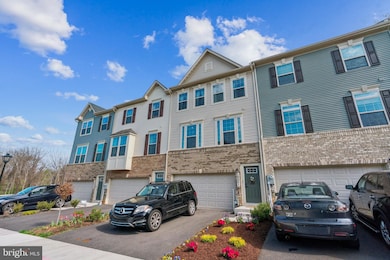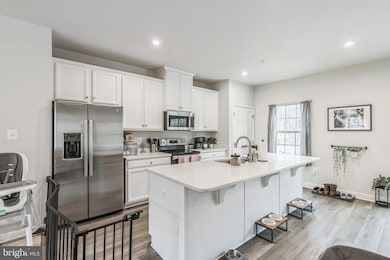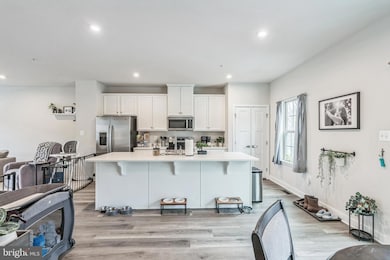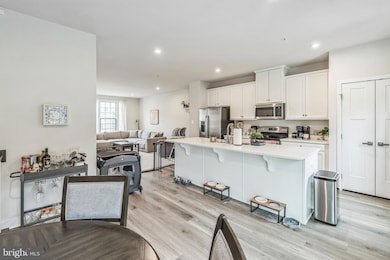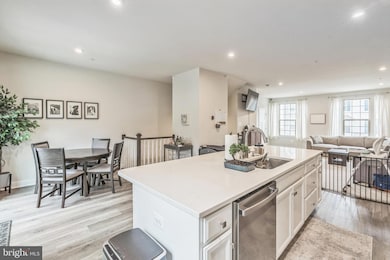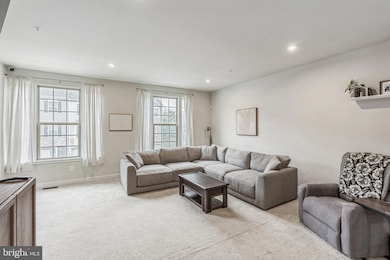
19551 Sol Place Gaithersburg, MD 20879
Estimated payment $3,833/month
Highlights
- Popular Property
- 2 Car Direct Access Garage
- Forced Air Heating and Cooling System
- Community Pool
- Parking Storage or Cabinetry
About This Home
Welcome to your new home sweet home! Nestled in the vibrant Gaithersburg Maryland community, this charming 3-bedroom, 2.5-bathroom townhouse offers a perfect blend of comfort and convenience.Stepping inside, you’ll discover a spacious open concept layout that welcomes you with open arms. The heart of the home - the primary bedroom - promises relaxation after a long day, ensuring a peaceful retreat. Each corner of this residence shows thoughtful design, from plush carpeting to ample natural light. For those who enjoy a bit of culinary exploration, the modern and efficient kitchen setup is perfect for cooking up your favorite recipes. Stainless steel appliances, expansive island and extended dining space will allow you to entertain guests effortlessly or simply unwind in your cozy living space. The addition of a basement and an inviting outdoor deck and backyard area expands your living options beautifully. Whether you are hosting game nights or barbecues, you have all that you need.And let’s talk location! Living here means you are just moments away from essential amenities. A short stroll will get you to the grocery store for your daily necessities, or to Stewartown Local Park for some fresh air. Plus, with public transit options at Montgomery Village Avenue & Stedwick Road, everything you need is practically at your doorstep.Parking? Check. No need to worry about on-street parking as this townhouse includes a two car garage and driveway.Ready to make your move to a home that ticks all the boxes? This townhouse is much more than just a dwelling—it's a place where memories are waiting to be made. Come see why this should be your next address!
Townhouse Details
Home Type
- Townhome
Est. Annual Taxes
- $6,132
Year Built
- Built in 2023
HOA Fees
- $168 Monthly HOA Fees
Parking
- 2 Car Direct Access Garage
- Parking Storage or Cabinetry
- Front Facing Garage
Home Design
- Slab Foundation
- Frame Construction
Interior Spaces
- 2,016 Sq Ft Home
- Property has 3 Levels
- Finished Basement
Bedrooms and Bathrooms
- 3 Bedrooms
Additional Features
- 1,650 Sq Ft Lot
- Forced Air Heating and Cooling System
Listing and Financial Details
- Tax Lot 27
- Assessor Parcel Number 160903860640
Community Details
Recreation
- Community Pool
Map
Home Values in the Area
Average Home Value in this Area
Tax History
| Year | Tax Paid | Tax Assessment Tax Assessment Total Assessment is a certain percentage of the fair market value that is determined by local assessors to be the total taxable value of land and additions on the property. | Land | Improvement |
|---|---|---|---|---|
| 2024 | $6,132 | $501,700 | $150,000 | $351,700 |
| 2023 | $864 | $75,000 | $75,000 | $0 |
| 2022 | $828 | $75,000 | $75,000 | $0 |
Property History
| Date | Event | Price | Change | Sq Ft Price |
|---|---|---|---|---|
| 04/26/2025 04/26/25 | For Sale | $565,000 | -- | $280 / Sq Ft |
Deed History
| Date | Type | Sale Price | Title Company |
|---|---|---|---|
| Deed | $540,890 | Stewart Title | |
| Special Warranty Deed | $1,553,434 | -- |
Mortgage History
| Date | Status | Loan Amount | Loan Type |
|---|---|---|---|
| Open | $531,092 | FHA |
Similar Homes in the area
Source: Bright MLS
MLS Number: MDMC2177014
APN: 09-03860640
- 19537 Sol Place
- 19528 Taverney Dr
- 9503 Stewartown Rd
- 19422 Transhire Rd
- 9208 Sandy Lake Cir
- 19565 Transhire Rd
- 9533 Fern Hollow Way
- 9658 Kanfer Ct
- 9402 Fern Hollow Way
- 19863 Bazzellton Place
- 9437 Oak Grove Ln
- 19716 Brassie Place
- 19728 Preservation Mews Unit SPEC
- 19705 Greenside Terrace
- 9427 Oak Grove Ln
- 19807 Community Terrace
- 9504 Autumn Berry Place
- 19169 Brooke Grove Ct
- 9323 Weathervane Place
- 19117 Brooke Grove Ct
