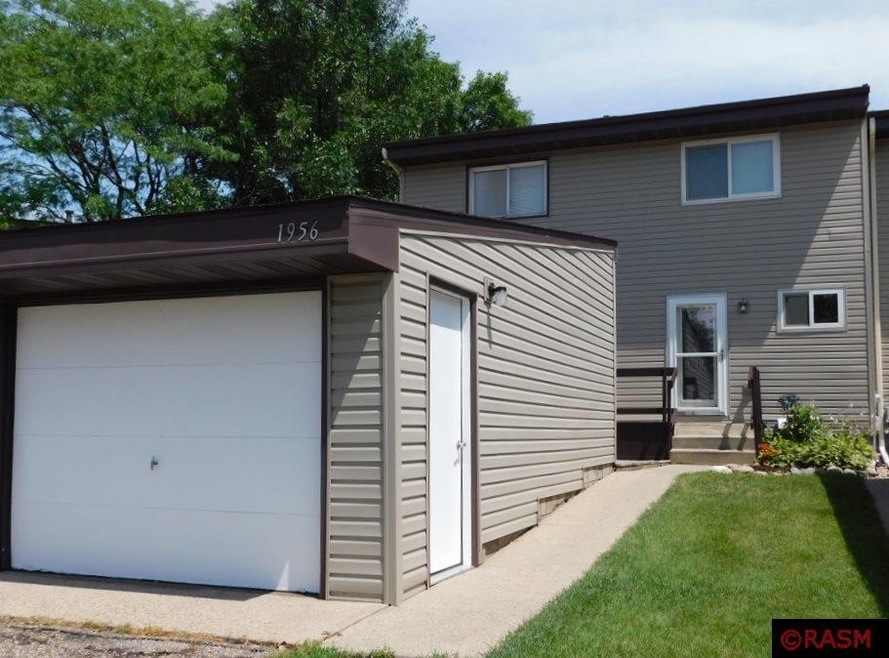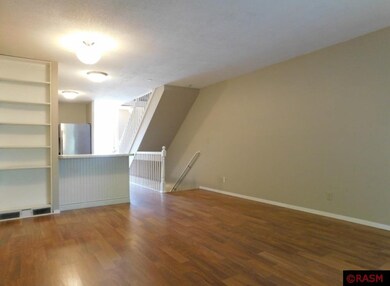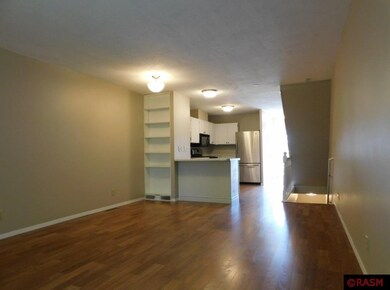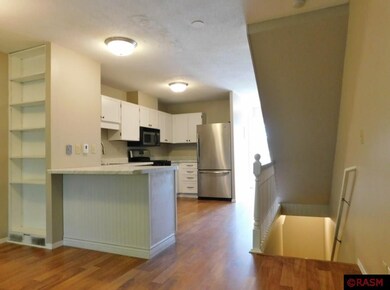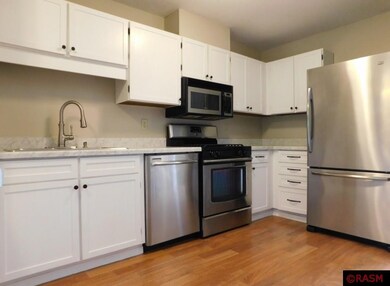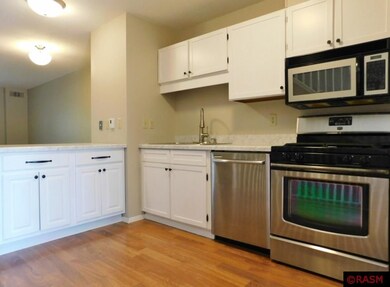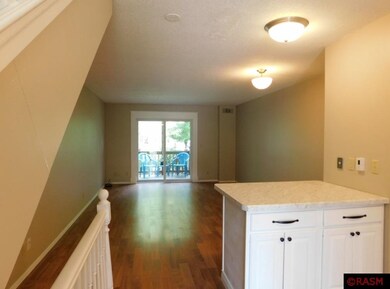1956 1956 Haughton Ave North Mankato, MN 56003
Highlights
- Open Floorplan
- Deck
- 1 Car Detached Garage
- Mankato West Senior High School Rated A-
- Balcony
- Eat-In Kitchen
About This Home
As of March 2024This townhome is all about convenience and at an affordable price too!!! Located in upper North Mankato, this townhome is super clean and updated. As you walk up to the front door, there is a cute landscaped flower bed and sitting area. Inside, you will find a fully updated ½ bath right inside the door, an open freshly painted and updated kitchen with stainless steel appliances, new counter tops, an island with room for stools. The open floor plan makes entertaining easy and there is plenty of room in the generously sized living room. Off the living room there is a small deck that over-looks the quite park like back yard. Upstairs there is a full partially updated bath. The master bedroom has a walk-in closet and a small balcony also. The 2nd bedroom has a generous sized closet as well. You will find a 3rd bedroom in the basement, laundry area and additional storage with shelving. It’s the small details that make this home so great! Set up a showing today.
Home Details
Home Type
- Single Family
Est. Annual Taxes
- $1,912
Year Built
- 1982
Lot Details
- 3,485 Sq Ft Lot
- Landscaped
- Few Trees
HOA Fees
- $170 Monthly HOA Fees
Home Design
- Frame Construction
- Asphalt Shingled Roof
- Vinyl Siding
Interior Spaces
- 2-Story Property
- Open Floorplan
Kitchen
- Eat-In Kitchen
- Cooktop
- Recirculated Exhaust Fan
- Microwave
- Dishwasher
- Kitchen Island
- Disposal
Bedrooms and Bathrooms
- 3 Bedrooms
- Walk-In Closet
- Bathroom on Main Level
Laundry
- Dryer
- Washer
Finished Basement
- Basement Fills Entire Space Under The House
- Drain
- Block Basement Construction
- Natural lighting in basement
Home Security
- Carbon Monoxide Detectors
- Fire and Smoke Detector
Parking
- 1 Car Detached Garage
- Driveway
Outdoor Features
- Balcony
- Deck
Utilities
- Forced Air Heating and Cooling System
- Gas Water Heater
- Water Softener is Owned
Community Details
- Association fees include exterior maintenance, management, snow removal, lawn care
Listing and Financial Details
- Assessor Parcel Number 18.554.0080
Map
Home Values in the Area
Average Home Value in this Area
Property History
| Date | Event | Price | Change | Sq Ft Price |
|---|---|---|---|---|
| 03/01/2024 03/01/24 | Sold | $175,000 | -7.8% | $135 / Sq Ft |
| 01/15/2024 01/15/24 | Pending | -- | -- | -- |
| 01/06/2024 01/06/24 | For Sale | $189,900 | +53.3% | $146 / Sq Ft |
| 10/27/2017 10/27/17 | Sold | $123,900 | -0.8% | $83 / Sq Ft |
| 09/11/2017 09/11/17 | Pending | -- | -- | -- |
| 08/29/2017 08/29/17 | For Sale | $124,900 | 0.0% | $83 / Sq Ft |
| 08/19/2017 08/19/17 | Pending | -- | -- | -- |
| 08/09/2017 08/09/17 | Price Changed | $124,900 | -2.3% | $83 / Sq Ft |
| 07/08/2017 07/08/17 | For Sale | $127,900 | -- | $85 / Sq Ft |
Tax History
| Year | Tax Paid | Tax Assessment Tax Assessment Total Assessment is a certain percentage of the fair market value that is determined by local assessors to be the total taxable value of land and additions on the property. | Land | Improvement |
|---|---|---|---|---|
| 2024 | $1,912 | $172,300 | $26,300 | $146,000 |
| 2023 | $1,666 | $166,600 | $26,300 | $140,300 |
| 2022 | $1,550 | $148,300 | $26,300 | $122,000 |
| 2021 | $1,532 | $128,800 | $13,600 | $115,200 |
| 2020 | $1,434 | $124,100 | $13,600 | $110,500 |
| 2019 | $1,432 | $119,600 | $13,600 | $106,000 |
| 2018 | $1,452 | $118,800 | $13,600 | $105,200 |
| 2016 | $1,444 | $0 | $0 | $0 |
| 2015 | -- | $0 | $0 | $0 |
| 2011 | -- | $0 | $0 | $0 |
Mortgage History
| Date | Status | Loan Amount | Loan Type |
|---|---|---|---|
| Open | $140,000 | New Conventional | |
| Previous Owner | $120,183 | New Conventional |
Deed History
| Date | Type | Sale Price | Title Company |
|---|---|---|---|
| Deed | $175,000 | -- | |
| Warranty Deed | $123,900 | Title Resources |
Source: REALTOR® Association of Southern Minnesota
MLS Number: 7015339
APN: 18.554.0080
- 2026 Valley View Dr
- 1932 1932 Howard Dr
- 1579 1579 La Mar Dr
- 1579 La Mar Dr
- 1533 1533 La Mar Dr
- 1533 La Mar Dr
- 1686 Countryside Dr
- 138 Kingsway Dr Unit 138
- 1674 1674 Countryside Dr
- 132 Kingsway Dr
- 130 Kingsway Dr
- 1678 Countryside Dr
- 1690 Countryside Dr
- 1682 Countryside Dr
- 1674 Countryside Dr
- 129 Kingsway Dr
- 2100 Deerwood Dr
- 234 Kingsway Dr
- 2047 Sundance Ln
- 274 Kingsway Dr
