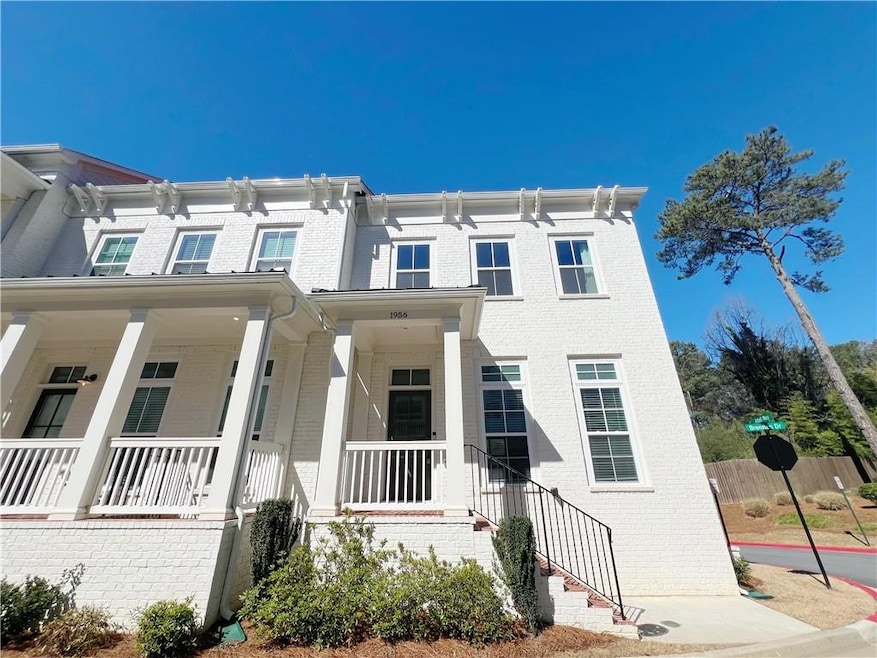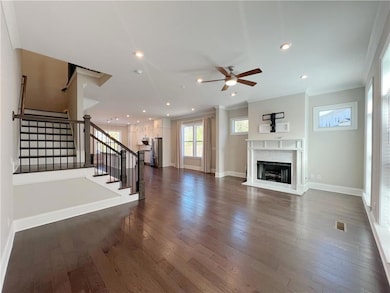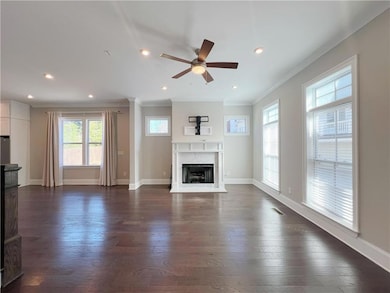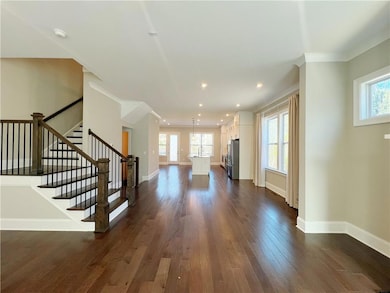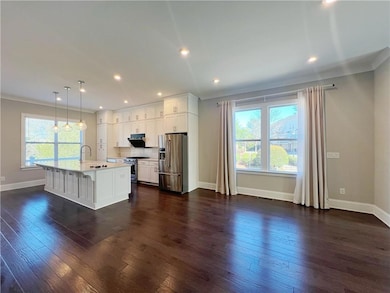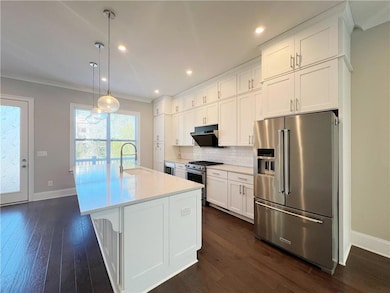1956 Attell Way Decatur, GA 30033
Clairmont Heights NeighborhoodHighlights
- Open-Concept Dining Room
- City View
- Oversized primary bedroom
- Druid Hills High School Rated A-
- Property is near public transit
- Wood Flooring
About This Home
Welcome to this stunning 4-bedroom, 3.5-bathroom end-unit townhome, where luxury, comfort, and convenience come together in a peaceful, private setting. With extra windows on each level, this home is bathed in natural light throughout the day.The main level boasts an open-concept design, featuring a spacious gathering room with a cozy fireplace and elegant hardwood flooring throughout. The modern kitchen is a chef’s dream, showcasing sleek white cabinetry, expansive quartz countertops, top-of-the-line stainless steel appliances, and an upgraded powerful FOTILE range hood. A generous island serves as the centerpiece, while the bright dining area offers a delightful view through the balcony—perfect for hosting guests. Step outside to your large balcony to enjoy fresh air, entertain, or simply unwind.Upstairs, the owner’s suite offers a serene retreat with a spa-like bathroom featuring dual vanities, a large tiled shower, and a walk-in closet. Two additional well-sized bedrooms share a full bath, while a conveniently located laundry room completes the upper level.The versatile lower terrace level, equipped with a full bath, can be transformed into a guest suite, home gym, media room, or the perfect home office.Ideally situated on Clairmont Road near top-rated schools, Emory University, the VA Hospital, and Mason Mill Park, this townhome offers easy access to both nature and city conveniences. Don’t miss the chance to call this exceptional townhome your next home!
Townhouse Details
Home Type
- Townhome
Est. Annual Taxes
- $7,682
Year Built
- Built in 2021
Lot Details
- 1,307 Sq Ft Lot
- End Unit
- Landscaped
Parking
- 2 Car Garage
- Garage Door Opener
Home Design
- Modern Architecture
- Brick Exterior Construction
- Composition Roof
Interior Spaces
- 2,500 Sq Ft Home
- 3-Story Property
- Roommate Plan
- Tray Ceiling
- Ceiling height of 10 feet on the main level
- Ceiling Fan
- Gas Log Fireplace
- Insulated Windows
- Two Story Entrance Foyer
- Family Room with Fireplace
- Great Room
- Open-Concept Dining Room
- City Views
- Attic Fan
Kitchen
- Open to Family Room
- Eat-In Kitchen
- Double Oven
- Gas Oven
- Gas Cooktop
- Range Hood
- Microwave
- Dishwasher
- Kitchen Island
- Solid Surface Countertops
- White Kitchen Cabinets
- Disposal
Flooring
- Wood
- Carpet
Bedrooms and Bathrooms
- Oversized primary bedroom
- Walk-In Closet
- Dual Vanity Sinks in Primary Bathroom
- Shower Only
Laundry
- Laundry Room
- Laundry on upper level
- Dryer
- Washer
Finished Basement
- Basement Fills Entire Space Under The House
- Natural lighting in basement
Home Security
Outdoor Features
- Balcony
- Covered patio or porch
- Exterior Lighting
- Rain Gutters
Location
- Property is near public transit
- Property is near schools
- Property is near shops
Schools
- Fernbank Elementary School
- Druid Hills Middle School
- Druid Hills High School
Utilities
- Central Heating and Cooling System
Listing and Financial Details
- Security Deposit $3,550
- 12 Month Lease Term
- $47 Application Fee
- Assessor Parcel Number 18 051 05 067
Community Details
Overview
- Property has a Home Owners Association
- Application Fee Required
- The Mews At North Decatur Subdivision
Recreation
- Trails
Pet Policy
- Pets Allowed
- Pet Deposit $600
Security
- Fire and Smoke Detector
Map
Source: First Multiple Listing Service (FMLS)
MLS Number: 7543991
APN: 18-051-05-067
- 643 Webster Dr
- 613 Brennan Dr
- 1501 Clairmont Rd Unit 1624
- 1501 Clairmont Rd
- 1501 Clairmont Rd Unit 2016
- 1501 Clairmont Rd Unit 1917
- 1501 Clairmont Rd Unit 535
- 1501 Clairmont Rd Unit 1027
- 1501 Clairmont Rd Unit 1024
- 1501 Clairmont Rd Unit 1318
- 1501 Clairmont Rd Unit 223
- 698 N Superior Ave
- 1919 Edinburgh Terrace NE
- 1881 Edinburgh Terrace NE
- 2015 N Decatur Rd NE
