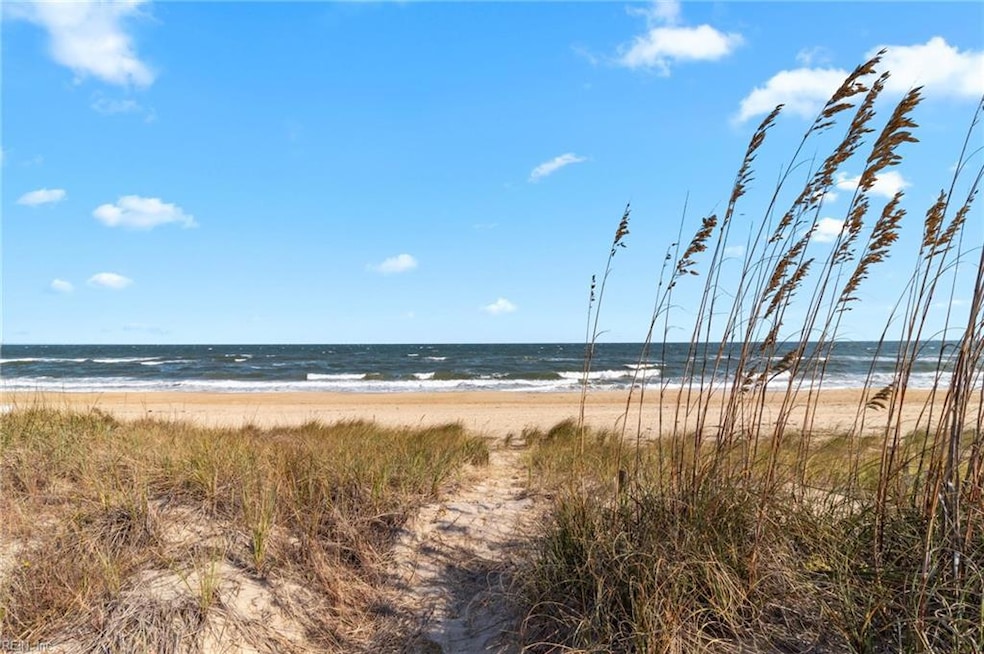
1956 E Ocean View Ave Unit C Norfolk, VA 23503
Bay View NeighborhoodHighlights
- Beach View
- Deck
- Cathedral Ceiling
- New Construction
- Contemporary Architecture
- Main Floor Primary Bedroom
About This Home
As of March 2025BEACH LIVING AT ITS FINEST! MOVE IN READY Tristan Model new construction built by local/award winning builder. No fee-detached condo is located on the beach side & does not required Flood Insurance. Enjoy the convience of having a private- in-home Elevator, water views, cleared private path to the beach, att. garage & dedicated driveway spaces, tankless gas water heater, balcony off 2nd & 3rd floor w. composite decking, exterior plumbing ready for outdoor shower, hardie plank siding, & more. Open floor plan, beautiful kitchen with large quartz island, SS appliances & soft close cabinets & pantry. 1st floor In-Law Suite w. Full Bathroom, 9ft bedroom/hallway ceilings, dining area & massive living room to enjoy water views. Unit comes w. blinds, washer/dryer hook up on the first floor & additional laundry room w. cabinets on the 2nd floor. Primary bedroom includes: 2 walk-in closets & tile shower w. rain head. Great opportunity for primary residence or vacation home.
Home Details
Home Type
- Single Family
Est. Annual Taxes
- $7,800
Year Built
- Built in 2024 | New Construction
Lot Details
- Fenced
- Corner Lot
Home Design
- Contemporary Architecture
- Transitional Architecture
- Traditional Architecture
- Slab Foundation
- Asphalt Shingled Roof
Interior Spaces
- 2,711 Sq Ft Home
- 3-Story Property
- Bar
- Cathedral Ceiling
- Ceiling Fan
- Gas Fireplace
- Window Treatments
- Entrance Foyer
- Utility Closet
- Utility Room
- Beach Views
- Attic
Kitchen
- Breakfast Area or Nook
- Gas Range
- Microwave
- Dishwasher
- Disposal
Flooring
- Carpet
- Laminate
Bedrooms and Bathrooms
- 4 Bedrooms
- Primary Bedroom on Main
- En-Suite Primary Bedroom
- Walk-In Closet
- Dual Vanity Sinks in Primary Bathroom
Laundry
- Laundry on main level
- Washer and Dryer Hookup
Parking
- 2 Car Attached Garage
- Garage Door Opener
- Driveway
- Off-Street Parking
Accessible Home Design
- Accessible Elevator Installed
- Standby Generator
Outdoor Features
- Balcony
- Deck
- Patio
- Porch
Schools
- Bay View Elementary School
- Azalea Gardens Middle School
- Norview High School
Utilities
- Forced Air Zoned Heating and Cooling System
- Heating System Uses Natural Gas
- Programmable Thermostat
- Generator Hookup
- Tankless Water Heater
- Gas Water Heater
- Cable TV Available
Community Details
- Property has a Home Owners Association
- Ocean View Subdivision
Map
Home Values in the Area
Average Home Value in this Area
Property History
| Date | Event | Price | Change | Sq Ft Price |
|---|---|---|---|---|
| 03/28/2025 03/28/25 | Sold | $789,899 | 0.0% | $291 / Sq Ft |
| 02/28/2025 02/28/25 | Pending | -- | -- | -- |
| 02/05/2025 02/05/25 | Price Changed | $789,899 | 0.0% | $291 / Sq Ft |
| 01/21/2025 01/21/25 | For Sale | $789,900 | -- | $291 / Sq Ft |
Tax History
| Year | Tax Paid | Tax Assessment Tax Assessment Total Assessment is a certain percentage of the fair market value that is determined by local assessors to be the total taxable value of land and additions on the property. | Land | Improvement |
|---|---|---|---|---|
| 2024 | $11,385 | $910,800 | $298,500 | $612,300 |
| 2023 | $9,315 | $524,100 | $298,500 | $225,600 |
Mortgage History
| Date | Status | Loan Amount | Loan Type |
|---|---|---|---|
| Open | $592,424 | New Conventional |
Deed History
| Date | Type | Sale Price | Title Company |
|---|---|---|---|
| Bargain Sale Deed | $789,899 | Priority Title |
Similar Homes in Norfolk, VA
Source: Real Estate Information Network (REIN)
MLS Number: 10567153
APN: 42884104
- 2012 Kersey Ave
- 2040 Kersey Ave
- 2075 E Ocean View Ave
- 2100 E Ocean View Ave Unit 4
- 2112 Pretty Lake Ave
- 2150 E Ocean View Ave
- 2246 E Ocean View Ave Unit 101
- 1943 E Bayview Blvd
- 1717 Grove Ct
- 9518 3rd Bay St Unit 100
- 2419 Bay Oaks Place
- 1623 Parkview Ave
- 2512 E Ocean View Ave Unit A
- 2509 Pleasant Ave
- 1819 Croyden Rd
- 1525 Virgilina Ave
- 1511 E Ocean View Ave Unit 1511
- 9553 6th Bay St
- 1505 Baychester Ave
- 9716 7th Bay St Unit 301
