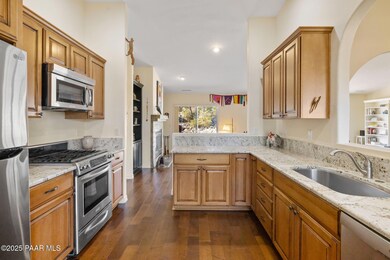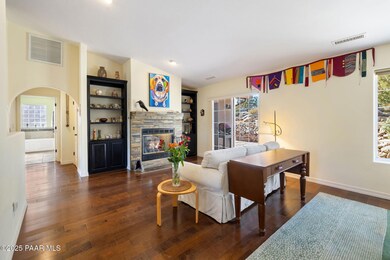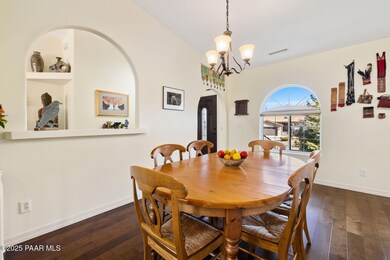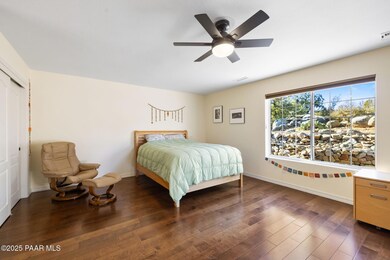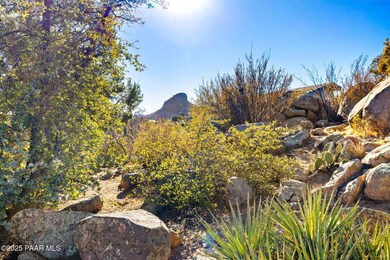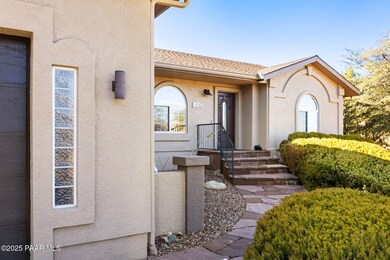
1956 Forest View Prescott, AZ 86305
Forest Trails NeighborhoodHighlights
- 0.42 Acre Lot
- Views of Thumb Butte
- Wood Flooring
- Lincoln Elementary School Rated A-
- Contemporary Architecture
- 3-minute walk to Don Myers Memorial Park
About This Home
As of February 2025Immaculate, updated, one level home on .41 private acres with Thumb Butte view and dramatic boulders in Forest Trails, one of Prescott's finest communities. Open concept floor plan features rich engineered hardwood floors, kitchen with stylish granite counters, natural beechwood cabinetry with soft-close drawers and pantry for extra storage, a formal dining area defined by elegant archways, large sunny living area with a stacked-stone gas fireplace framed by built-in bookcases, windows and sliding glass doors opening to a flagstone patio for seamless indoor-outdoor living. Huge primary suite has 3 closets, soaking tub, separate shower with grab bars and granite top vanity with dual sinks, and private door to the back patio. Newer luxury vinyl flooring in two additional bedrooms. New roof!
Last Agent to Sell the Property
Better Homes And Gardens Real Estate Bloomtree Realty License #SA672728000

Home Details
Home Type
- Single Family
Est. Annual Taxes
- $2,211
Year Built
- Built in 1999
Lot Details
- 0.42 Acre Lot
- Dog Run
- Partially Fenced Property
- Drip System Landscaping
- Native Plants
- Gentle Sloping Lot
- Property is zoned SF-12 (PAD)
HOA Fees
- $43 Monthly HOA Fees
Parking
- 2 Car Garage
- Garage Door Opener
- Driveway
Property Views
- Thumb Butte
- Rock
Home Design
- Contemporary Architecture
- Slab Foundation
- Wood Frame Construction
- Stucco Exterior
Interior Spaces
- 2,088 Sq Ft Home
- 1-Story Property
- Central Vacuum
- Ceiling height of 9 feet or more
- Ceiling Fan
- Gas Fireplace
- Double Pane Windows
- Blinds
- Window Screens
- Formal Dining Room
- Sink in Utility Room
Kitchen
- Convection Oven
- Gas Range
- Microwave
- Dishwasher
- Disposal
Flooring
- Wood
- Tile
- Vinyl
Bedrooms and Bathrooms
- 3 Bedrooms
- Split Bedroom Floorplan
- Walk-In Closet
- 2 Full Bathrooms
- Granite Bathroom Countertops
Laundry
- Dryer
- Washer
Home Security
- Home Security System
- Fire and Smoke Detector
Outdoor Features
- Patio
- Rain Gutters
Utilities
- Forced Air Heating and Cooling System
- Heating System Uses Natural Gas
- Underground Utilities
- Electricity To Lot Line
- Natural Gas Water Heater
- Water Purifier
- Phone Available
- Cable TV Available
Listing and Financial Details
- Assessor Parcel Number 20
Community Details
Overview
- Association Phone (928) 776-4479
- Forest Trails Subdivision
Recreation
- Tennis Courts
Map
Home Values in the Area
Average Home Value in this Area
Property History
| Date | Event | Price | Change | Sq Ft Price |
|---|---|---|---|---|
| 02/20/2025 02/20/25 | Sold | $800,000 | 0.0% | $383 / Sq Ft |
| 01/15/2025 01/15/25 | Pending | -- | -- | -- |
| 01/15/2025 01/15/25 | For Sale | $800,000 | +10.3% | $383 / Sq Ft |
| 05/04/2022 05/04/22 | Sold | $725,000 | +3.6% | $347 / Sq Ft |
| 04/04/2022 04/04/22 | Pending | -- | -- | -- |
| 03/01/2022 03/01/22 | For Sale | $699,950 | +50.5% | $335 / Sq Ft |
| 01/09/2019 01/09/19 | Sold | $465,000 | -2.1% | $223 / Sq Ft |
| 12/10/2018 12/10/18 | Pending | -- | -- | -- |
| 09/05/2018 09/05/18 | For Sale | $475,000 | -- | $227 / Sq Ft |
Tax History
| Year | Tax Paid | Tax Assessment Tax Assessment Total Assessment is a certain percentage of the fair market value that is determined by local assessors to be the total taxable value of land and additions on the property. | Land | Improvement |
|---|---|---|---|---|
| 2024 | $2,164 | $72,757 | -- | -- |
| 2023 | $2,164 | $58,637 | $0 | $0 |
| 2022 | $2,134 | $43,952 | $10,136 | $33,816 |
| 2021 | $2,290 | $42,685 | $9,051 | $33,634 |
| 2020 | $2,300 | $0 | $0 | $0 |
| 2019 | $2,284 | $0 | $0 | $0 |
| 2018 | $2,182 | $0 | $0 | $0 |
| 2017 | $2,103 | $0 | $0 | $0 |
| 2016 | $2,094 | $0 | $0 | $0 |
| 2015 | $2,031 | $0 | $0 | $0 |
| 2014 | -- | $0 | $0 | $0 |
Mortgage History
| Date | Status | Loan Amount | Loan Type |
|---|---|---|---|
| Open | $440,000 | New Conventional | |
| Previous Owner | $50,000 | Unknown | |
| Previous Owner | $164,600 | No Value Available | |
| Previous Owner | $165,000 | Seller Take Back | |
| Previous Owner | $190,000 | New Conventional |
Deed History
| Date | Type | Sale Price | Title Company |
|---|---|---|---|
| Warranty Deed | $800,000 | Yavapai Title Agency | |
| Special Warranty Deed | -- | None Listed On Document | |
| Special Warranty Deed | -- | None Listed On Document | |
| Warranty Deed | $468,500 | Lawyers Title Yavapai | |
| Interfamily Deed Transfer | -- | None Available | |
| Warranty Deed | $425,000 | First American Title Ins | |
| Interfamily Deed Transfer | -- | Yavapai Title Agency | |
| Interfamily Deed Transfer | -- | Yavapai Title Agency | |
| Interfamily Deed Transfer | -- | Transnation Title Insurance | |
| Warranty Deed | $255,000 | Transnation Title Insurance | |
| Warranty Deed | $237,500 | Chicago Title Insurance Co | |
| Joint Tenancy Deed | $65,000 | Yavapai Coconino Title Agenc |
Similar Homes in Prescott, AZ
Source: Prescott Area Association of REALTORS®
MLS Number: 1069890
APN: 115-16-020
- 1492 Forest View W
- 1340 Sierry Peaks Dr Unit 1
- 1340 Sierry Peaks Dr
- 1991 Forest View
- 1461 Vale Ln
- 1381 Dalke Point
- 1377 Dalke Point
- 8 Lots Shannon Ln
- 1505 Sierry Springs Dr
- 1507 Sierry Springs Dr
- 1466 Sierry Springs Dr
- 1833 Enchanted Canyon Way
- 1458 Sierry Springs Dr
- 2023 Shannon Ln
- 1359 Vale Ln
- 1464 Sierry Springs Dr
- 1462 Sierry Springs Dr
- 2024 Shannon Ln
- 2025 Shannon Ln
- 1969 Sunnyside

