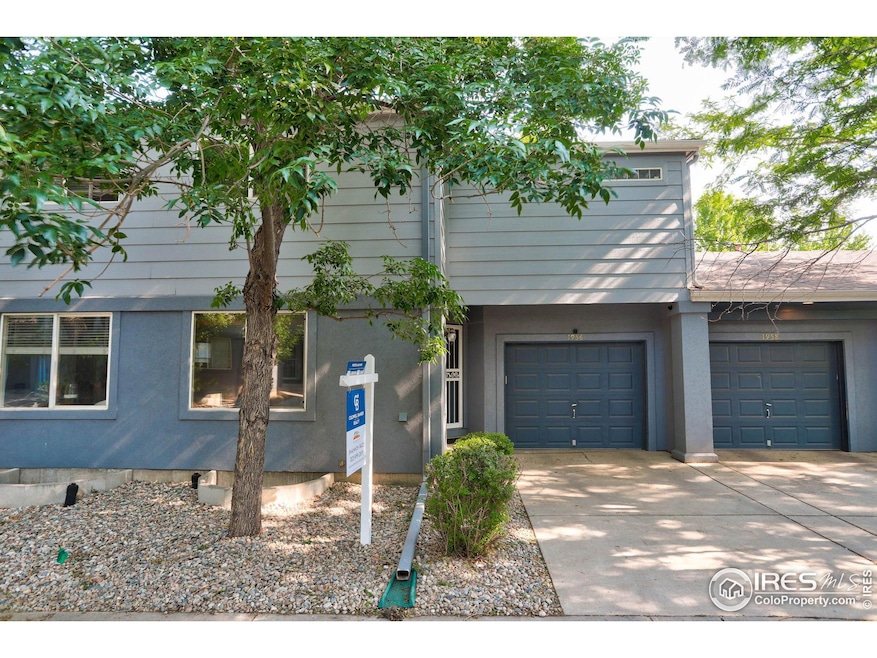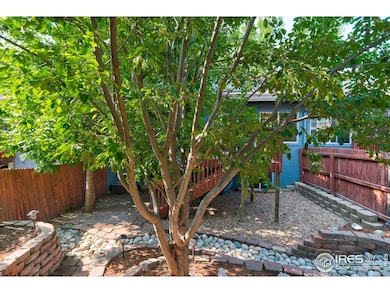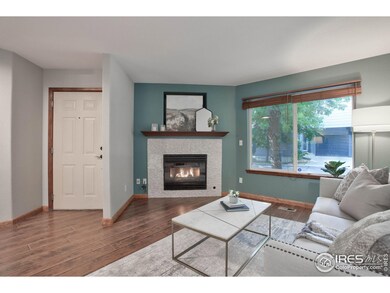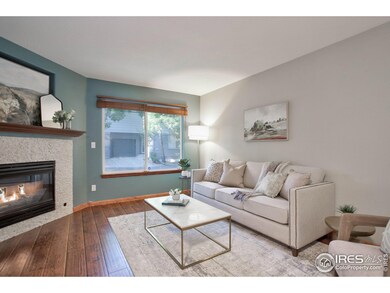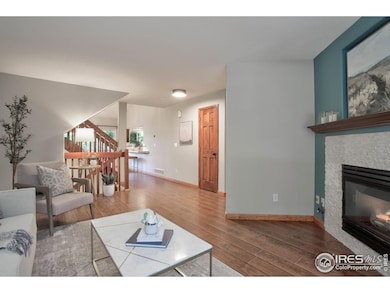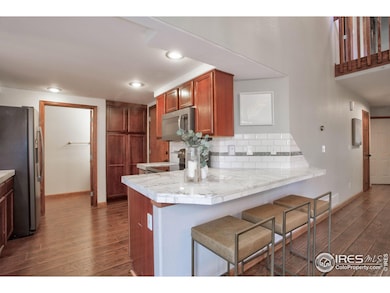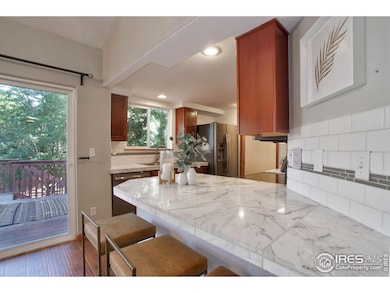This prime location in Southern Gables offers effortless access to the mountains, Red Rocks and Belmar, and is only 20 minutes from downtown Denver! The community exterior has been recently painted, ensuring excellent curb appeal. As you enter, immediately feel at home with a cozy gas log fireplace and spacious living room that are perfect for relaxing evenings. Walk through to the dining area where you'll find vaulted ceilings, a stylish new light fixture, and a breakfast bar perfect for guests to sit and chat, or for casual meals prepared in the open kitchen, which features elegant marble tile counters and a large pantry. This townhome boasts three generous bedrooms, all of which have their own ensuite bathrooms for added privacy and luxury. The primary bedroom is a true retreat with a luxurious five-piece bath, including a separate water closet, jetted soaking tub, and stone shower enclosure, as well as two walk-in closets and a private deck finished with Trex decking. An additional guest suite is also located on the upper level. The fully finished lower level includes custom solid cedar barn doors and a secondary primary suite with a newly renovated 3/4 bath. The large, updated laundry room makes chores a breeze with plenty of storage space, and the additional den can be used as an office, secondary living space, or a 4th bedroom. The fully fenced, private backyard boasts mature trees, an oversized deck, and is professionally xeriscaped for low maintenance (irrigation system left in place and can be re-connected!). The 1-1/2 oversized car garage provides ample storage with built-in Elfa shelving, and the additional parking space in the driveway, plus a designated spot in front of the unit, ensure easy parking for guests. Don't miss this opportunity for a low-maintenance townhome that lives like a single family abode.

