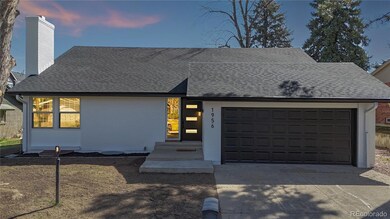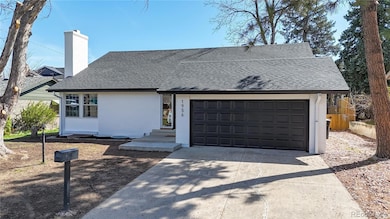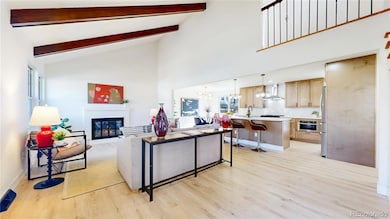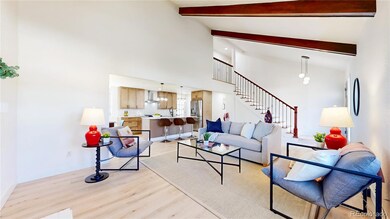This beautifully renovated home blends modern comfort with timeless charm. Every corner has been thoughtfully updated, creating a move-in-ready space that offers both style and comfort. The open-concept living area boasts brand-new flooring, fresh paint, and modern lighting, perfect for entertaining or everyday living.
The kitchen is a true highlight, featuring sleek, high-end stainless steel appliances, custom cabinetry, quartz countertops, and a large island—ideal for cooking and socializing. The spacious dining area flows seamlessly into the living room, providing a perfect backdrop for family gatherings or hosting guests, The main level also includes a full bathroom and a beautiful, spacious bedroom, making it convenient for guests or flexible for a home office.
Upstairs, you'll find three spacious bedrooms, each offering ample closet space, modern light fixtures, and natural hardwood flooring. The rooms are bathed in natural light, creating a warm and inviting atmosphere. The full bathroom on this level is beautifully designed with modern fixtures, stylish tilework, and a clean, contemporary feel.
The completed, fully renovated basement offers two spacious, bright bedrooms, a modern bathroom, a cozy living room, and a convenient laundry area. This extra space is perfect for guests, a home office, or a recreational area.
The home’s exterior has also been refreshed with new landscaping, a freshly painted, and a brand-new roof, enhancing curb appeal and offering a warm welcome.
With new electrical, plumbing, HVAC systems, water heater, and new windows, this home is both stunning and functional. Don’t miss out on this opportunity to own a home that feels brand new, with the charm of established living!







