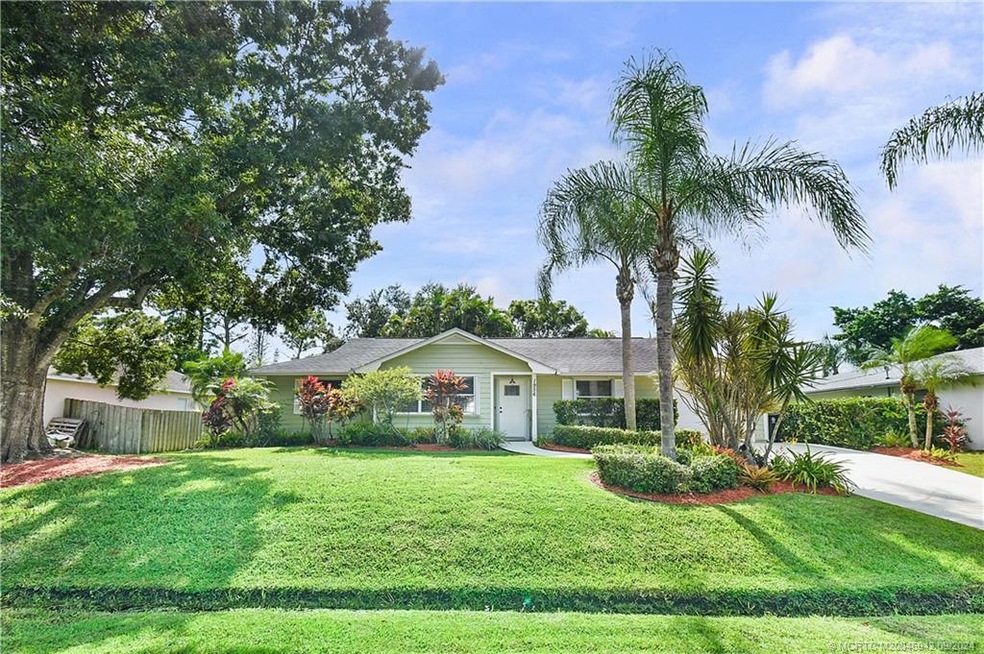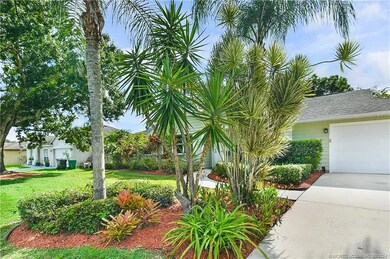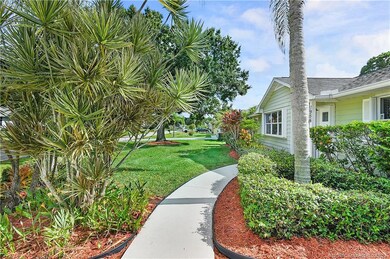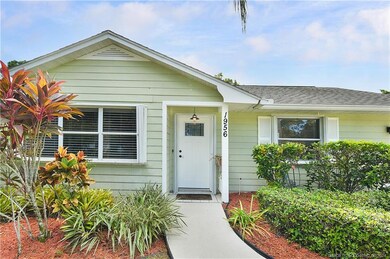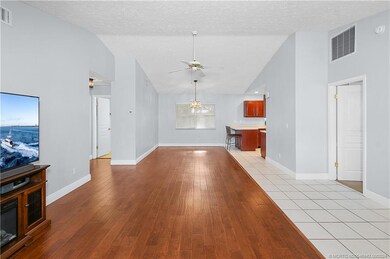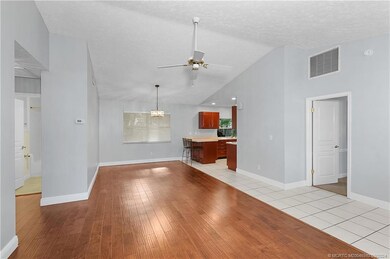
1956 SW Taurus Ln Port Saint Lucie, FL 34984
Bayshore Heights NeighborhoodHighlights
- Cathedral Ceiling
- No HOA
- Fenced Yard
- Garden View
- Screened Porch
- Hurricane or Storm Shutters
About This Home
As of October 2024Discover the perfect blend of comfort, style, and convenience in this well-kept home, located just minutes from FL Turnpike & I-95 access, shopping, dining, & entertainment. Vaulted ceilings, tall baseboards, & fresh paint. Lovingly maintained by the original owners. Main suite offers crown molding, chair railings, walk-in closet, updated ensuite with a glass entry shower. Split floor plan, updated guest bath, open dining room, and abundant natural light. Entertain effortlessly in your galley kitchen with a pantry, snack bar seating, recessed lighting, stainless steel appliances, and modern finishes. Indoor utility room for laundry & storage. Step outside to your covered and screened lanai, pickled cypress ceilings, 220V for a hot tub, additional pavered area for a future outdoor kitchen. Fenced yard, complete storm shutters. Beautifully shaded with mature oak trees, queen palms, areca & pygmy palms, white birds of paradise, plumeria, frangipani, vanilla orchids, and so much more.
Last Agent to Sell the Property
Bourgeois Real Estate Group, Inc. Brokerage Phone: 772-444-6989 License #3244452
Home Details
Home Type
- Single Family
Est. Annual Taxes
- $1,311
Year Built
- Built in 1989
Lot Details
- 10,001 Sq Ft Lot
- Northeast Facing Home
- Fenced Yard
- Fenced
- Sprinkler System
Home Design
- Frame Construction
- Shingle Roof
- Composition Roof
Interior Spaces
- 1,498 Sq Ft Home
- 1-Story Property
- Built-In Features
- Cathedral Ceiling
- Ceiling Fan
- Single Hung Windows
- French Doors
- Open Floorplan
- Screened Porch
- Garden Views
Kitchen
- Eat-In Kitchen
- Breakfast Bar
- Electric Range
- Microwave
- Dishwasher
Flooring
- Carpet
- Laminate
- Ceramic Tile
Bedrooms and Bathrooms
- 3 Bedrooms
- Split Bedroom Floorplan
- Walk-In Closet
- 2 Full Bathrooms
- Separate Shower
Laundry
- Dryer
- Washer
Home Security
- Security Lights
- Hurricane or Storm Shutters
- Fire and Smoke Detector
Parking
- 1 Car Garage
- Garage Door Opener
Outdoor Features
- Patio
Schools
- Southport Middle School
- Port St Lucie High School
Utilities
- Central Heating and Cooling System
- 220 Volts
- 110 Volts
- Water Heater
- Cable TV Available
Community Details
- No Home Owners Association
Map
Home Values in the Area
Average Home Value in this Area
Property History
| Date | Event | Price | Change | Sq Ft Price |
|---|---|---|---|---|
| 10/30/2024 10/30/24 | Sold | $345,000 | -2.8% | $230 / Sq Ft |
| 10/16/2024 10/16/24 | Pending | -- | -- | -- |
| 09/27/2024 09/27/24 | For Sale | $355,000 | -- | $237 / Sq Ft |
Tax History
| Year | Tax Paid | Tax Assessment Tax Assessment Total Assessment is a certain percentage of the fair market value that is determined by local assessors to be the total taxable value of land and additions on the property. | Land | Improvement |
|---|---|---|---|---|
| 2024 | $1,311 | $72,689 | -- | -- |
| 2023 | $1,311 | $70,572 | $0 | $0 |
| 2022 | $1,242 | $68,517 | $0 | $0 |
| 2021 | $1,165 | $66,522 | $0 | $0 |
| 2020 | $1,172 | $65,604 | $0 | $0 |
| 2019 | $1,176 | $64,130 | $0 | $0 |
| 2018 | $1,130 | $62,935 | $0 | $0 |
| 2017 | $1,357 | $115,900 | $28,000 | $87,900 |
| 2016 | $1,355 | $99,800 | $21,600 | $78,200 |
| 2015 | $1,364 | $77,800 | $16,000 | $61,800 |
| 2014 | $1,327 | $59,479 | $0 | $0 |
Mortgage History
| Date | Status | Loan Amount | Loan Type |
|---|---|---|---|
| Open | $16,280 | No Value Available | |
| Open | $325,600 | FHA | |
| Previous Owner | $100,313 | New Conventional | |
| Previous Owner | $126,500 | Fannie Mae Freddie Mac |
Deed History
| Date | Type | Sale Price | Title Company |
|---|---|---|---|
| Warranty Deed | $345,000 | None Listed On Document |
Similar Homes in Port Saint Lucie, FL
Source: Martin County REALTORS® of the Treasure Coast
MLS Number: M20046942
APN: 34-20-560-2111-0005
- 1913 SE Airoso Blvd
- 113 SW Starfish Ave
- 1931 SW Gemini Ln
- 113 SW Thornhill Dr
- 1991 SE Aires Ln
- 2092 SW Airoso Blvd
- 205 SW Christmas Terrace
- 118 SW Lancaster Ave
- 301 SE Whitmore Dr
- 114 SW Grimaldo Terrace
- 226 SW Starflower Ave
- 222 SW Starfish Ave
- 233 SW Pagoda Terrace
- 441 SE Starflower Ave
- 402 SE Doat St
- 401 SE Strait Ave
- 2181 SW Kail St
- 108 SW de Gouvea Terrace
- 434 SE Doat St
- 1973 SW Sylvester Ln
