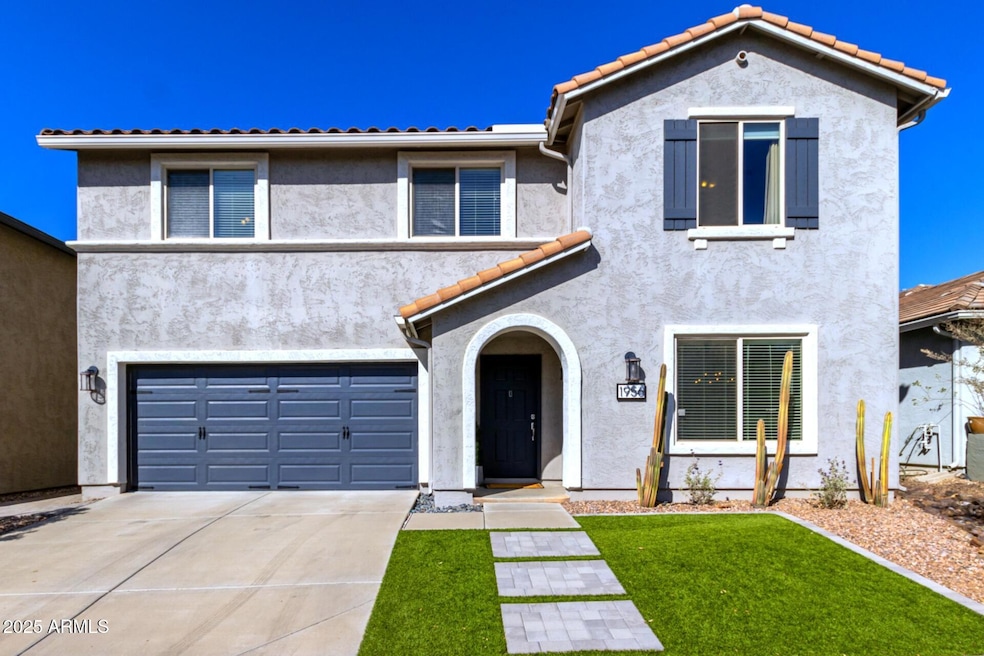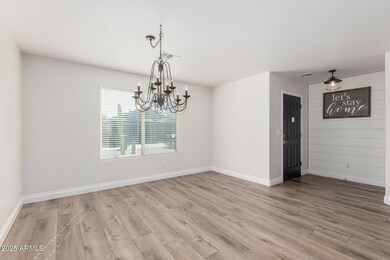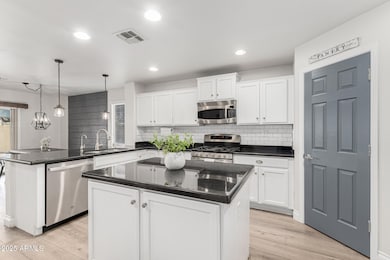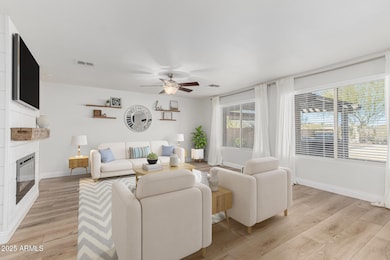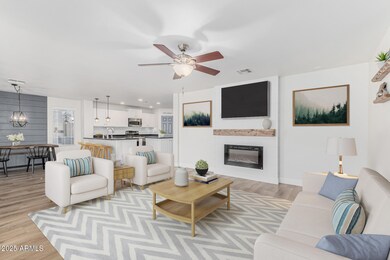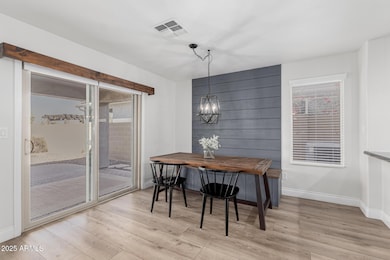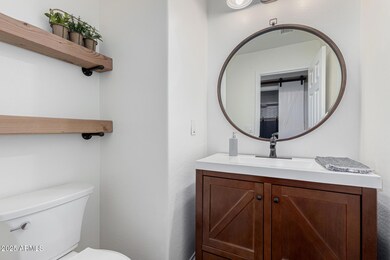
1956 W Black Hill Rd Phoenix, AZ 85085
North Gateway NeighborhoodHighlights
- Fitness Center
- Mountain View
- Outdoor Fireplace
- Union Park School Rated A
- Clubhouse
- Granite Countertops
About This Home
As of April 2025Experience the perfect blend of comfort and adventure at this beautifully refreshed Dynamite Ranch home, with new carpet and paint throughout. Just moments from the scenic Sonoran Preserve trails, this home offers a 3-car garage for your gear and inviting spaces to relax and connect. Unwind by the cozy fireplace in the great room, enjoy family time in the versatile upstairs loft, or retreat to the serene main suite. Step outside to your private oasis, complete with a covered patio, ramada, built-in BBQ, and breathtaking mountain views. Whether hosting gatherings or enjoying quiet mornings, this backyard has it all. Plus, the community center features pools, a climbing wall, gym, and more. Don't miss out on the chance to make all of this yours.
Home Details
Home Type
- Single Family
Est. Annual Taxes
- $3,284
Year Built
- Built in 2008
Lot Details
- 6,740 Sq Ft Lot
- Desert faces the front of the property
- Block Wall Fence
- Artificial Turf
- Front and Back Yard Sprinklers
- Sprinklers on Timer
- Grass Covered Lot
HOA Fees
- $165 Monthly HOA Fees
Parking
- 2 Open Parking Spaces
- 3 Car Garage
- Tandem Parking
Home Design
- Wood Frame Construction
- Tile Roof
- Stucco
Interior Spaces
- 2,648 Sq Ft Home
- 2-Story Property
- Ceiling height of 9 feet or more
- Ceiling Fan
- Double Pane Windows
- Family Room with Fireplace
- Mountain Views
- Washer and Dryer Hookup
Kitchen
- Breakfast Bar
- Built-In Microwave
- Kitchen Island
- Granite Countertops
Flooring
- Carpet
- Tile
- Vinyl
Bedrooms and Bathrooms
- 5 Bedrooms
- Primary Bathroom is a Full Bathroom
- 2.5 Bathrooms
- Dual Vanity Sinks in Primary Bathroom
Outdoor Features
- Outdoor Fireplace
- Built-In Barbecue
Schools
- Union Park Elementary And Middle School
- Barry Goldwater High School
Utilities
- Cooling Available
- Heating System Uses Natural Gas
- High Speed Internet
- Cable TV Available
Listing and Financial Details
- Tax Lot 54
- Assessor Parcel Number 210-19-905
Community Details
Overview
- Association fees include ground maintenance
- Aam Association, Phone Number (602) 957-9191
- Built by Pulte Homes
- Dynamite Moutain Ranch Pcd/Phase 2 Sec 36 Parcel E Subdivision, Twilight Floorplan
Amenities
- Clubhouse
- Recreation Room
Recreation
- Tennis Courts
- Community Playground
- Fitness Center
- Heated Community Pool
- Community Spa
- Bike Trail
Map
Home Values in the Area
Average Home Value in this Area
Property History
| Date | Event | Price | Change | Sq Ft Price |
|---|---|---|---|---|
| 04/18/2025 04/18/25 | Sold | $650,000 | 0.0% | $245 / Sq Ft |
| 03/02/2025 03/02/25 | Pending | -- | -- | -- |
| 02/01/2025 02/01/25 | For Sale | $650,000 | +92.9% | $245 / Sq Ft |
| 01/29/2016 01/29/16 | Sold | $337,000 | -3.6% | $127 / Sq Ft |
| 01/04/2016 01/04/16 | Pending | -- | -- | -- |
| 09/18/2015 09/18/15 | For Sale | $349,500 | 0.0% | $132 / Sq Ft |
| 09/16/2015 09/16/15 | Pending | -- | -- | -- |
| 09/05/2015 09/05/15 | Price Changed | $349,500 | -1.5% | $132 / Sq Ft |
| 08/22/2015 08/22/15 | Price Changed | $354,999 | -1.4% | $134 / Sq Ft |
| 07/08/2015 07/08/15 | For Sale | $359,999 | -- | $136 / Sq Ft |
Tax History
| Year | Tax Paid | Tax Assessment Tax Assessment Total Assessment is a certain percentage of the fair market value that is determined by local assessors to be the total taxable value of land and additions on the property. | Land | Improvement |
|---|---|---|---|---|
| 2025 | $3,284 | $38,154 | -- | -- |
| 2024 | $3,229 | $36,337 | -- | -- |
| 2023 | $3,229 | $46,920 | $9,380 | $37,540 |
| 2022 | $3,109 | $35,910 | $7,180 | $28,730 |
| 2021 | $3,247 | $33,650 | $6,730 | $26,920 |
| 2020 | $3,187 | $32,030 | $6,400 | $25,630 |
| 2019 | $3,089 | $30,900 | $6,180 | $24,720 |
| 2018 | $2,982 | $29,670 | $5,930 | $23,740 |
| 2017 | $2,879 | $27,810 | $5,560 | $22,250 |
| 2016 | $2,717 | $27,000 | $5,400 | $21,600 |
| 2015 | $2,425 | $25,810 | $5,160 | $20,650 |
Mortgage History
| Date | Status | Loan Amount | Loan Type |
|---|---|---|---|
| Open | $250,000 | Credit Line Revolving | |
| Closed | $250,000 | New Conventional | |
| Closed | $270,000 | New Conventional | |
| Closed | $269,600 | New Conventional | |
| Previous Owner | $318,619 | FHA | |
| Previous Owner | $320,989 | New Conventional |
Deed History
| Date | Type | Sale Price | Title Company |
|---|---|---|---|
| Warranty Deed | $337,000 | Fidelity Natl Title Agency | |
| Trustee Deed | $292,600 | None Available | |
| Corporate Deed | $328,614 | Sun Title Agency Co |
Similar Homes in the area
Source: Arizona Regional Multiple Listing Service (ARMLS)
MLS Number: 6813297
APN: 210-19-905
- 1957 W Yellowbird Ln
- 2114 W Red Fox Rd
- 28110 N 18th Ln
- 1860 W Buckhorn Trail
- 2126 W Red Fox Rd
- 1864 W Buckhorn Trail
- 2138 W Red Fox Rd
- 27316 N Covered Wagon Rd
- 1708 W Gambit Trail
- 1728 W Eagle Talon Trail
- 1945 W Desert Vista Trail Unit 77
- 1945 W Desert Vista Trail Unit 81
- 1629 W Big Oak St
- 2318 W Hedgehog Place
- 27215 N 23rd Ln
- 2411 W Oberlin Way
- 2420 W Blue Sky Dr
- 2403 W Via Dona Rd
- 2414 W White Feather Ln
- 28604 N 21st Ln
