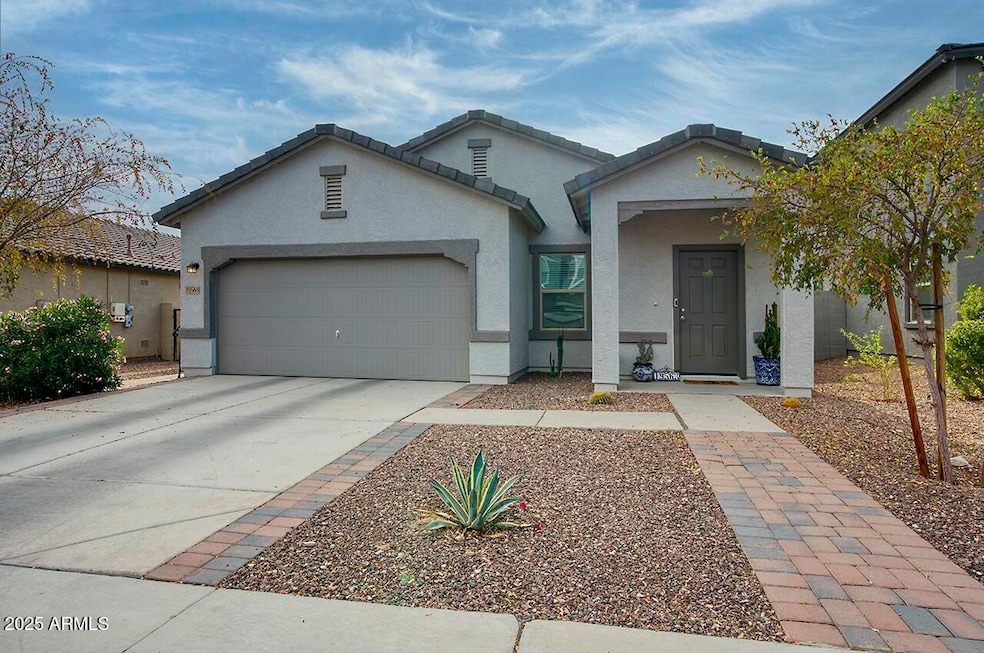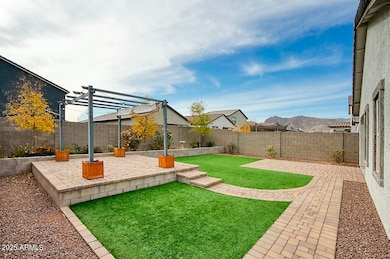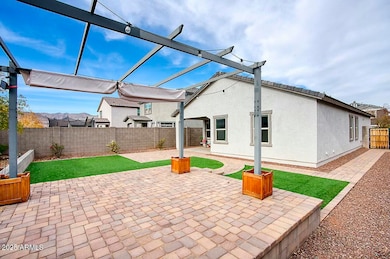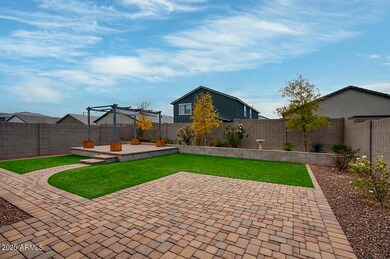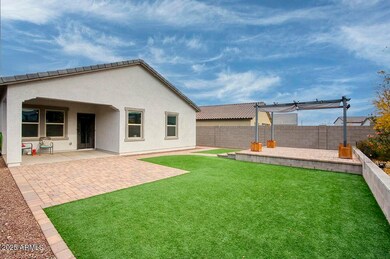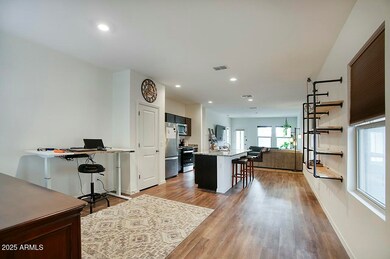
19563 W Annika Dr Litchfield Park, AZ 85340
Verrado NeighborhoodEstimated payment $2,506/month
Highlights
- City Lights View
- Granite Countertops
- Eat-In Kitchen
- Verrado Elementary School Rated A-
- Private Yard
- Double Pane Windows
About This Home
Located in the desirable Canyon Views, this three bedroom, two bathroom home built in 2021 features nine foot ceilings, neutral paint throughout, an open kitchen with an island and flowing great room, stainless steel appliances, and a primary bedroom walk-in closet. Stepping on the covered patio reveals the backyard that includes pavers, an elevated deck with a pergola, and mountain views. The community includes a biking/walking path and a playground nearby. Just minutes from Verrado as well.
Home Details
Home Type
- Single Family
Est. Annual Taxes
- $1,548
Year Built
- Built in 2021
Lot Details
- 5,829 Sq Ft Lot
- Desert faces the front of the property
- Block Wall Fence
- Artificial Turf
- Front Yard Sprinklers
- Private Yard
HOA Fees
- $88 Monthly HOA Fees
Parking
- 2 Car Garage
Property Views
- City Lights
- Mountain
Home Design
- Wood Frame Construction
- Tile Roof
- Sub Tile Roof Ventilation
- Block Exterior
- Stucco
Interior Spaces
- 1,402 Sq Ft Home
- 1-Story Property
- Ceiling height of 9 feet or more
- Double Pane Windows
- Low Emissivity Windows
- Vinyl Clad Windows
Kitchen
- Eat-In Kitchen
- Breakfast Bar
- Gas Cooktop
- Built-In Microwave
- Kitchen Island
- Granite Countertops
Flooring
- Carpet
- Vinyl
Bedrooms and Bathrooms
- 3 Bedrooms
- 2 Bathrooms
Accessible Home Design
- No Interior Steps
Schools
- Verrado Elementary School
- Verrado Middle School
- Verrado High School
Utilities
- Cooling Available
- Heating Available
- High Speed Internet
- Cable TV Available
Listing and Financial Details
- Tax Lot 240
- Assessor Parcel Number 502-34-627
Community Details
Overview
- Association fees include ground maintenance
- Canyon Views Association, Phone Number (602) 957-9191
- Built by Starlight
- Canyon Views Phase 1 Unit 2 Subdivision, Sterling Floorplan
Recreation
- Community Playground
- Bike Trail
Map
Home Values in the Area
Average Home Value in this Area
Tax History
| Year | Tax Paid | Tax Assessment Tax Assessment Total Assessment is a certain percentage of the fair market value that is determined by local assessors to be the total taxable value of land and additions on the property. | Land | Improvement |
|---|---|---|---|---|
| 2025 | $1,601 | $16,791 | -- | -- |
| 2024 | $1,548 | $15,991 | -- | -- |
| 2023 | $1,548 | $28,710 | $5,740 | $22,970 |
| 2022 | $1,463 | $21,330 | $4,260 | $17,070 |
| 2021 | $121 | $915 | $915 | $0 |
| 2020 | $91 | $900 | $900 | $0 |
Property History
| Date | Event | Price | Change | Sq Ft Price |
|---|---|---|---|---|
| 03/09/2025 03/09/25 | Price Changed | $410,000 | -1.2% | $292 / Sq Ft |
| 01/08/2025 01/08/25 | For Sale | $415,000 | +15.3% | $296 / Sq Ft |
| 12/20/2022 12/20/22 | Sold | $360,000 | 0.0% | $257 / Sq Ft |
| 11/22/2022 11/22/22 | Pending | -- | -- | -- |
| 11/17/2022 11/17/22 | Price Changed | $360,000 | -4.0% | $257 / Sq Ft |
| 10/29/2022 10/29/22 | Price Changed | $375,000 | -3.8% | $267 / Sq Ft |
| 10/18/2022 10/18/22 | Price Changed | $390,000 | -1.3% | $278 / Sq Ft |
| 10/04/2022 10/04/22 | Price Changed | $395,000 | -1.9% | $282 / Sq Ft |
| 09/27/2022 09/27/22 | Price Changed | $402,500 | -0.6% | $287 / Sq Ft |
| 09/15/2022 09/15/22 | Price Changed | $405,000 | -3.6% | $289 / Sq Ft |
| 09/07/2022 09/07/22 | Price Changed | $420,000 | -2.2% | $300 / Sq Ft |
| 08/10/2022 08/10/22 | Price Changed | $429,500 | -4.6% | $306 / Sq Ft |
| 07/20/2022 07/20/22 | Price Changed | $450,000 | -5.3% | $321 / Sq Ft |
| 07/15/2022 07/15/22 | For Sale | $475,000 | +31.9% | $339 / Sq Ft |
| 06/16/2021 06/16/21 | Sold | $359,990 | 0.0% | $257 / Sq Ft |
| 04/15/2021 04/15/21 | For Sale | $359,990 | -- | $257 / Sq Ft |
Deed History
| Date | Type | Sale Price | Title Company |
|---|---|---|---|
| Warranty Deed | $360,000 | Great American Title | |
| Special Warranty Deed | $359,990 | First American Title Ins Co | |
| Special Warranty Deed | $1,288,206 | Fidelity National Title |
Mortgage History
| Date | Status | Loan Amount | Loan Type |
|---|---|---|---|
| Open | $324,000 | New Conventional | |
| Previous Owner | $3,656,900 | Construction |
Similar Homes in Litchfield Park, AZ
Source: Arizona Regional Multiple Listing Service (ARMLS)
MLS Number: 6802078
APN: 502-34-627
- 19563 W Annika Dr
- 19627 W Badgett Ln
- 19558 W San Miguel Ave
- 5875 N 195th Dr
- 5832 N 194th Ln
- 19703 W Badgett Ln
- 19889 W Annika Dr
- 19834 W Rancho Dr
- 4332 N 197th Dr
- 19587 W Marshall Ave
- 19690 W Marshall Ave
- 19801 W Badgett Ln
- 19417 W Badgett Ln
- 19423 W Badgett Ln
- 19367 W Badgett Ln
- 19612 W Georgia Ave
- 19405 W Badgett Ln
- 19443 W Valle Vista Way
- 19366 W San Juan Ave
- 5619 N 193rd Ave
