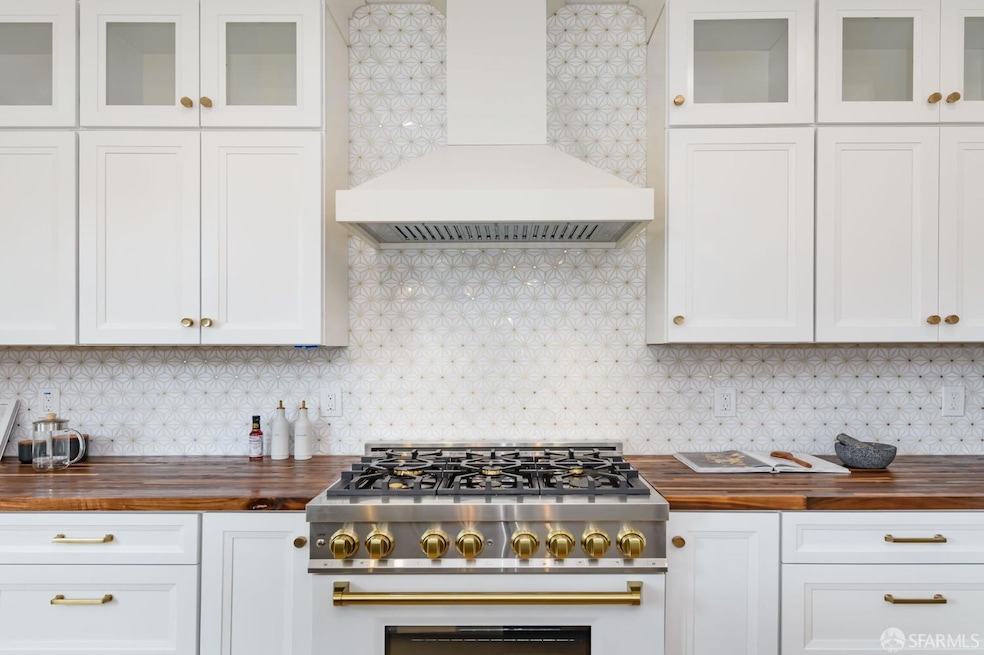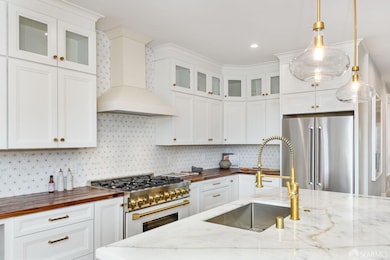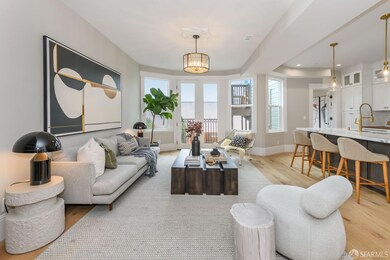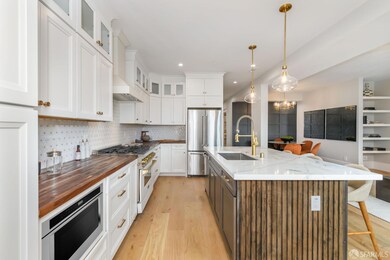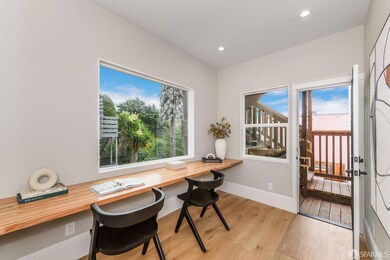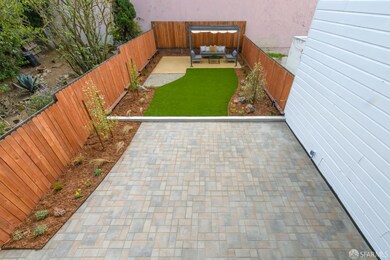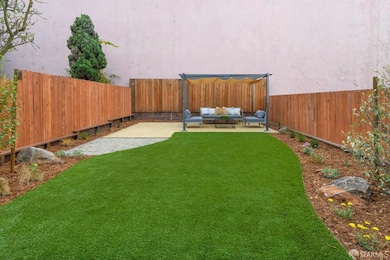
1957 Page St San Francisco, CA 94117
Haight-Ashbury NeighborhoodEstimated payment $12,451/month
Highlights
- Edwardian Architecture
- Wood Flooring
- Tandem Parking
- Grattan Elementary Rated A
- Double Pane Windows
- ENERGY STAR Qualified Appliances
About This Home
A classic beauty on the surface and 21st century retrofit behind the walls make this 3 bed / 2 bath home the perfect place to call home in one of the most iconic neighborhoods in the city, in the country, in the world. A practical floor plan with elegant lines, large rooms, and well-appointed chef's kitchen offer the perfect fertile grounds for an intentional city lifestyle. Brand new dual pane Marvin windows invite the light in, while keeping the buzz of a vibrant city out. An extra deep lot affords an expansive backyard for BBQ, cocktails, or cornhole. And the dream life doesn't end at the front door, step outside to Page, a designated slow street and walk the 200' to what will feel like your own private entrance to Golden Gate Park. Whether you enjoy biking or running through the park, tennis at the newly remodel Koret tennis courts, the Cultural endeavors of Academy of Sciences, you will never find yourself bored. Convenient shopping at Whole Foods 1/2 block away, and unlimited dining and shopping along Haight Street and nearby Cole Valley. In-unit laundry, air conditioning, and a separate office space round out this complete package. Designated storage in garage.
Property Details
Property Type
- Other
Year Built
- Built in 1900 | Remodeled
Lot Details
- 3,436 Sq Ft Lot
- North Facing Home
Parking
- 1 Car Garage
- Front Facing Garage
- Tandem Parking
- Garage Door Opener
- Assigned Parking
Home Design
- Edwardian Architecture
- Bitumen Roof
- Wood Siding
- Redwood Siding
- Metal Siding
- Concrete Perimeter Foundation
Interior Spaces
- 2 Full Bathrooms
- 1,534 Sq Ft Home
- Double Pane Windows
- Wood Flooring
- Stacked Washer and Dryer
Kitchen
- Built-In Gas Range
- Range Hood
- Dishwasher
- ENERGY STAR Qualified Appliances
Home Security
- Carbon Monoxide Detectors
- Fire and Smoke Detector
- Fire Suppression System
Utilities
- Central Heating and Cooling System
Community Details
- 3 Units
Listing and Financial Details
- Assessor Parcel Number 1228-011
Map
Home Values in the Area
Average Home Value in this Area
Property History
| Date | Event | Price | Change | Sq Ft Price |
|---|---|---|---|---|
| 10/25/2024 10/25/24 | For Sale | $1,895,000 | -- | $1,235 / Sq Ft |
Similar Homes in San Francisco, CA
Source: San Francisco Association of REALTORS® MLS
MLS Number: 424074126
- 1959 Page St
- 1708 Waller St
- 647 Cole St
- 516 Stanyan St
- 2040 Fell St Unit 10
- 2267 Hayes St
- 1524 Waller St
- 1787 Oak St
- 126 Cole St
- 1524-1528 Haight St
- 683 Frederick St
- 1930 Hayes St Unit 4
- 1736 Fell St
- 1024 Masonic Ave
- 117A Frederick St
- 117 Frederick St
- 117 Frederick St Unit A
- 205-207 Downey St
- 159 Central Ave
- 1480 Willard St
