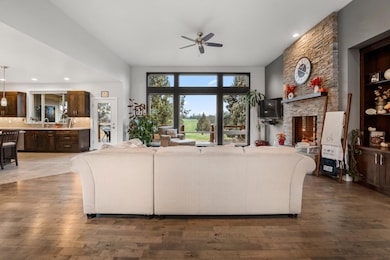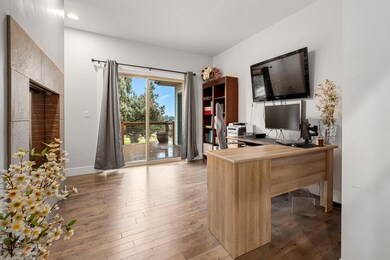
1957 Turnstone Rd Redmond, OR 97756
Eagle Crest NeighborhoodEstimated payment $8,659/month
Highlights
- On Golf Course
- No Units Above
- RV or Boat Storage in Community
- Fitness Center
- Resort Property
- Open Floorplan
About This Home
The Ridge At Eagle Crest. Located on the golf course, this beautiful custom built home has one of the best settings and views! The first thing you notice is the curb appeal! The long driveway, 3 car garage and gorgeous exterior, beautifully compliment the designer finishes and incredible golf course view you will find inside. The open great room concept features floor to ceiling windows, hardwood flooring, island kitchen with granite counters, stainless steel appliances and shares a double sided fireplace with the private office. The Primary suite is located on the main floor along with 2 additional bedrooms, full bath, utility room, power room and pantry. Upstairs is a huge multi-purpose room that could be a private suite with full bath and beautiful views. The yard is landscaped with sprinklers. This home is loaded with upgrades and luxury finishes throughout. Eagle Crest owners enjoy three golf courses, three sports centers, a day spa, and miles of walking and biking trails.
Home Details
Home Type
- Single Family
Est. Annual Taxes
- $13,632
Year Built
- Built in 2014
Lot Details
- 0.29 Acre Lot
- On Golf Course
- No Common Walls
- No Units Located Below
- Landscaped
- Native Plants
- Front and Back Yard Sprinklers
- Sprinklers on Timer
- Property is zoned EFUSC, EFUSC
HOA Fees
- $127 Monthly HOA Fees
Parking
- 3 Car Garage
- Garage Door Opener
- Driveway
- Paver Block
Property Views
- Golf Course
- City
- Ridge
- Mountain
- Neighborhood
Home Design
- Craftsman Architecture
- Stem Wall Foundation
- Frame Construction
- Asphalt Roof
Interior Spaces
- 3,266 Sq Ft Home
- 2-Story Property
- Open Floorplan
- Built-In Features
- Vaulted Ceiling
- Ceiling Fan
- Propane Fireplace
- Double Pane Windows
- ENERGY STAR Qualified Windows
- Vinyl Clad Windows
- Bay Window
- Mud Room
- Great Room with Fireplace
- Dining Room
- Den with Fireplace
Kitchen
- Eat-In Kitchen
- Breakfast Bar
- Double Oven
- Cooktop
- Microwave
- Dishwasher
- Wine Refrigerator
- Kitchen Island
- Granite Countertops
- Disposal
Flooring
- Wood
- Carpet
- Tile
Bedrooms and Bathrooms
- 3 Bedrooms
- Primary Bedroom on Main
- Linen Closet
- Walk-In Closet
- Jack-and-Jill Bathroom
- Double Vanity
- Bathtub Includes Tile Surround
Laundry
- Laundry Room
- Dryer
- Washer
Home Security
- Surveillance System
- Carbon Monoxide Detectors
- Fire and Smoke Detector
Outdoor Features
- Courtyard
- Outdoor Water Feature
Schools
- Tumalo Community Elementary School
- Obsidian Middle School
- Ridgeview High School
Utilities
- ENERGY STAR Qualified Air Conditioning
- Whole House Fan
- Forced Air Heating and Cooling System
- Heating System Uses Propane
- Heat Pump System
- Water Heater
- Septic Tank
- Sewer Assessments
- Community Sewer or Septic
- Phone Available
- Cable TV Available
Additional Features
- Grip-Accessible Features
- ENERGY STAR Qualified Equipment for Heating
Listing and Financial Details
- Legal Lot and Block 7 / ph 23
- Assessor Parcel Number 201745
Community Details
Overview
- Resort Property
- Ridge At Eagle Crest Subdivision
- Property is near a preserve or public land
Amenities
- Restaurant
- Clubhouse
Recreation
- RV or Boat Storage in Community
- Golf Course Community
- Tennis Courts
- Pickleball Courts
- Sport Court
- Community Playground
- Fitness Center
- Community Pool
- Park
- Trails
- Snow Removal
Security
- Security Service
Map
Home Values in the Area
Average Home Value in this Area
Tax History
| Year | Tax Paid | Tax Assessment Tax Assessment Total Assessment is a certain percentage of the fair market value that is determined by local assessors to be the total taxable value of land and additions on the property. | Land | Improvement |
|---|---|---|---|---|
| 2024 | $13,632 | $818,710 | -- | -- |
| 2023 | $12,994 | $794,870 | $0 | $0 |
| 2022 | $11,569 | $749,250 | $0 | $0 |
| 2021 | $11,567 | $727,430 | $0 | $0 |
| 2020 | $11,007 | $727,430 | $0 | $0 |
| 2019 | $10,493 | $706,250 | $0 | $0 |
| 2018 | $10,241 | $685,680 | $0 | $0 |
| 2017 | $10,012 | $665,710 | $0 | $0 |
| 2016 | $9,895 | $646,330 | $0 | $0 |
| 2015 | $7,404 | $484,580 | $0 | $0 |
| 2014 | $2,463 | $160,740 | $0 | $0 |
Property History
| Date | Event | Price | Change | Sq Ft Price |
|---|---|---|---|---|
| 02/17/2025 02/17/25 | Price Changed | $1,325,000 | -5.4% | $406 / Sq Ft |
| 01/07/2025 01/07/25 | Price Changed | $1,399,900 | -14.9% | $429 / Sq Ft |
| 12/06/2024 12/06/24 | Price Changed | $1,645,000 | -13.2% | $504 / Sq Ft |
| 11/28/2024 11/28/24 | For Sale | $1,895,000 | -- | $580 / Sq Ft |
Deed History
| Date | Type | Sale Price | Title Company |
|---|---|---|---|
| Interfamily Deed Transfer | -- | None Available | |
| Bargain Sale Deed | -- | Accommodation | |
| Warranty Deed | $175,000 | Amerititle |
Mortgage History
| Date | Status | Loan Amount | Loan Type |
|---|---|---|---|
| Previous Owner | $131,250 | Unknown |
Similar Homes in Redmond, OR
Source: Central Oregon Association of REALTORS®
MLS Number: 220193179
APN: 201745
- 8504 Forest Ridge Loop
- 1780 Murrelet Dr
- 1977 Turnstone Rd
- 2255 Crossbill Ct
- 8558 Red Wing Ln
- 1845 Cinnamon Teal Dr
- 8588 Red Wing Ln
- 2268 Hawk Owl Ct
- 1792 Cliff Swallow Dr Unit EC42D
- 8655 Red Wing Ln
- 8665 Red Wing Ln
- 8855 SW Canyon Wren Ct
- 1612 Prairie Falcon Dr
- 1540 Cinnamon Teal Dr Unit EC3I
- 8998 Cliff Swallow Dr
- 8550 Coopers Hawk Dr
- 1149 Golden Pheasant Dr
- 1140 Golden Pheasant Dr
- 7957 Little Falls Ct
- 8830 Merlin Dr






