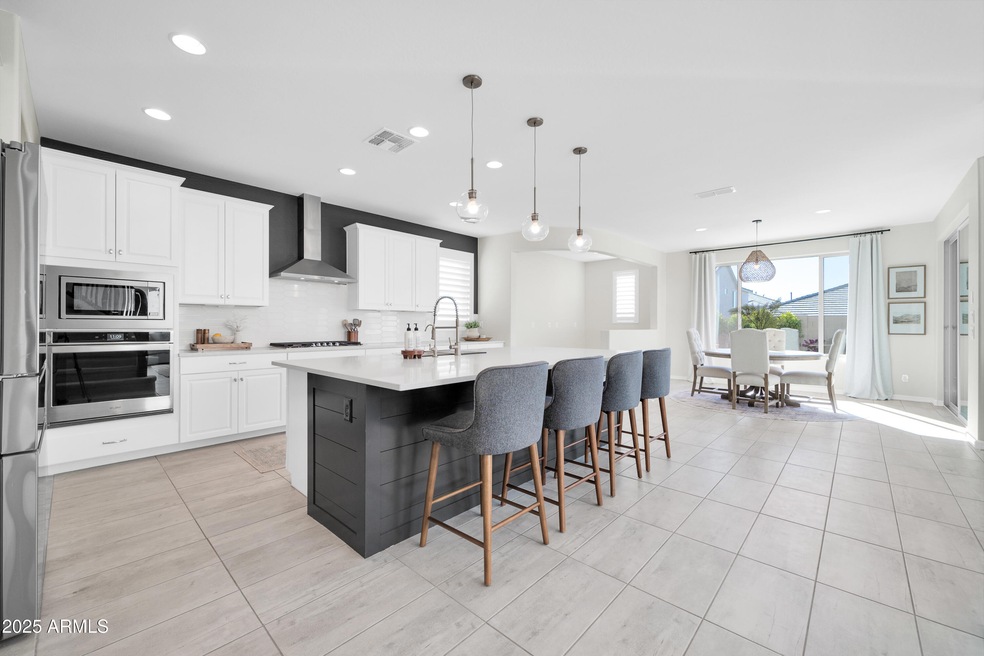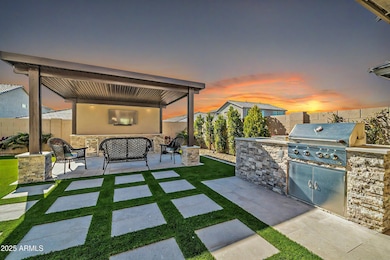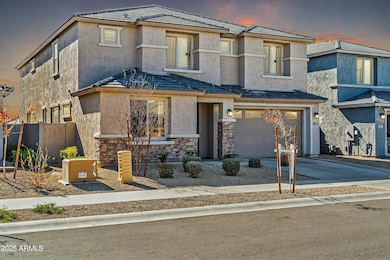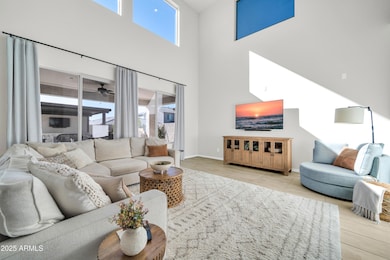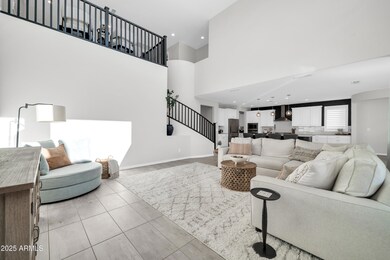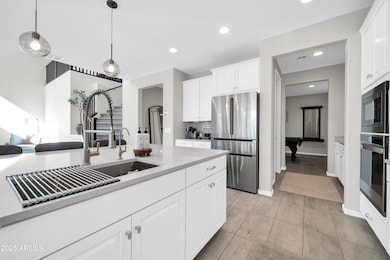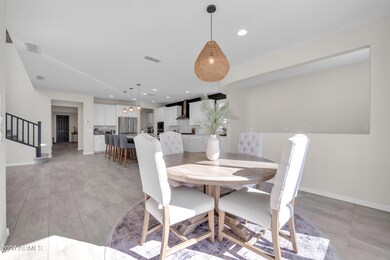
1957 W Lonesome Trail Phoenix, AZ 85085
North Gateway NeighborhoodEstimated payment $6,027/month
Highlights
- Clubhouse
- Contemporary Architecture
- Outdoor Fireplace
- Union Park School Rated A
- Vaulted Ceiling
- Community Pool
About This Home
Welcome to this stunning home in the highly sought-after gated community of Copperleaf, located in the prestigious Sonoran Foothills. Built in 2023, this gorgeous 2-story residence offers 3,647 square feet of luxurious living space, with 5 spacious bedrooms and 4 beautifully designed bathrooms. The home features a versatile loft area currently being used as an office. Enjoy the convenience of a butler's pantry and an expansive walk-in pantry, perfect for organizing and storing all your essentials. Each bedroom includes a walk-in closet, offering plenty of storage. The custom-designed backyard is a true oasis, featuring a pergola, TV, firepit, and travertine stone flooring complemented by synthetic grass—ideal for relaxation and entertaining. Inside, you'll find fresh custom interior paint, updated light fixtures, and a modern kitchen island, all adding to the home's contemporary charm. As part of the vibrant Sonoran Foothills community, residents have access to exceptional amenities, including a pool, basketball and pickleball courts, and scenic parks, offering a perfect blend of comfort and recreation. Don't miss the opportunity to own this spectacular home!
Home Details
Home Type
- Single Family
Est. Annual Taxes
- $3,424
Year Built
- Built in 2023 | Under Construction
Lot Details
- 6,000 Sq Ft Lot
- Desert faces the front of the property
- Block Wall Fence
- Artificial Turf
- Front Yard Sprinklers
- Sprinklers on Timer
HOA Fees
- $161 Monthly HOA Fees
Parking
- 2 Open Parking Spaces
- 3 Car Garage
Home Design
- Contemporary Architecture
- Wood Frame Construction
- Tile Roof
- Stucco
Interior Spaces
- 3,647 Sq Ft Home
- 2-Story Property
- Vaulted Ceiling
- Fireplace
- Double Pane Windows
- Low Emissivity Windows
- Vinyl Clad Windows
Kitchen
- Eat-In Kitchen
- Breakfast Bar
- Gas Cooktop
- Built-In Microwave
- Kitchen Island
Flooring
- Carpet
- Tile
Bedrooms and Bathrooms
- 5 Bedrooms
- Primary Bathroom is a Full Bathroom
- 4 Bathrooms
- Dual Vanity Sinks in Primary Bathroom
Outdoor Features
- Outdoor Fireplace
- Fire Pit
Schools
- Sonoran Foothills Elementary And Middle School
- Barry Goldwater High School
Utilities
- Cooling Available
- Zoned Heating
- Heating System Uses Natural Gas
- Water Softener
- High Speed Internet
- Cable TV Available
Listing and Financial Details
- Home warranty included in the sale of the property
- Legal Lot and Block 305 / 03
- Assessor Parcel Number 204-14-202
Community Details
Overview
- Association fees include ground maintenance
- Sonoran Foothills Association, Phone Number (623) 869-6644
- Copperleaf Association, Phone Number (623) 869-6644
- Association Phone (623) 869-6644
- Built by Pulte Homes
- Copperleaf Parcel 3A Subdivision, Verese Floorplan
- FHA/VA Approved Complex
Amenities
- Clubhouse
- Recreation Room
Recreation
- Tennis Courts
- Community Playground
- Community Pool
- Bike Trail
Map
Home Values in the Area
Average Home Value in this Area
Tax History
| Year | Tax Paid | Tax Assessment Tax Assessment Total Assessment is a certain percentage of the fair market value that is determined by local assessors to be the total taxable value of land and additions on the property. | Land | Improvement |
|---|---|---|---|---|
| 2025 | $3,424 | $33,822 | -- | -- |
| 2024 | $165 | $32,212 | -- | -- |
| 2023 | $165 | $5,910 | $5,910 | $0 |
| 2022 | $159 | $2,595 | $2,595 | $0 |
Property History
| Date | Event | Price | Change | Sq Ft Price |
|---|---|---|---|---|
| 04/22/2025 04/22/25 | Price Changed | $1,000,000 | -9.1% | $274 / Sq Ft |
| 02/06/2025 02/06/25 | For Sale | $1,100,000 | -- | $302 / Sq Ft |
Deed History
| Date | Type | Sale Price | Title Company |
|---|---|---|---|
| Special Warranty Deed | $890,990 | Pgp Title |
Mortgage History
| Date | Status | Loan Amount | Loan Type |
|---|---|---|---|
| Open | $660,000 | New Conventional |
Similar Homes in the area
Source: Arizona Regional Multiple Listing Service (ARMLS)
MLS Number: 6816763
APN: 204-14-202
- 29214 N 19th Ln
- 2022 W Steed Ridge
- 1934 W Morning Vista Ln
- 2118 W Hunter Ct Unit 136
- 2121 W Tallgrass Trail Unit 126
- 28731 N 20th Ln
- 2140 W Tallgrass Trail Unit 208
- 2144 W Barwick Dr
- 29120 N 22nd Ave Unit 205
- 2221 W Steed Ridge
- 29606 N 21st Dr
- 28604 N 21st Ln
- 29431 N 23rd Dr
- 1945 W Desert Vista Trail Unit 77
- 1945 W Desert Vista Trail Unit 81
- 1.238
- 3244 W Cedar Ridge Rd
- 2114 W Red Fox Rd
- 2126 W Red Fox Rd
- 2138 W Red Fox Rd
