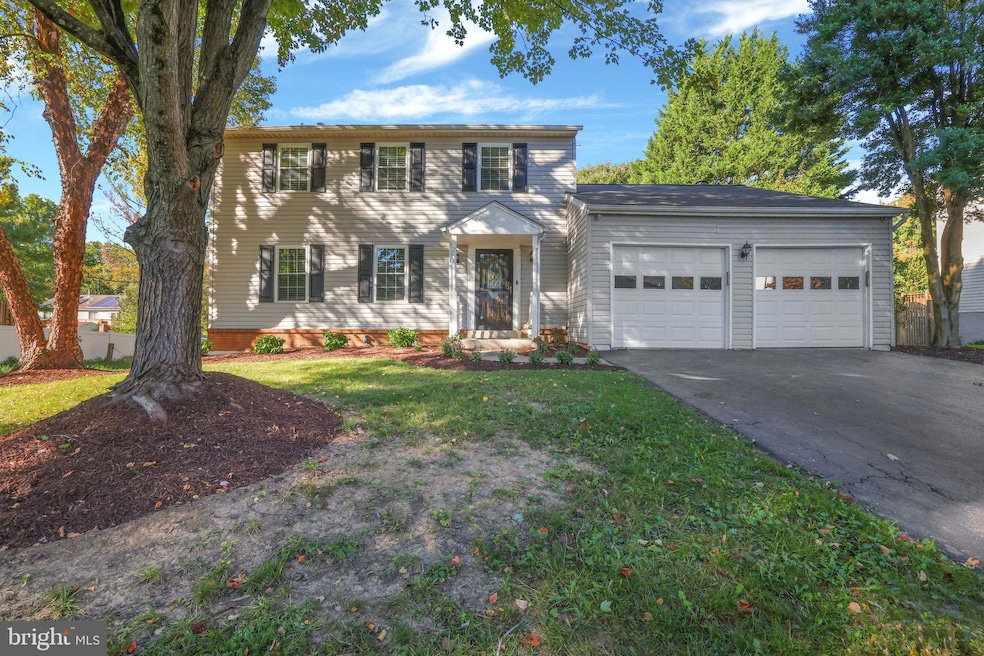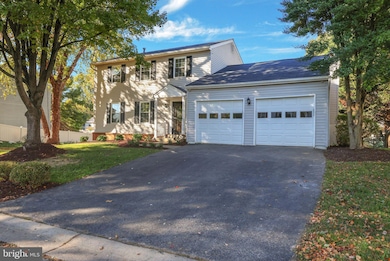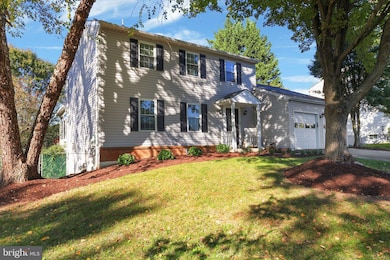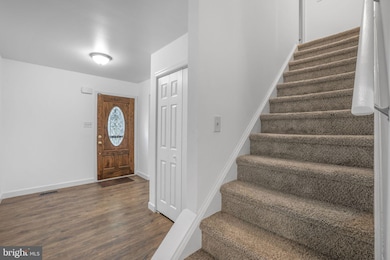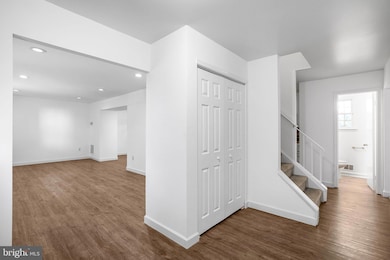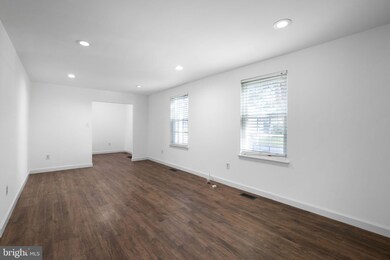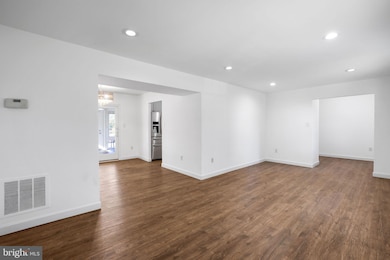
19570 Ridge Heights Dr Gaithersburg, MD 20879
Stewart Town NeighborhoodHighlights
- In Ground Pool
- Colonial Architecture
- 1 Fireplace
- Goshen Elementary School Rated A-
- Deck
- No HOA
About This Home
As of January 2025Welcome to this tastefully renovated Colonial, offering modern amenities and timeless charm! This 5-bedroom, 3.5-bathroom single-family home is move-in ready and designed for both relaxation and entertaining.
The beautifully landscaped, fenced-in backyard is a private oasis with stunning, unobstructed views of county-owned land—ensuring the scenery remains yours to enjoy for years to come. The outdoor space includes a spacious deck, a recently replaced heat pump for the hot tub, and a pool with a liner that was replaced just last summer (now in its second year).
Inside, the home boasts an updated kitchen and bathrooms with modern finishes, unique flooring that adds character to the main living areas, and a bright sunroom that brings the outdoors in. Enjoy peace of mind with the built-in security system, complete with a Nest doorbell and cameras, as well as a newly replaced roof (just three months old). The home also features a water filter and softener system with a bypass option, offering flexibility for maintenance preferences.
Upstairs, you'll find four generously sized bedrooms and two full bathrooms, providing ample space for family and guests. The finished lower level offers an additional bedroom, a full bathroom, and a versatile living area with walk-out access to an under-deck patio—perfect for outdoor gatherings or an au pair suite.
This property also includes an oversized 2-car garage and guest parking, making it as practical as it is stylish. Located near top-rated schools and excellent amenities, this home truly has it all. Don’t miss the chance to make this exceptional property yours!
Home Details
Home Type
- Single Family
Est. Annual Taxes
- $6,160
Year Built
- Built in 1983
Lot Details
- 0.25 Acre Lot
- Property is zoned R200
Parking
- 2 Car Direct Access Garage
- Front Facing Garage
- Garage Door Opener
Home Design
- Colonial Architecture
- Slab Foundation
- Vinyl Siding
Interior Spaces
- Property has 3 Levels
- 1 Fireplace
Bedrooms and Bathrooms
Finished Basement
- Walk-Out Basement
- Exterior Basement Entry
Pool
- In Ground Pool
- Spa
Outdoor Features
- Deck
Utilities
- Forced Air Heating and Cooling System
- Natural Gas Water Heater
Community Details
- No Home Owners Association
- Hunters Woods Subdivision
Listing and Financial Details
- Assessor Parcel Number 160902158511
Map
Home Values in the Area
Average Home Value in this Area
Property History
| Date | Event | Price | Change | Sq Ft Price |
|---|---|---|---|---|
| 01/31/2025 01/31/25 | Sold | $681,000 | -6.1% | $242 / Sq Ft |
| 01/13/2025 01/13/25 | Pending | -- | -- | -- |
| 12/18/2024 12/18/24 | For Sale | $725,000 | +59.3% | $258 / Sq Ft |
| 06/26/2018 06/26/18 | Sold | $455,000 | 0.0% | $162 / Sq Ft |
| 05/18/2018 05/18/18 | Pending | -- | -- | -- |
| 05/07/2018 05/07/18 | Price Changed | $455,000 | -1.1% | $162 / Sq Ft |
| 04/13/2018 04/13/18 | For Sale | $459,900 | +21.0% | $163 / Sq Ft |
| 10/31/2014 10/31/14 | Sold | $380,000 | +1.6% | $217 / Sq Ft |
| 09/30/2014 09/30/14 | Pending | -- | -- | -- |
| 09/22/2014 09/22/14 | Price Changed | $374,000 | -3.9% | $213 / Sq Ft |
| 07/05/2014 07/05/14 | Price Changed | $389,000 | -4.9% | $222 / Sq Ft |
| 05/06/2014 05/06/14 | For Sale | $409,000 | -- | $233 / Sq Ft |
Tax History
| Year | Tax Paid | Tax Assessment Tax Assessment Total Assessment is a certain percentage of the fair market value that is determined by local assessors to be the total taxable value of land and additions on the property. | Land | Improvement |
|---|---|---|---|---|
| 2024 | $6,160 | $496,200 | $0 | $0 |
| 2023 | $5,714 | $459,500 | $196,300 | $263,200 |
| 2022 | $408 | $447,833 | $0 | $0 |
| 2021 | $717 | $436,167 | $0 | $0 |
| 2020 | $4,322 | $424,500 | $196,300 | $228,200 |
| 2019 | $4,234 | $417,900 | $0 | $0 |
| 2018 | $4,161 | $411,300 | $0 | $0 |
| 2017 | $3,890 | $404,700 | $0 | $0 |
| 2016 | -- | $372,233 | $0 | $0 |
| 2015 | $3,987 | $339,767 | $0 | $0 |
| 2014 | $3,987 | $307,300 | $0 | $0 |
Mortgage History
| Date | Status | Loan Amount | Loan Type |
|---|---|---|---|
| Open | $646,950 | New Conventional | |
| Closed | $646,950 | New Conventional | |
| Previous Owner | $486,400 | New Conventional | |
| Previous Owner | $477,000 | VA | |
| Previous Owner | $468,159 | VA | |
| Previous Owner | $455,000 | VA | |
| Previous Owner | $373,117 | FHA | |
| Previous Owner | $342,000 | New Conventional | |
| Previous Owner | $364,000 | Stand Alone Second | |
| Previous Owner | $185,000 | Stand Alone Refi Refinance Of Original Loan |
Deed History
| Date | Type | Sale Price | Title Company |
|---|---|---|---|
| Deed | $681,000 | Wfg National Title | |
| Deed | $681,000 | Wfg National Title | |
| Warranty Deed | -- | -- | |
| Deed | $455,000 | Commonwealth Land Title Ins | |
| Grant Deed | $380,000 | Flynn Title |
About the Listing Agent

I'm an expert real estate agent with Compass in Washington, DC and the nearby area, providing home-buyers and sellers with professional, responsive and attentive real estate services. Want an agent who'll really listen to what you want in a home? Need an agent who knows how to effectively market your home so it sells? Give me a call! I'm eager to help and would love to talk to you.
Margaret's Other Listings
Source: Bright MLS
MLS Number: MDMC2158690
APN: 09-02158511
- 1 Ridge Heights Ct
- 19509 Ridge Heights Dr
- 13 Blue Smoke Ct
- 19810 Ivyberry Place
- 8706 Wild Ginger Way
- 8642 Fountain Valley Dr
- 9208 Sandy Lake Cir
- 19904 Halfpenny Place
- 18944 Quail Valley Blvd
- 19907 Drexel Hill Cir
- 9114 Centerway Rd
- 8804 Eskridge Ct
- 9201 Centerway Rd
- 20006 Canebrake Ct
- 20100 Loading Rock Place
- 19528 Taverney Dr
- 19537 Sol Place
- 18808 Flower Hill Way
- 13 Harkness Ct
- 19551 Sol Place
