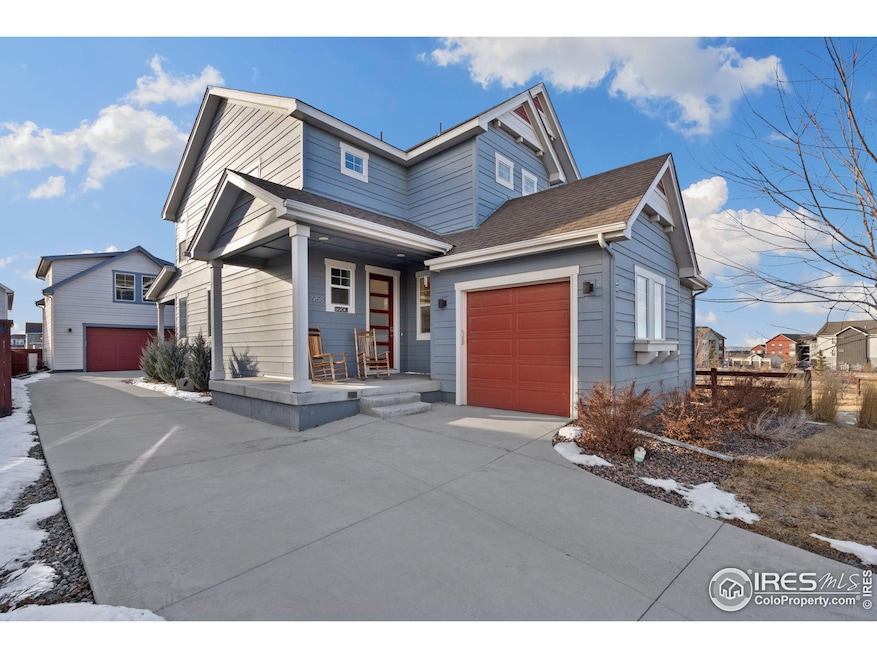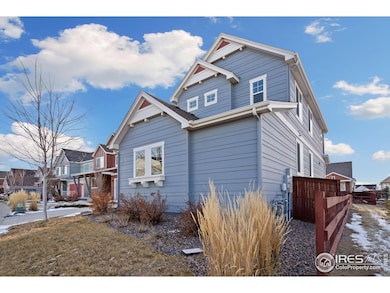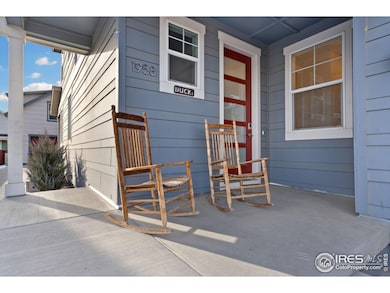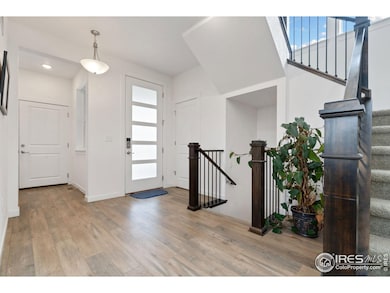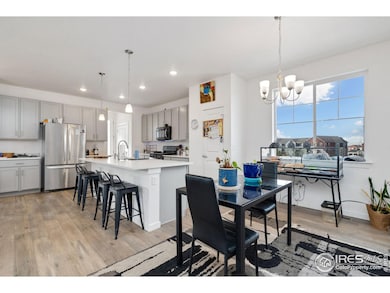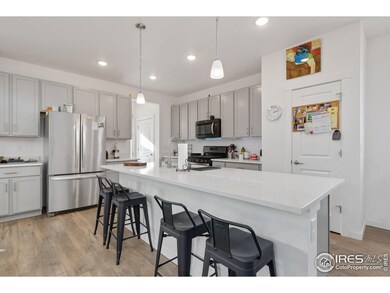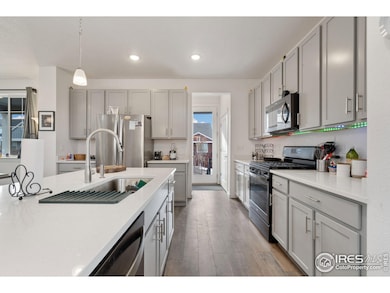
1958 Autumn Moon Dr Windsor, CO 80550
Estimated payment $5,229/month
Highlights
- Contemporary Architecture
- Hiking Trails
- Patio
- Wood Flooring
- 3 Car Attached Garage
- Community Playground
About This Home
The Daphne at 1958 Autumn Moon Drive is a PRE-INSPECTED, is spacious house with a private carriage house. With 4 bedrooms, 3.5 baths, and a split one- and two-car garage, this home blends comfort and functionality. The 2,191 sq. ft. main house features an open Great Room, a dramatic open-rail staircase, and a gourmet kitchen with 42-inch cabinetry, black stainless appliances, a center island, and two pantries. A dedicated home office adds convenience, while the owner's suite boasts a large walk-in closet upstairs. The 529 sq. ft. carriage house provides additional versatility as a guest suite, office, or private living space, complete with a kitchenette, living room, full bath, and bedroom.
Home Details
Home Type
- Single Family
Est. Annual Taxes
- $6,528
Year Built
- Built in 2019
Lot Details
- 6,534 Sq Ft Lot
- Partially Fenced Property
- Wood Fence
- Sprinkler System
- Property is zoned County R-1
HOA Fees
- $25 Monthly HOA Fees
Parking
- 3 Car Attached Garage
- Garage Door Opener
Home Design
- Contemporary Architecture
- Wood Frame Construction
- Composition Roof
Interior Spaces
- 2,720 Sq Ft Home
- 2-Story Property
- Laundry on upper level
- Unfinished Basement
Kitchen
- Gas Oven or Range
- Microwave
- Dishwasher
- Disposal
Flooring
- Wood
- Carpet
Bedrooms and Bathrooms
- 4 Bedrooms
Outdoor Features
- Patio
- Exterior Lighting
Schools
- Skyview Elementary School
- Windsor Middle School
- Windsor High School
Utilities
- Forced Air Heating and Cooling System
- Cable TV Available
Listing and Financial Details
- Assessor Parcel Number R8960167
Community Details
Overview
- Association fees include common amenities, trash, management
- Built by Wonderland Homes
- Raindance Subdivision
Recreation
- Community Playground
- Park
- Hiking Trails
Map
Home Values in the Area
Average Home Value in this Area
Tax History
| Year | Tax Paid | Tax Assessment Tax Assessment Total Assessment is a certain percentage of the fair market value that is determined by local assessors to be the total taxable value of land and additions on the property. | Land | Improvement |
|---|---|---|---|---|
| 2024 | $6,528 | $51,400 | $7,040 | $44,360 |
| 2023 | $6,528 | $51,890 | $7,100 | $44,790 |
| 2022 | $5,813 | $41,000 | $6,260 | $34,740 |
| 2021 | $5,513 | $42,180 | $6,440 | $35,740 |
| 2020 | $1,023 | $7,880 | $5,360 | $2,520 |
| 2019 | $34 | $260 | $260 | $0 |
Property History
| Date | Event | Price | Change | Sq Ft Price |
|---|---|---|---|---|
| 04/08/2025 04/08/25 | Price Changed | $834,999 | -1.8% | $307 / Sq Ft |
| 02/10/2025 02/10/25 | For Sale | $849,999 | +41.7% | $312 / Sq Ft |
| 09/02/2021 09/02/21 | Off Market | $599,999 | -- | -- |
| 06/03/2021 06/03/21 | Sold | $599,999 | 0.0% | $221 / Sq Ft |
| 05/01/2021 05/01/21 | Off Market | $599,999 | -- | -- |
| 03/16/2021 03/16/21 | Pending | -- | -- | -- |
| 01/31/2021 01/31/21 | Off Market | $599,999 | -- | -- |
| 12/22/2020 12/22/20 | For Sale | $599,999 | 0.0% | $221 / Sq Ft |
| 11/30/2020 11/30/20 | Off Market | $599,999 | -- | -- |
| 10/17/2020 10/17/20 | Price Changed | $599,999 | -1.6% | $221 / Sq Ft |
| 08/10/2020 08/10/20 | Price Changed | $609,999 | -3.1% | $224 / Sq Ft |
| 07/30/2020 07/30/20 | Price Changed | $629,725 | +0.2% | $232 / Sq Ft |
| 04/29/2020 04/29/20 | Price Changed | $628,776 | +0.3% | $231 / Sq Ft |
| 04/15/2020 04/15/20 | For Sale | $627,174 | -- | $231 / Sq Ft |
Deed History
| Date | Type | Sale Price | Title Company |
|---|---|---|---|
| Special Warranty Deed | $599,999 | Fitco |
Mortgage History
| Date | Status | Loan Amount | Loan Type |
|---|---|---|---|
| Open | $299,000 | New Conventional |
Similar Homes in Windsor, CO
Source: IRES MLS
MLS Number: 1025679
APN: R8960167
- 1819 Hydrangea Dr
- 1807 Hydrangea Dr
- 1963 Golden Horizon Dr
- 2032 Blue Moon Dr
- 1783 Summer Bloom Dr
- 1953 Floret Dr
- 8728 Longs Peak Cir
- 1895 Golden Horizon Dr
- 8734 Longs Peak Cir
- 2086 Autumn Moon Dr Unit 2
- 1722 Bounty Dr
- 2071 Dusk Ct
- 1805 Bounty Dr Unit 3
- 1811 Bounty Dr Unit 3
- 1932 Thundercloud Dr
- 1960 Thundercloud Dr
- 2092 Falling Leaf Dr
- 1825 Bounty Dr Unit 5
- 1825 Bounty Dr Unit 4
- 2290 Setting Sun Dr Unit 3
