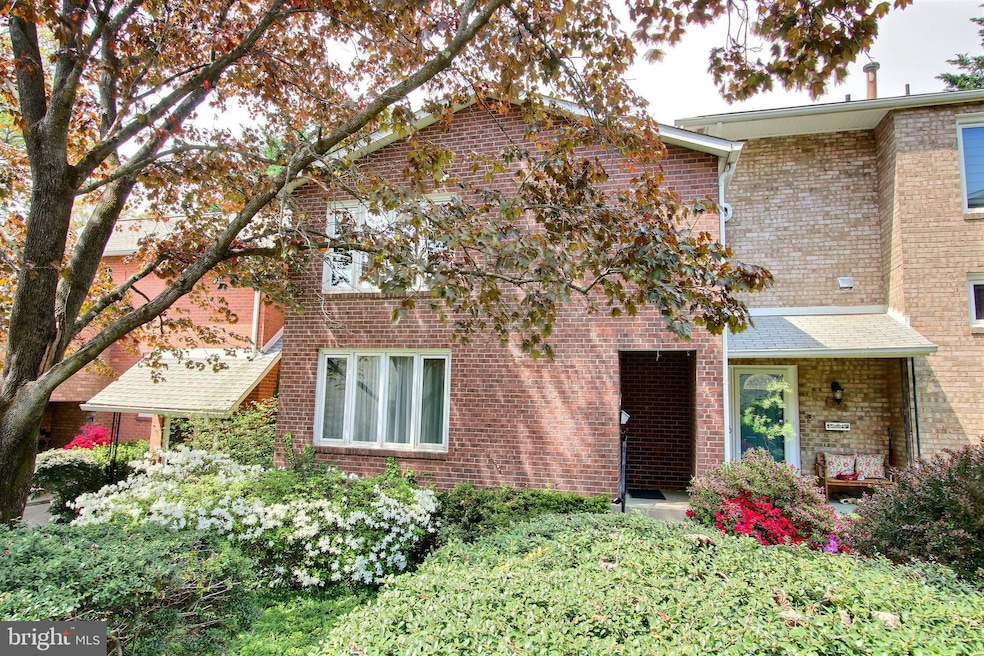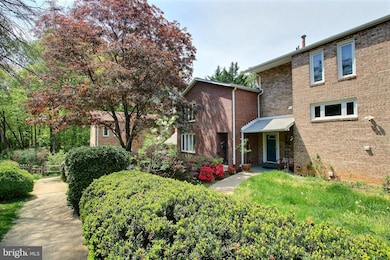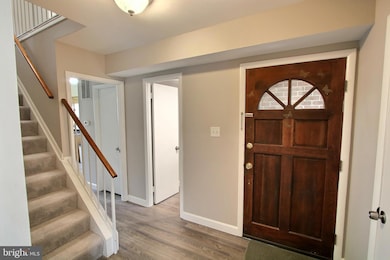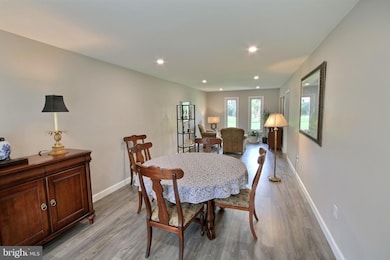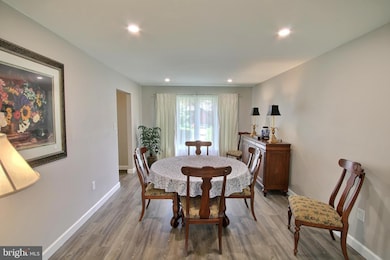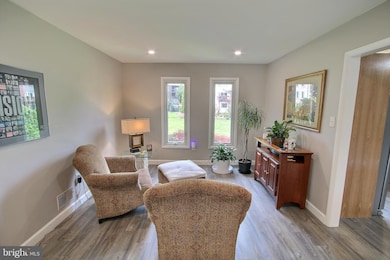
1958 Dundee Rd Rockville, MD 20850
West Rockville NeighborhoodEstimated payment $4,687/month
Highlights
- Very Popular Property
- Contemporary Architecture
- Traditional Floor Plan
- Lakewood Elementary School Rated A
- Property is near a park
- Eat-In Kitchen
About This Home
Welcome to 1958 Dundee Road in Rockville—a 3-bedroom, 3.5-bathroom home filled with natural light and plenty of updates. Step inside to a foyer that flows seamlessly into luxury vinyl floors, setting the stage for a spacious main level that includes an open living and dining area, along with a well-placed half bath. The gourmet kitchen is built for serious cooking, boasting granite countertops, stainless steel appliances, and a gas range with oven—perfect for crafting that signature dish. On the upper level, the primary suite is your personal escape, complete with an ensuite bath andmultiple closets. Two additional bedrooms, each with generous closets, provide flexibility for guests, a home office, or whatever you envision. A full hall bath rounds out the upper floor. The fully finished lower level offers more than just a family room or 4th bedroom, and full bath—it opens onto a private patio, and an open common green space, perfect for unwinding. Storage is plentiful throughout, and two assigned parking spaces make daily life that much easier. This home is ideally situated near parks and Lakewood Country Club, with quick access to I-270 for an easy commute. Owners will appreciate the convenience of being less than a 2-minute drive to Lakewood Elementary School, and just 5 minutes away from Robert Frost Middle School and Thomas Wootton High School. Schedule your private showing today, and see why this home is THE ONE you’ve been waiting for.
Open House Schedule
-
Sunday, April 27, 20252:00 to 4:00 pm4/27/2025 2:00:00 PM +00:004/27/2025 4:00:00 PM +00:00This is the only time available for weekend showings, so please expect agents to be showing their clients at the same time.Add to Calendar
Townhouse Details
Home Type
- Townhome
Est. Annual Taxes
- $7,483
Year Built
- Built in 1972
Lot Details
- 1,010 Sq Ft Lot
- Property is in good condition
HOA Fees
- $163 Monthly HOA Fees
Home Design
- Contemporary Architecture
- Brick Exterior Construction
- Brick Foundation
- Composition Roof
Interior Spaces
- Property has 3 Levels
- Traditional Floor Plan
- Entrance Foyer
- Family Room
- Living Room
- Dining Room
- Storage Room
- Utility Room
- Finished Basement
- Interior and Exterior Basement Entry
Kitchen
- Eat-In Kitchen
- Dishwasher
- Disposal
Flooring
- Carpet
- Ceramic Tile
- Luxury Vinyl Plank Tile
Bedrooms and Bathrooms
- 3 Bedrooms
- En-Suite Primary Bedroom
Laundry
- Laundry Room
- Laundry on lower level
- Dryer
- Washer
Parking
- 2 Open Parking Spaces
- 22 Parking Spaces
- Parking Lot
- 2 Assigned Parking Spaces
Schools
- Lakewood Elementary School
- Robert Frost Middle School
- Thomas S. Wootton High School
Utilities
- Forced Air Heating and Cooling System
- Electric Baseboard Heater
- Natural Gas Water Heater
- Municipal Trash
Additional Features
- Patio
- Property is near a park
Listing and Financial Details
- Assessor Parcel Number 160401527093
Community Details
Overview
- Association fees include common area maintenance
- Dh Bader Management HOA
- Carter Hill Subdivision
Pet Policy
- Pets Allowed
Map
Home Values in the Area
Average Home Value in this Area
Tax History
| Year | Tax Paid | Tax Assessment Tax Assessment Total Assessment is a certain percentage of the fair market value that is determined by local assessors to be the total taxable value of land and additions on the property. | Land | Improvement |
|---|---|---|---|---|
| 2024 | $7,483 | $513,633 | $0 | $0 |
| 2023 | $0 | $485,800 | $265,600 | $220,200 |
| 2022 | $6,197 | $480,533 | $0 | $0 |
| 2021 | $0 | $475,267 | $0 | $0 |
| 2020 | $0 | $470,000 | $253,000 | $217,000 |
| 2019 | $6,504 | $460,867 | $0 | $0 |
| 2018 | $6,423 | $451,733 | $0 | $0 |
| 2017 | $6,395 | $442,600 | $0 | $0 |
| 2016 | -- | $437,067 | $0 | $0 |
| 2015 | $5,545 | $431,533 | $0 | $0 |
| 2014 | $5,545 | $426,000 | $0 | $0 |
Property History
| Date | Event | Price | Change | Sq Ft Price |
|---|---|---|---|---|
| 04/25/2025 04/25/25 | For Sale | $700,000 | 0.0% | $306 / Sq Ft |
| 07/14/2023 07/14/23 | Rented | $2,900 | 0.0% | -- |
| 07/07/2023 07/07/23 | For Rent | $2,900 | -- | -- |
Deed History
| Date | Type | Sale Price | Title Company |
|---|---|---|---|
| Deed | -- | None Listed On Document |
About the Listing Agent

I'm an expert real estate agent with Keller Williams Capital Properties in ROCKVILLE, MD and the nearby area, providing home-buyers and sellers with professional, responsive and attentive real estate services. Want an agent who'll really listen to what you want in a home? Need an agent who knows how to effectively market your home so it sells? Give me a call! I'm eager to help and would love to talk to you.
Alex's Other Listings
Source: Bright MLS
MLS Number: MDMC2177306
APN: 04-01527093
- 102 Deep Trail Ln
- 2612 Northrup Dr
- 400 Long Trail Terrace
- 103 Prettyman Dr
- 216 Pender Place
- 302 Fallsgrove Dr
- 912 Oak Knoll Terrace
- 14209 Marian Dr
- 13 Chantilly Ct
- 343 Fallsgrove Dr Unit A
- 305 Prettyman Dr Unit 85
- 353 Fallsgrove Dr Unit A
- 862 Azalea Dr Unit 20-862
- 13826 Glen Mill Rd
- 845 Azalea Dr Unit 27-845
- 2 Duncan Branch Ct
- 4 Hawthorn Ct
- 0 Wootton Unit MDMC2156258
- 712 Roxboro Rd
- 701 Fallsgrove Dr Unit 314
