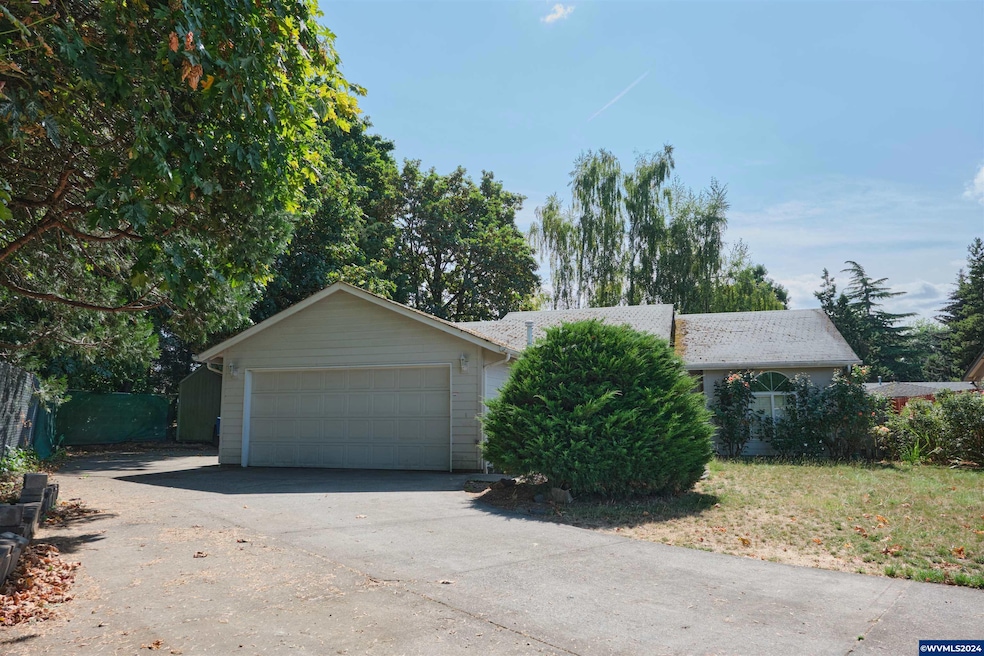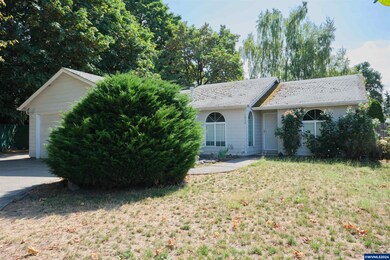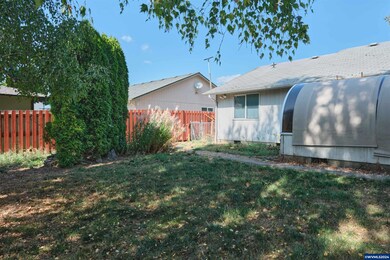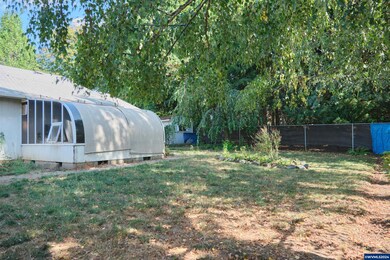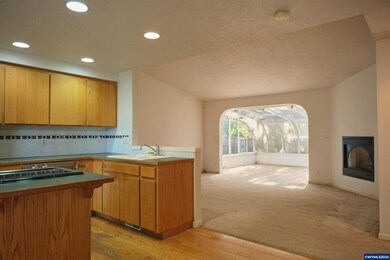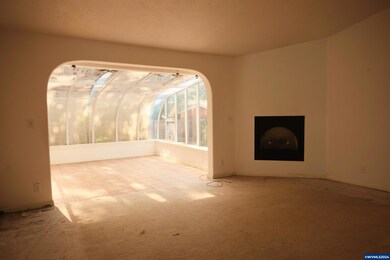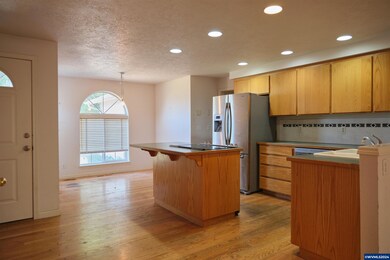
$375,000
- 3 Beds
- 2 Baths
- 1,603 Sq Ft
- 1727 Modoc Dr NE
- Keizer, OR
Accepted Offer with Contingencies. Great floor plan and opportunity for sweat equity. This 3 bedroom 2 bath home sits on a .20 acre corner lot across from Whiteaker middle school. Home includes a private family room off the dining room. Newer AC unit and furnace. Close to Keizer station and I-5 for an east commute North or South. Don't miss out on the opportunity to put your own finishing touches
RICHARD CRAFTS HOMESMART REALTY GROUP
