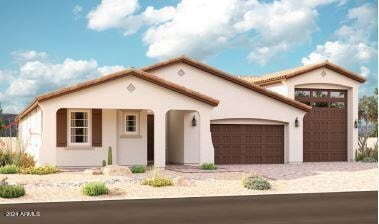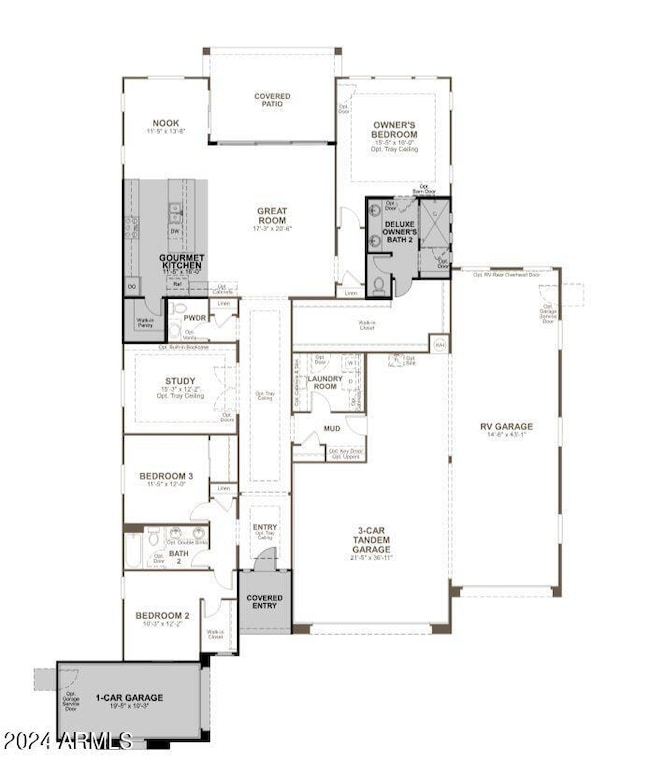
19583 E Estrella Rd Queen Creek, AZ 85142
Highlights
- RV Garage
- 0.42 Acre Lot
- Eat-In Kitchen
- Desert Mountain Elementary School Rated A-
- Corner Lot
- Double Pane Windows
About This Home
As of March 2025Stunning Hanson floorplan! This home includes an inviting covered entry, 3 bedrooms + study and 2.5 bathrooms. A large hallway leads into a spacious open great room & gourmet kitchen offering quartz countertops, a built-in microwave and oven, walk-in pantry, large center island & 36-inch gas cooktop with hood. It's the perfect space for entertaining with a large glass sliding door, revealing lots of natural lighting. The lavish primary suite showcases an expansive walk-in closet. The primary bath gives a spa like atmosphere with his and hers sinks & a XL large walk-in shower. You will also be delighted with a convenient laundry inside, a relaxing covered patio, a 3-car garage + RV garage PLUS single side turn garage. This could be your dream home!
Ready for move-in December 2024
Home Details
Home Type
- Single Family
Est. Annual Taxes
- $778
Year Built
- Built in 2024 | Under Construction
Lot Details
- 0.42 Acre Lot
- Desert faces the front of the property
- Block Wall Fence
- Corner Lot
HOA Fees
- $116 Monthly HOA Fees
Parking
- 3 Open Parking Spaces
- 4 Car Garage
- Garage ceiling height seven feet or more
- Tandem Parking
- RV Garage
Home Design
- Wood Frame Construction
- Cellulose Insulation
- Tile Roof
- Stucco
Interior Spaces
- 2,580 Sq Ft Home
- 1-Story Property
- Ceiling height of 9 feet or more
- Double Pane Windows
- Low Emissivity Windows
- Vinyl Clad Windows
- Washer and Dryer Hookup
Kitchen
- Eat-In Kitchen
- Breakfast Bar
- Gas Cooktop
- Built-In Microwave
- Kitchen Island
Flooring
- Carpet
- Tile
Bedrooms and Bathrooms
- 3 Bedrooms
- 2.5 Bathrooms
- Dual Vanity Sinks in Primary Bathroom
Schools
- Desert Mountain Elementary School
- Newell Barney Middle School
- Queen Creek High School
Utilities
- Cooling Available
- Heating System Uses Natural Gas
- Tankless Water Heater
- Water Softener
Listing and Financial Details
- Tax Lot 15
- Assessor Parcel Number 313-30-855
Community Details
Overview
- Association fees include ground maintenance
- Trestle Mgmt Association, Phone Number (480) 422-0888
- Built by Richmond American
- West Park Estates Subdivision, Hanson Floorplan
Recreation
- Community Playground
- Bike Trail
Map
Home Values in the Area
Average Home Value in this Area
Property History
| Date | Event | Price | Change | Sq Ft Price |
|---|---|---|---|---|
| 03/21/2025 03/21/25 | Sold | $934,995 | 0.0% | $362 / Sq Ft |
| 02/25/2025 02/25/25 | Pending | -- | -- | -- |
| 02/04/2025 02/04/25 | Price Changed | $934,995 | -1.6% | $362 / Sq Ft |
| 01/23/2025 01/23/25 | Price Changed | $949,995 | -2.4% | $368 / Sq Ft |
| 12/30/2024 12/30/24 | Price Changed | $972,995 | +3.0% | $377 / Sq Ft |
| 12/03/2024 12/03/24 | Price Changed | $944,995 | -0.2% | $366 / Sq Ft |
| 11/25/2024 11/25/24 | Price Changed | $946,995 | +0.2% | $367 / Sq Ft |
| 11/02/2024 11/02/24 | Price Changed | $944,995 | -2.1% | $366 / Sq Ft |
| 09/20/2024 09/20/24 | Price Changed | $964,995 | -0.5% | $374 / Sq Ft |
| 08/23/2024 08/23/24 | For Sale | $969,995 | -- | $376 / Sq Ft |
Tax History
| Year | Tax Paid | Tax Assessment Tax Assessment Total Assessment is a certain percentage of the fair market value that is determined by local assessors to be the total taxable value of land and additions on the property. | Land | Improvement |
|---|---|---|---|---|
| 2025 | $761 | $6,943 | $6,943 | -- |
| 2024 | $778 | $6,612 | $6,612 | -- |
| 2023 | $778 | $22,365 | $22,365 | $0 |
| 2022 | $756 | $10,905 | $10,905 | $0 |
Deed History
| Date | Type | Sale Price | Title Company |
|---|---|---|---|
| Special Warranty Deed | $934,995 | Fidelity National Title Agency |
Similar Homes in the area
Source: Arizona Regional Multiple Listing Service (ARMLS)
MLS Number: 6747946
APN: 313-30-855
- 19539 E Estrella Rd
- 21921 S 197th St
- 19655 E Estrella Rd
- 19545 E Domingo Rd
- 19691 E Estrella Rd
- 21975 S 193rd Way
- 19801 E Ocotillo Rd Unit 19
- 21438 S 194th St
- 22477 S 197th Cir Unit IVA
- 21640 S Hawes Rd
- 22351 S Sossaman Rd
- 19888 E Russet Rd
- 21539 S 191st Place
- 22474 S 199th Cir
- 22616 S 194th St
- 19727 E Julius Rd
- 19072 E Caledonia Dr
- 19865 E Augustus Ave
- 19515 E Vía Del Palo
- 21630 S 190th Place

