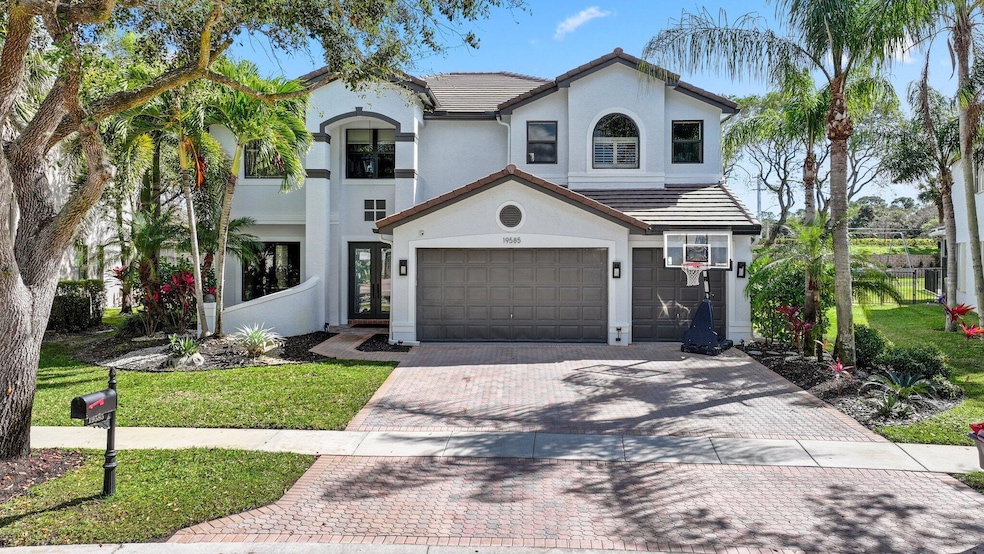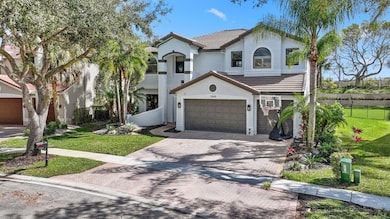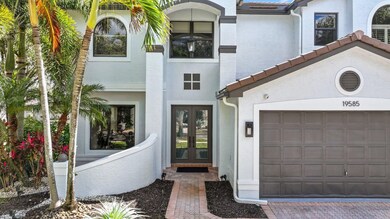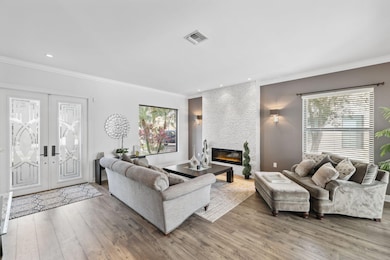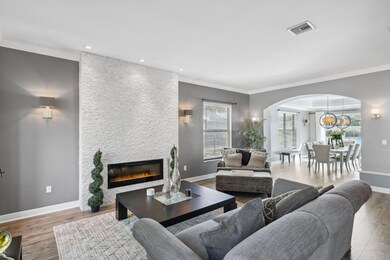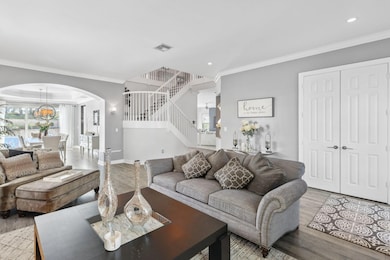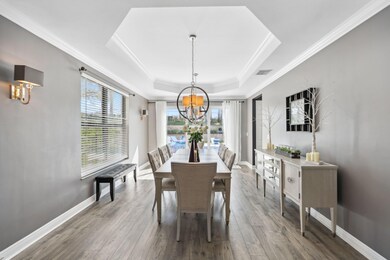
19585 Estuary Dr Boca Raton, FL 33498
Mission Bay NeighborhoodHighlights
- Gated with Attendant
- Saltwater Pool
- Pool View
- Sunrise Park Elementary School Rated A-
- Clubhouse
- Community Basketball Court
About This Home
As of April 2025Welcome to your private oasis in Boca Raton--an exceptional home with a completely reimagined backyard as well as a new roof and new impact windows. Located on one of Saturnia's rare oversized lots, this property boasts an abundance of living space, plus a backyard that has been completely transformed into a resort-style retreat.When you step outside to your serene outdoor sanctuary, you'll find elegant white marble flooring and a newly renovated saltwater pool, complete with a spa and advanced aqua automation. This home features 5 bedrooms, 4 full bathrooms, and nearly 4,000 square feet of living space. With a new roof, impact windows throughout, updated appliances, and new systems, this home is ready for move in.
Home Details
Home Type
- Single Family
Est. Annual Taxes
- $9,658
Year Built
- Built in 1998
HOA Fees
- $526 Monthly HOA Fees
Parking
- 3 Car Attached Garage
- Driveway
Interior Spaces
- 3,943 Sq Ft Home
- 2-Story Property
- Furnished or left unfurnished upon request
- Ceiling Fan
- Fireplace
- Blinds
- Den
- Pool Views
- Impact Glass
Kitchen
- Breakfast Area or Nook
- Built-In Oven
- Electric Range
- Microwave
- Dishwasher
Flooring
- Carpet
- Vinyl
Bedrooms and Bathrooms
- 5 Bedrooms
- Walk-In Closet
- 4 Full Bathrooms
- Dual Sinks
- Separate Shower in Primary Bathroom
Laundry
- Laundry Room
- Dryer
- Washer
Pool
- Saltwater Pool
- Pool Equipment or Cover
Schools
- Sunrise Park Elementary School
- Eagles Landing Middle School
- Olympic Heights High School
Utilities
- Central Heating and Cooling System
- Cable TV Available
Additional Features
- Patio
- Property is zoned PUD--RES
Listing and Financial Details
- Assessor Parcel Number 00414710010000210
Community Details
Overview
- Association fees include common areas, cable TV, security
- Saturnia Subdivision
Recreation
- Community Basketball Court
- Community Pool
- Community Spa
Additional Features
- Clubhouse
- Gated with Attendant
Map
Home Values in the Area
Average Home Value in this Area
Property History
| Date | Event | Price | Change | Sq Ft Price |
|---|---|---|---|---|
| 04/14/2025 04/14/25 | Sold | $1,425,000 | -4.7% | $361 / Sq Ft |
| 03/19/2025 03/19/25 | Pending | -- | -- | -- |
| 03/03/2025 03/03/25 | Price Changed | $1,495,000 | -6.3% | $379 / Sq Ft |
| 02/16/2025 02/16/25 | For Sale | $1,595,000 | +123.1% | $405 / Sq Ft |
| 10/01/2018 10/01/18 | Sold | $715,000 | -6.5% | $181 / Sq Ft |
| 09/01/2018 09/01/18 | Pending | -- | -- | -- |
| 04/17/2018 04/17/18 | For Sale | $765,000 | +2.0% | $194 / Sq Ft |
| 03/21/2016 03/21/16 | Sold | $750,000 | -11.8% | $190 / Sq Ft |
| 02/20/2016 02/20/16 | Pending | -- | -- | -- |
| 09/15/2015 09/15/15 | For Sale | $849,900 | -- | $216 / Sq Ft |
Tax History
| Year | Tax Paid | Tax Assessment Tax Assessment Total Assessment is a certain percentage of the fair market value that is determined by local assessors to be the total taxable value of land and additions on the property. | Land | Improvement |
|---|---|---|---|---|
| 2024 | $4,866 | $606,246 | -- | -- |
| 2023 | $9,436 | $588,588 | $0 | $0 |
| 2022 | $9,371 | $571,445 | $0 | $0 |
| 2021 | $9,342 | $554,801 | $0 | $0 |
| 2020 | $9,287 | $547,141 | $168,000 | $379,141 |
| 2019 | $9,265 | $539,546 | $160,000 | $379,546 |
| 2018 | $10,205 | $570,070 | $157,166 | $412,904 |
| 2017 | $10,459 | $576,867 | $157,166 | $419,701 |
| 2016 | $8,495 | $492,553 | $0 | $0 |
| 2015 | $8,710 | $489,129 | $0 | $0 |
| 2014 | $8,734 | $485,247 | $0 | $0 |
Mortgage History
| Date | Status | Loan Amount | Loan Type |
|---|---|---|---|
| Open | $532,000 | Credit Line Revolving | |
| Closed | $572,000 | New Conventional | |
| Previous Owner | $637,500 | Adjustable Rate Mortgage/ARM | |
| Previous Owner | $273,619 | New Conventional | |
| Previous Owner | $220,000 | New Conventional | |
| Previous Owner | $650,000 | New Conventional | |
| Previous Owner | $319,350 | Unknown | |
| Previous Owner | $70,000 | Credit Line Revolving | |
| Previous Owner | $70,000 | Credit Line Revolving | |
| Previous Owner | $320,000 | New Conventional | |
| Previous Owner | $317,250 | New Conventional |
Deed History
| Date | Type | Sale Price | Title Company |
|---|---|---|---|
| Warranty Deed | $715,000 | Armour Settlement Services L | |
| Warranty Deed | $750,000 | Aces Title Agency Llc | |
| Warranty Deed | $469,900 | Attorney | |
| Warranty Deed | $812,500 | -- | |
| Warranty Deed | $510,000 | -- | |
| Deed | $352,600 | -- |
Similar Homes in Boca Raton, FL
Source: BeachesMLS
MLS Number: R11063091
APN: 00-41-47-10-01-000-0210
- 19561 Estuary Dr
- 19422 Estuary Dr
- 19784 116th Ave S
- 19450 Saturnia Lakes Dr
- 19591 Havensway Ct
- 19878 Meadowside Ln
- 19582 Saturnia Lakes Dr
- 11655 Windy Forest Way
- 19163 Two River Ln
- 19219 N Creekshore Ct
- 19721 118th Trail S
- 11566 Big Sky Ct
- 19090 Skyridge Cir
- 11767 Windy Forest Way
- 19699 Dinner Key Dr
- 19706 Dinner Key Dr
- 11777 Preservation Ln
- 11380 Sea Grass Cir
- 10933 Bal Harbor Dr
- 19207 Cloister Lake Ln
