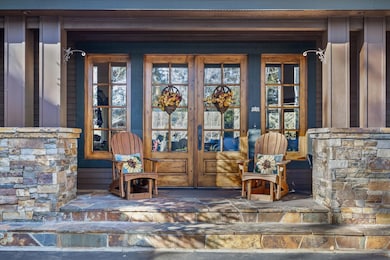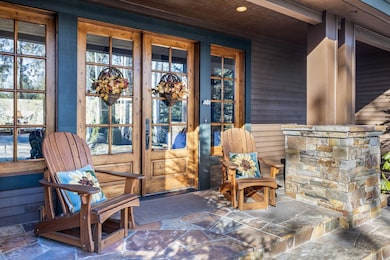
19586 Green Lakes Loop Bend, OR 97702
Century West NeighborhoodEstimated payment $16,014/month
Highlights
- On Golf Course
- Fitness Center
- Gated Community
- William E. Miller Elementary School Rated A-
- Two Primary Bedrooms
- Home Energy Score
About This Home
Showcasing NW Mountain Town design & sweeping views of Broken Top's 16th fairway, this stunning home welcomes you into a greatroom highlighted by soaring beamed ceilings, stone fireplace & solid wood flooring, enhanced by sunlight streaming thru abundant windows. Nearby dining room provides serene setting for enjoying meals prepared in gourmet kitchen featuring Wolf double ovens, island w/ steamer & copper sink. A 2nd copper sink enjoys golf course & mntn views, pantry,150-bottle wine cooler, coffee bar & brkfast nook overlooking golf course. Cozy family room is nearby, w/fireplace, library wall & bar w/ 2nd wine fridge. Luxurious main-level primary suite is complete w/fireplace, soaring ceilings, custom cabinetry & patio overlooking the fairway. Its spa-like bath features copper tub, dual copper sinks, stone walls & walk-in shower. Main level also inc. private office. Upper level offers two spacious en'suite guest rooms. Experience luxury & comfort in Bend's premier gated community.
Home Details
Home Type
- Single Family
Est. Annual Taxes
- $15,926
Year Built
- Built in 1995
Lot Details
- 0.32 Acre Lot
- On Golf Course
- Landscaped
- Level Lot
- Front and Back Yard Sprinklers
- Sprinklers on Timer
- Property is zoned RS, RS
HOA Fees
- $231 Monthly HOA Fees
Parking
- 2 Car Attached Garage
- Garage Door Opener
- Driveway
Property Views
- Golf Course
- Mountain
Home Design
- Northwest Architecture
- Traditional Architecture
- Stem Wall Foundation
- Frame Construction
- Tile Roof
Interior Spaces
- 3,982 Sq Ft Home
- 2-Story Property
- Built-In Features
- Vaulted Ceiling
- Wood Burning Fireplace
- Gas Fireplace
- Double Pane Windows
- Wood Frame Window
- Family Room with Fireplace
- Great Room with Fireplace
- Dining Room
- Home Office
- Laundry Room
Kitchen
- Breakfast Area or Nook
- Double Oven
- Range Hood
- Microwave
- Dishwasher
- Wine Refrigerator
- Kitchen Island
- Granite Countertops
- Trash Compactor
- Disposal
Flooring
- Wood
- Carpet
- Stone
Bedrooms and Bathrooms
- 3 Bedrooms
- Primary Bedroom on Main
- Fireplace in Primary Bedroom
- Double Master Bedroom
- Linen Closet
- Walk-In Closet
- Double Vanity
- Soaking Tub
- Bathtub with Shower
- Bathtub Includes Tile Surround
Home Security
- Surveillance System
- Carbon Monoxide Detectors
- Fire and Smoke Detector
Schools
- William E Miller Elementary School
- Cascade Middle School
- Summit High School
Utilities
- Forced Air Heating and Cooling System
- Heating System Uses Natural Gas
- Water Heater
- Phone Available
- Cable TV Available
Additional Features
- Home Energy Score
- Outdoor Water Feature
Listing and Financial Details
- Exclusions: Toto toilet attachment, washer/dryer
- Tax Lot 14
- Assessor Parcel Number 182338
Community Details
Overview
- Broken Top Subdivision
Amenities
- Restaurant
- Clubhouse
Recreation
- Golf Course Community
- Tennis Courts
- Pickleball Courts
- Community Playground
- Fitness Center
- Community Pool
- Park
- Trails
Security
- Gated Community
- Building Fire-Resistance Rating
Map
Home Values in the Area
Average Home Value in this Area
Tax History
| Year | Tax Paid | Tax Assessment Tax Assessment Total Assessment is a certain percentage of the fair market value that is determined by local assessors to be the total taxable value of land and additions on the property. | Land | Improvement |
|---|---|---|---|---|
| 2024 | $15,926 | $951,150 | -- | -- |
| 2023 | $14,763 | $923,450 | $0 | $0 |
| 2022 | $13,774 | $870,450 | $0 | $0 |
| 2021 | $13,794 | $845,100 | $0 | $0 |
| 2020 | $13,087 | $845,100 | $0 | $0 |
| 2019 | $12,722 | $820,490 | $0 | $0 |
| 2018 | $12,363 | $796,600 | $0 | $0 |
| 2017 | $12,067 | $773,400 | $0 | $0 |
| 2016 | $11,510 | $750,880 | $0 | $0 |
| 2015 | $11,193 | $729,010 | $0 | $0 |
| 2014 | $10,866 | $707,780 | $0 | $0 |
Property History
| Date | Event | Price | Change | Sq Ft Price |
|---|---|---|---|---|
| 02/20/2025 02/20/25 | Price Changed | $2,595,000 | -5.6% | $652 / Sq Ft |
| 01/21/2025 01/21/25 | For Sale | $2,750,000 | +74.1% | $691 / Sq Ft |
| 06/21/2018 06/21/18 | Sold | $1,580,000 | -0.9% | $397 / Sq Ft |
| 05/15/2018 05/15/18 | Pending | -- | -- | -- |
| 05/03/2018 05/03/18 | For Sale | $1,595,000 | -- | $401 / Sq Ft |
Deed History
| Date | Type | Sale Price | Title Company |
|---|---|---|---|
| Warranty Deed | $1,580,000 | Amerititle | |
| Interfamily Deed Transfer | -- | None Available | |
| Interfamily Deed Transfer | -- | First American Title | |
| Interfamily Deed Transfer | -- | Accommodation | |
| Warranty Deed | $1,040,000 | First Amer Title Ins Co Or |
Mortgage History
| Date | Status | Loan Amount | Loan Type |
|---|---|---|---|
| Open | $250,000 | Credit Line Revolving | |
| Closed | $500 | Unknown | |
| Previous Owner | $417,000 | New Conventional | |
| Previous Owner | $500,000 | Fannie Mae Freddie Mac |
Similar Homes in Bend, OR
Source: Central Oregon Association of REALTORS®
MLS Number: 220194755
APN: 182338
- 19591 Green Lakes Loop
- 19557 Green Lakes Loop
- 19539 Painted Ridge Loop
- 19405 Ironwood Cir
- 19651 Painted Ridge Loop
- 19421 Ironwood Cir
- 61875 Broken Top Dr Unit 1
- 61875 Broken Top Dr Unit 30
- 19372 Soda Springs Dr
- 19364 Soda Springs Dr
- 19374 Rim Lake Ct
- 238 NW Outlook Vista Dr
- 2834 Lakemont Dr
- 2409 NW Quinn Creek Loop
- 61725 Broken Top Dr
- 2170 NW Lolo Dr
- 1828 SW Troon Ave
- 2194 NW Lolo Dr
- 62017 Fall Creek Loop
- 61708 Broken Top Dr






