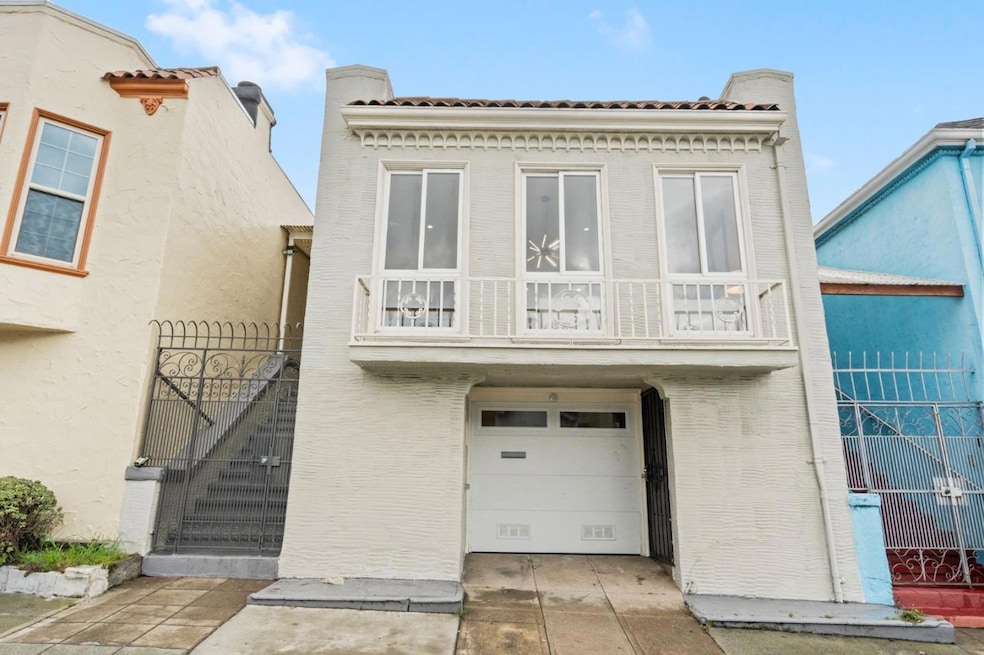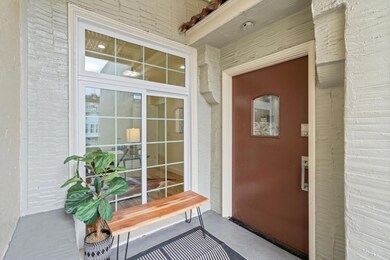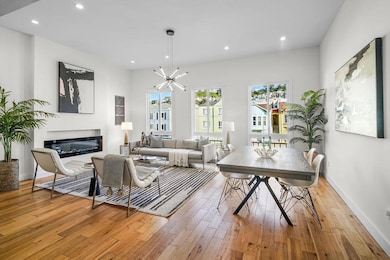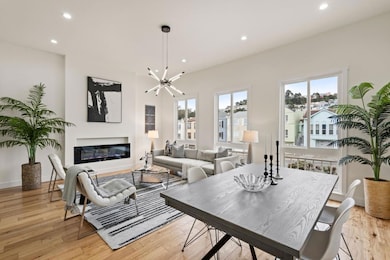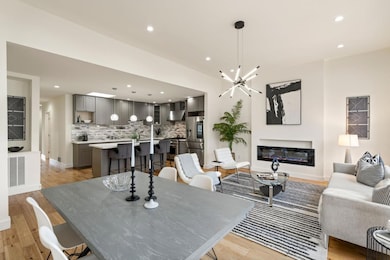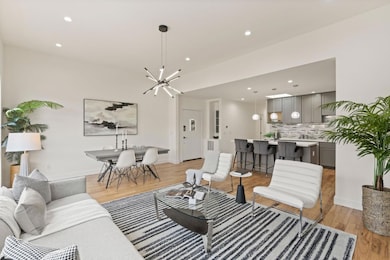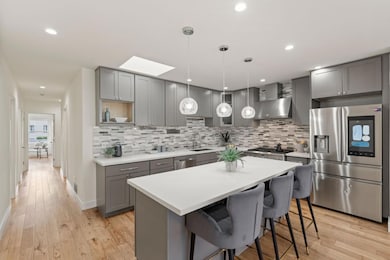
1959 19th Ave San Francisco, CA 94116
Parkside NeighborhoodEstimated payment $9,061/month
Highlights
- Primary Bedroom Suite
- Skyline View
- Modern Architecture
- Jefferson Elementary School Rated A-
- Wood Flooring
- High Ceiling
About This Home
This exquisite remodeled home is located near some of the City's most enjoyable conveniences, many restaurants and shops just minutes away. For outdoor enthusiasts, multiple parks including the famous Stern Grove park offer green spaces, walking trails, and community events. This home provides you access to anywhere in the City via the Metro line, making commuting more of a convenience. With a blend of classic architecture and modern functionality, in a vibrant neighborhood, this home has it all. Centrally located in San Francisco's Sunset District, 1959 19th Ave is a 5-bedroom, 4-bathroom single-family home spanning 2,082 sq ft on a 3,180 sq ft lot. This charming residence features high ceilings, an upper level with 3 bedrooms and 2 bathrooms, an open-concept kitchen/living area, and a formal dining room, creating a bright and spacious living space. The lower level is accessible internally and via a separate entrance and includes 2 bedrooms, 2 bathrooms, a family room, and an additional room ideal for a home office or media room. Welcome home!
Home Details
Home Type
- Single Family
Est. Annual Taxes
- $15,107
Year Built
- Built in 1926
Lot Details
- 3,180 Sq Ft Lot
- Back Yard Fenced
- Zoning described as RH2
Parking
- 1 Car Garage
- Garage Door Opener
Home Design
- Modern Architecture
- Spanish Architecture
- Slab Foundation
- Concrete Perimeter Foundation
- Stucco
Interior Spaces
- 2,082 Sq Ft Home
- 1-Story Property
- High Ceiling
- Skylights
- Double Pane Windows
- Living Room with Fireplace
- Formal Dining Room
- Den
- Skyline Views
- Security Gate
Kitchen
- Gas Oven
- Gas Cooktop
- Ice Maker
- Dishwasher
- Wine Refrigerator
- ENERGY STAR Qualified Appliances
- Kitchen Island
Flooring
- Wood
- Tile
Bedrooms and Bathrooms
- 5 Bedrooms
- Primary Bedroom Suite
- Walk-In Closet
- Remodeled Bathroom
- Bathroom on Main Level
- 4 Full Bathrooms
- Dual Flush Toilets
- Bathtub with Shower
- Bathtub Includes Tile Surround
- Walk-in Shower
Laundry
- Laundry Room
- Washer and Dryer
Outdoor Features
- Shed
Utilities
- Forced Air Heating System
- 220 Volts
Listing and Financial Details
- Assessor Parcel Number 2115-008
Map
Home Values in the Area
Average Home Value in this Area
Tax History
| Year | Tax Paid | Tax Assessment Tax Assessment Total Assessment is a certain percentage of the fair market value that is determined by local assessors to be the total taxable value of land and additions on the property. | Land | Improvement |
|---|---|---|---|---|
| 2024 | $15,107 | $1,222,224 | $741,816 | $480,408 |
| 2023 | $14,878 | $1,198,264 | $727,272 | $470,992 |
| 2022 | $14,592 | $1,174,772 | $713,012 | $461,760 |
| 2021 | $14,333 | $1,151,742 | $699,032 | $452,710 |
| 2020 | $14,008 | $1,102,908 | $691,866 | $411,042 |
| 2019 | $12,875 | $1,025,698 | $678,300 | $347,398 |
| 2018 | $11,792 | $950,000 | $665,000 | $285,000 |
| 2017 | $5,330 | $417,379 | $270,153 | $147,226 |
| 2016 | $5,177 | $409,196 | $264,856 | $144,340 |
| 2015 | $5,112 | $403,050 | $260,878 | $142,172 |
| 2014 | $4,979 | $395,156 | $255,768 | $139,388 |
Property History
| Date | Event | Price | Change | Sq Ft Price |
|---|---|---|---|---|
| 04/16/2025 04/16/25 | Pending | -- | -- | -- |
| 04/10/2025 04/10/25 | Price Changed | $1,398,000 | -6.1% | $671 / Sq Ft |
| 03/14/2025 03/14/25 | For Sale | $1,488,800 | -3.9% | $715 / Sq Ft |
| 03/29/2024 03/29/24 | Sold | $1,550,000 | +19.4% | $744 / Sq Ft |
| 02/28/2024 02/28/24 | Pending | -- | -- | -- |
| 02/14/2024 02/14/24 | For Sale | $1,298,000 | -- | $623 / Sq Ft |
Deed History
| Date | Type | Sale Price | Title Company |
|---|---|---|---|
| Grant Deed | $1,550,000 | Chicago Title | |
| Interfamily Deed Transfer | -- | None Available | |
| Grant Deed | $950,000 | Stewart Title Of Ca Inc | |
| Interfamily Deed Transfer | -- | Stewart Title Of Ca Inc | |
| Interfamily Deed Transfer | -- | Stewart Title Of Ca Inc | |
| Grant Deed | $880,000 | Stewart Title Of Ca Inc | |
| Grant Deed | $309,000 | Fidelity National Title Co | |
| Interfamily Deed Transfer | -- | Fidelity National Title Co |
Mortgage History
| Date | Status | Loan Amount | Loan Type |
|---|---|---|---|
| Open | $1,085,000 | New Conventional | |
| Previous Owner | $150,000 | Unknown | |
| Previous Owner | $1,000,000 | Adjustable Rate Mortgage/ARM | |
| Previous Owner | $150,000 | Unknown | |
| Previous Owner | $617,500 | Adjustable Rate Mortgage/ARM | |
| Previous Owner | $500,000 | Credit Line Revolving | |
| Previous Owner | $250,000 | Credit Line Revolving | |
| Previous Owner | $253,300 | Unknown | |
| Previous Owner | $257,000 | Unknown | |
| Previous Owner | $247,200 | No Value Available | |
| Closed | $30,900 | No Value Available |
Similar Homes in San Francisco, CA
Source: MLSListings
MLS Number: ML81997897
APN: 2115-008
- 1210 Ortega St
- 1970 18th Ave
- 2000 17th Ave
- 1826 19th Ave
- 1826 19th Ave Unit 1
- 1826 19th Ave Unit 2
- 1851 21st Ave
- 1510 Ortega St
- 1885 16th Ave
- 1095 Pacheco St
- 2040 15th Ave
- 2230 20th Ave
- 1871 25th Ave
- 2247 16th Ave
- 1678 23rd Ave
- 2123 Funston Ave
- 1660 16th Ave
- 353 Rivera St
- 154 Lomita Ave
- 2300 17th Ave
