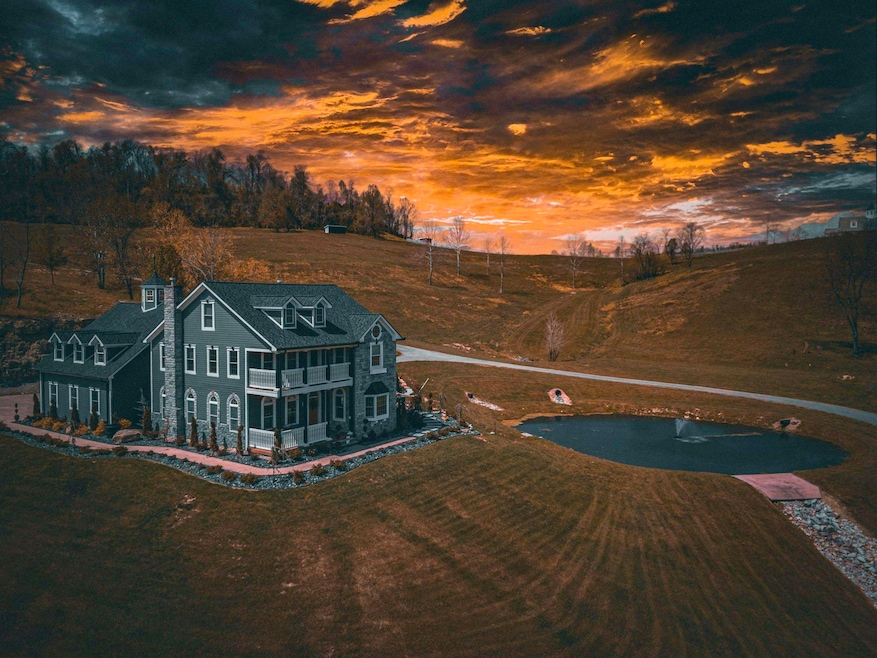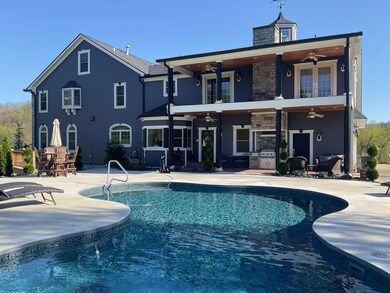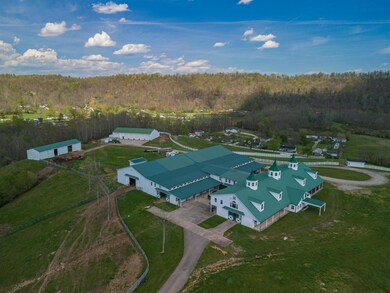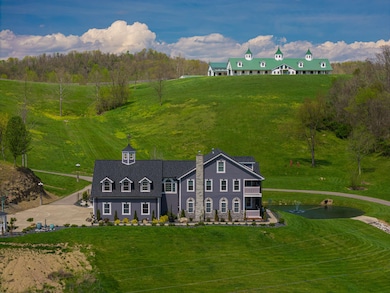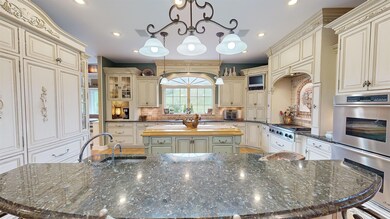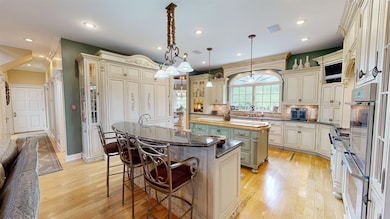1959 County Road 104 Chesapeake, OH 45619
Highlights
- Barn
- 100 Acre Lot
- Wooded Lot
- RV or Boat Parking
- Hilly Lot
- Wood Flooring
About This Home
As of June 2024OUTSTANDING Equestrian Farm! 100 Acres includes a stunning home boasting details of crown molding, custom enclosures throughout and woodwork that will impress! The kitchen offers a breakfast nook overlooking the in ground swimming pool and gorgeous property. 2 Side by side Subzero refrigerators, double oven, gas cooktop, custom detailed cabinetry, granite countertops, details you must see to completely appreciate. The formal dining room offers seating for 12! Ornate crown molding and wood work craftsmanship that is unique and stunning! Fireplaces offer hand crafted mantels with magnificent details! Butlers pantry has a wine rack and prep sink with hand painted details. Upstairs you will find the primary bedroom with a majestic see through fireplace offering warmth in the primary bedroom and bathroom. The primary bedroom also has a loft area for office space and storage. The gathering room has vaulted ceilings a cupola and abundance of natural lighting. The entertaining bar area has taps for your own personal brewery collection and a wine fridge. The architecture details of this home are breathtaking and impressive. The basement offers a guest area with yet another kitchen. The outdoor swimming pool in less than 2 years old and allows an area for relaxation and enjoyment overlooking the stunning views. The grill with stacked stone and granite is perfect for summer gatherings. Now let’s talk about the Equestrian Barn & Riding Arenas! This 40 Stall barn features two rows of 20 stall with connecting hallway. 20 are made of concrete block and 20 are tongue and groove pine. 10 of the pine stalls have the interior sliding doors as well as bar/mesh door to the exterior for ventilation in the summer as well as solid exterior doors. The “Dutch doors” are included on 30 of these stalls as well. The stall doors and end door stall fronts were made by Lucas Equine which is the best quality. Appreciate the following for your horses; *Large finished/show tack room with brass fixtures *Large lesson tack room *Large viewing room *Private tack/viewing room *Nearly 18,000 square feet of indoor riding arena with bullpen at one end for longing or lining. *Arena has side and end entrance into hall which is ready for lessons or IEA shows *Walkway/wall between arena & back of stalls for viewing horses as being worked. *Tiled floor and tongue & groove pine bathroom *Farm utensil storage room with pine wood walls *Storage/ Feed room *2 large rooms for office space Loft is ready to be completed for living quarters if desired. This farm is ready for boarding/lessons/shows, possibilities are endless!
Last Buyer's Agent
MEMBER NON
XYZ
Home Details
Home Type
- Single Family
Est. Annual Taxes
- $3,578
Year Built
- Built in 2002
Lot Details
- 100 Acre Lot
- Split Rail Fence
- Vinyl Fence
- Level Lot
- Hilly Lot
- Wooded Lot
Home Design
- Brick or Stone Mason
- Frame Construction
- Shingle Roof
Interior Spaces
- 5,577 Sq Ft Home
- 2.5-Story Property
- Wet Bar
- Gas Log Fireplace
- Insulated Windows
- Window Treatments
- Workshop
- Washer and Dryer Hookup
Kitchen
- Built-In Oven
- Microwave
- Dishwasher
- Disposal
Flooring
- Wood
- Wall to Wall Carpet
- Concrete
- Tile
Bedrooms and Bathrooms
- 4 Bedrooms
Partially Finished Basement
- Walk-Out Basement
- Basement Fills Entire Space Under The House
- Interior and Exterior Basement Entry
Home Security
- Carbon Monoxide Detectors
- Fire and Smoke Detector
Parking
- 3 Car Attached Garage
- Garage Door Opener
- Off-Street Parking
- RV or Boat Parking
Outdoor Features
- Balcony
- Gazebo
- Separate Outdoor Workshop
- Porch
Farming
- Barn
Utilities
- Central Air
- Geothermal Heating and Cooling
- Cable TV Available
Map
Home Values in the Area
Average Home Value in this Area
Property History
| Date | Event | Price | Change | Sq Ft Price |
|---|---|---|---|---|
| 06/06/2024 06/06/24 | Sold | $1,700,000 | -13.6% | $305 / Sq Ft |
| 05/14/2024 05/14/24 | Pending | -- | -- | -- |
| 04/19/2024 04/19/24 | Price Changed | $1,968,000 | -6.3% | $353 / Sq Ft |
| 04/14/2024 04/14/24 | For Sale | $2,100,000 | +20.0% | $377 / Sq Ft |
| 06/27/2022 06/27/22 | Sold | $1,750,000 | -93.0% | $410 / Sq Ft |
| 04/26/2022 04/26/22 | Pending | -- | -- | -- |
| 01/11/2022 01/11/22 | For Sale | $25,000,000 | -- | $5,851 / Sq Ft |
Tax History
| Year | Tax Paid | Tax Assessment Tax Assessment Total Assessment is a certain percentage of the fair market value that is determined by local assessors to be the total taxable value of land and additions on the property. | Land | Improvement |
|---|---|---|---|---|
| 2022 | $3,578 | $120,270 | $11,000 | $109,270 |
| 2021 | $3,302 | $114,620 | $10,610 | $104,010 |
| 2020 | $3,301 | $114,620 | $10,610 | $104,010 |
| 2019 | $3,297 | $114,620 | $10,610 | $104,010 |
| 2018 | $3,420 | $118,110 | $10,610 | $107,500 |
| 2017 | $3,419 | $118,110 | $10,610 | $107,500 |
| 2016 | $3,178 | $118,110 | $10,610 | $107,500 |
| 2015 | $2,947 | $108,690 | $7,370 | $101,320 |
| 2014 | $2,946 | $108,690 | $7,370 | $101,320 |
| 2013 | $2,986 | $110,190 | $7,370 | $102,820 |
Mortgage History
| Date | Status | Loan Amount | Loan Type |
|---|---|---|---|
| Previous Owner | $220,000 | Credit Line Revolving | |
| Previous Owner | $149,000 | Credit Line Revolving |
Deed History
| Date | Type | Sale Price | Title Company |
|---|---|---|---|
| Warranty Deed | -- | Klein Anderson & Shope Llc | |
| Deed | $155,000 | -- |
Source: Huntington Board of REALTORS®
MLS Number: 178522
APN: 23-048-1001-000
- 983 County Road 104
- 1381 Township Road 278 S
- 2745 County Road 35
- 673 Township Road 158
- 34 Township Road 1378a
- 186 Township Road 1287
- 66 Township Road 1346
- 3002 County Road 31
- 119 Rockwood Ave
- 30 Township Road 1482
- 159 Private Road 5863
- 2713 Emmons Ave
- 30 Township Road 1306
- 2641 Chesterfield Ave
- 307 County Road 31
- 419 4th Ave
- 416 3rd Ave
- 3171 County Road 31
- 2715 Guyan Ave
- 92 27th St
