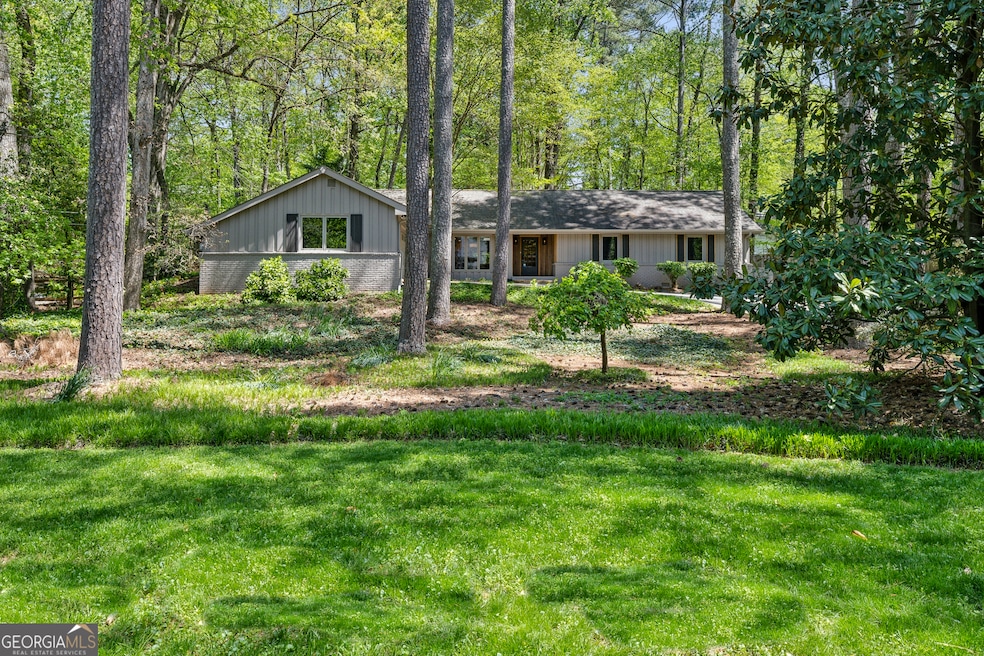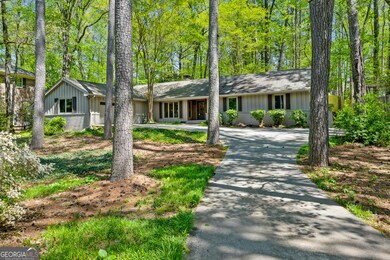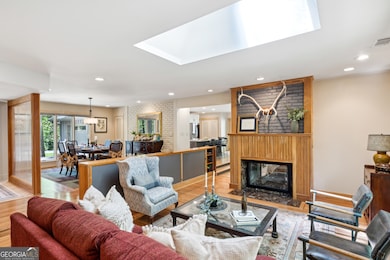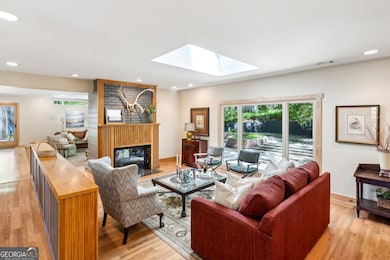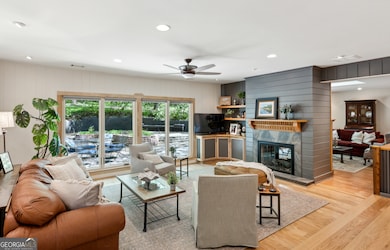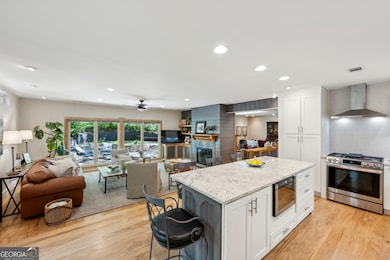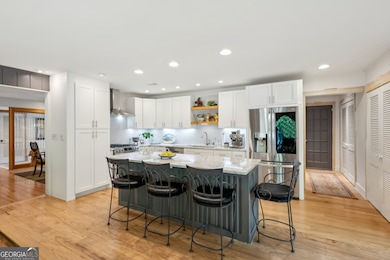VIP HOME IS CURRENTLY BEING RENOVATED, WILL BE COMPLETED IN THE NEXT 10-14 DAYS. THE FULL LIST OF ALL REPAIRS WILL BE UPLOADED WITH ALL NEW PICTURES WITHIN THE NEXT 10-14 DAYS. Welcome Home to this adorable Ranch style home in the Heart of Oak Grove Neighborhood! This 3/2.5 has a Master Bedroom & Master Bathroom with His & Hers closets. The Open Floor Concept is great for a big family & friends for entertaining & has a double-sided Working Fireplace for the Kitchen & Family room but is also open to the living room as well ! NEW windows installed throughout, and in the back of the home ARE ALL OVERSIZED WINDOWS with views of the Very Private backyard & Skylights in areas of the home to let in even More natural light. Home has many updates including, wiring, plumbing, roof, paint, windows, garage door & motor, undermount lighting on kitchen cabinets, hvac, SS appliances in the kitchen. White oak Hardwood floors throughout and Heart of Pine in the kitchen and family room. There are some updates in both bathrooms as well, and a separate full-sized dining room area for those big family gatherings (seats at least 6-8). Laundry room is in the hallway behind the kitchen with side by side washer & dryer and some storage area. The hallway full bath Now has a door for the 2nd bedroom to access, so could be called a 2nd master bedroom! 3rd bedroom is being used as an office, But plenty of room for a queen-sized bed also has a closet. The 2 car Garage has a workshop and built out a storage area, but you can still park 2 cars inside the garage. The property has a Big fenced in backyard, with very little work could an Incredible Park like setting if you removed some of the ivy and plant some grass seeds. PROPERTY BEING SOLD AS-IS. FOR STARTERS the floors all the way to the sub floors, including floor joists and all the white oak hardwood floors have been replaced. Also, kitchen was gutted down to the studs, new cabinets, countertops, floors, paint, etc. Home is on a very quiet street, with no cut through traffic. ONLY a few min away from the award-winning Oak Grove Elementary. Close to neighborhood schools, parks, playgrounds etc. Easy access to Emory/CDC, new CHOA hospital, I-85, shopping, great restaurants all within a few minutes' drive.

