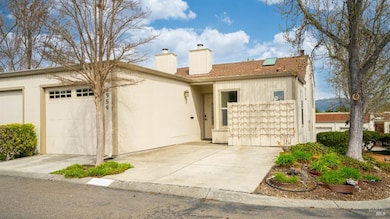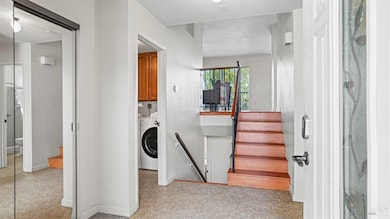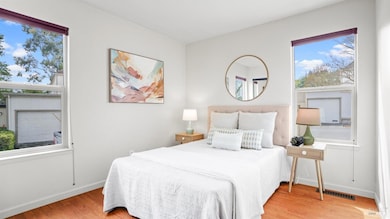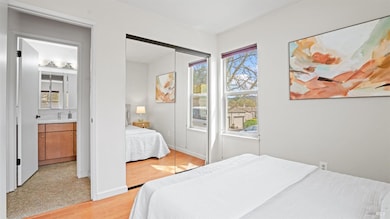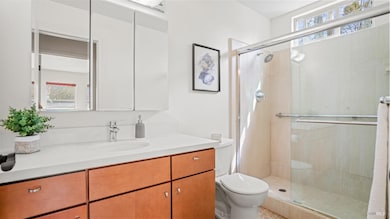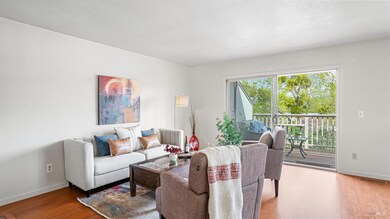
1959 Knolls Dr Santa Rosa, CA 95405
Bennett Valley NeighborhoodEstimated payment $3,835/month
Highlights
- View of Hills
- Clubhouse
- Main Floor Bedroom
- Yulupa Elementary School Rated A
- Radiant Floor
- Living Room with Attached Deck
About This Home
Move right in to this updated unit with stunning Bennett Valley hill views. this split-level home features an attached garage with interior access, a living room with a balcony, an updated kitchen with newer appliances and quartz countertops, a bright dining room, and an indoor laundry room. Attractive feature: one bedroom and full bath are on ground level with no stairs! The lower level previously containing two bedrooms, was reconfigured by a prior owner into a large primary suite with patio access, can be converted back to a third bedroom. Conveniently located near schools, shopping, parks, trails, wineries and recreation areas. Mdate de inmediato a esta unidad actualizada con impresionantes vistas a las colinas de Bennett Valley! Esta casa de varios niveles cuenta con un garaje adjunto con acceso interior, una acogedora sala de estar con balcn, una cocina renovada con electrodomsticos ms nuevos y encimeras de cuarzo, un luminoso comedor y una prctica sala de lavandera interior.Una caracterstica atractiva: un dormitorio y un bao completo se encuentran en la planta baja, sin necesidad de subir escaleras! El nivel inferior, que anteriormente tena dos dormitorios, fue reconfigurado por un propietario anterior para crear una amplia suite principal con acceso al patio.
Open House Schedule
-
Saturday, April 26, 20252:00 to 4:00 pm4/26/2025 2:00:00 PM +00:004/26/2025 4:00:00 PM +00:00Add to Calendar
-
Sunday, April 27, 20252:00 to 4:00 pm4/27/2025 2:00:00 PM +00:004/27/2025 4:00:00 PM +00:00Add to Calendar
Townhouse Details
Home Type
- Townhome
Est. Annual Taxes
- $6,676
Year Built
- Built in 1974 | Remodeled
Lot Details
- 1,742 Sq Ft Lot
- End Unit
- Wood Fence
- Back Yard Fenced
- Landscaped
HOA Fees
- $215 Monthly HOA Fees
Parking
- 1 Car Direct Access Garage
- Front Facing Garage
- Garage Door Opener
- Uncovered Parking
Home Design
- Split Level Home
- Concrete Foundation
- Composition Roof
Interior Spaces
- 1,330 Sq Ft Home
- 3-Story Property
- Ceiling Fan
- Wood Burning Fireplace
- Living Room with Fireplace
- Living Room with Attached Deck
- Combination Dining and Living Room
- Views of Hills
Kitchen
- Free-Standing Electric Range
- Range Hood
- Microwave
- Dishwasher
- Quartz Countertops
- Disposal
Flooring
- Carpet
- Radiant Floor
- Linoleum
- Tile
Bedrooms and Bathrooms
- 3 Bedrooms
- Main Floor Bedroom
- Bathroom on Main Level
- 2 Full Bathrooms
- Separate Shower
- Window or Skylight in Bathroom
Laundry
- Laundry Room
- Dryer
- Washer
- 220 Volts In Laundry
Home Security
Outdoor Features
- Balcony
- Enclosed patio or porch
Utilities
- Cooling System Mounted In Outer Wall Opening
- Central Heating
- Heating System Uses Gas
- 220 Volts
- 220 Volts in Kitchen
- Natural Gas Connected
- Cable TV Available
Listing and Financial Details
- Assessor Parcel Number 147-340-004-000
Community Details
Overview
- Association fees include common areas, ground maintenance, management, pool
- Bennet Valley Knolls Association, Phone Number (707) 544-2005
- Planned Unit Development
Amenities
- Clubhouse
Recreation
- Community Pool
Security
- Carbon Monoxide Detectors
- Fire and Smoke Detector
Map
Home Values in the Area
Average Home Value in this Area
Tax History
| Year | Tax Paid | Tax Assessment Tax Assessment Total Assessment is a certain percentage of the fair market value that is determined by local assessors to be the total taxable value of land and additions on the property. | Land | Improvement |
|---|---|---|---|---|
| 2023 | $6,676 | $586,500 | $234,600 | $351,900 |
| 2022 | $6,378 | $575,000 | $230,000 | $345,000 |
| 2021 | $2,410 | $220,650 | $62,152 | $158,498 |
| 2020 | $2,400 | $218,388 | $61,515 | $156,873 |
| 2019 | $2,415 | $214,107 | $60,309 | $153,798 |
| 2018 | $2,395 | $209,910 | $59,127 | $150,783 |
| 2017 | $2,339 | $205,795 | $57,968 | $147,827 |
| 2016 | $2,307 | $201,761 | $56,832 | $144,929 |
| 2015 | $2,231 | $198,732 | $55,979 | $142,753 |
| 2014 | $2,147 | $194,840 | $54,883 | $139,957 |
Property History
| Date | Event | Price | Change | Sq Ft Price |
|---|---|---|---|---|
| 04/23/2025 04/23/25 | Price Changed | $549,000 | -5.2% | $413 / Sq Ft |
| 04/09/2025 04/09/25 | Price Changed | $579,000 | -3.5% | $435 / Sq Ft |
| 03/21/2025 03/21/25 | For Sale | $600,000 | +1.7% | $451 / Sq Ft |
| 07/27/2023 07/27/23 | Sold | $590,000 | -1.5% | $444 / Sq Ft |
| 07/20/2023 07/20/23 | Pending | -- | -- | -- |
| 06/12/2023 06/12/23 | For Sale | $599,000 | +4.2% | $450 / Sq Ft |
| 09/27/2021 09/27/21 | Sold | $575,000 | 0.0% | $432 / Sq Ft |
| 09/16/2021 09/16/21 | Pending | -- | -- | -- |
| 08/10/2021 08/10/21 | For Sale | $575,000 | -- | $432 / Sq Ft |
Deed History
| Date | Type | Sale Price | Title Company |
|---|---|---|---|
| Grant Deed | $590,000 | First American Title | |
| Grant Deed | $575,000 | Fidelity National Title Co | |
| Interfamily Deed Transfer | -- | None Available | |
| Gift Deed | -- | None Available | |
| Grant Deed | $80,000 | Fidelity National Title Co | |
| Interfamily Deed Transfer | -- | -- | |
| Grant Deed | $142,500 | Old Republic Title Company |
Mortgage History
| Date | Status | Loan Amount | Loan Type |
|---|---|---|---|
| Open | $413,000 | New Conventional | |
| Previous Owner | $375,000 | New Conventional | |
| Previous Owner | $140,560 | New Conventional | |
| Previous Owner | $160,000 | New Conventional | |
| Previous Owner | $100,000 | Unknown | |
| Previous Owner | $35,000 | Credit Line Revolving | |
| Previous Owner | $100,000 | Unknown | |
| Previous Owner | $50,000 | No Value Available |
Similar Homes in Santa Rosa, CA
Source: Bay Area Real Estate Information Services (BAREIS)
MLS Number: 325023316
APN: 147-340-004
- 1932 Knolls Dr
- 2501 Brookhaven Dr
- 1648 Ronne Dr
- 2432 Compadre Dr
- 3494 Holland Dr
- 1619 Hillview Terrace
- 1508 Ronne Dr
- 3292 Holland Dr
- 2443 Cactus Ave
- 2650 Tachevah Dr
- 1459 Post Ranch Rd
- 3129 Hoen Ave
- 2801 Woodlake Dr Unit 23
- 1531 Camden Ct
- 3735 Greencrest Dr
- 1370 Townview Ave Unit 205
- 103 Woodlake Dr
- 3003 Woodlake Dr Unit 48
- 2303 Woodlake Dr
- 2172 Hastings Ct

