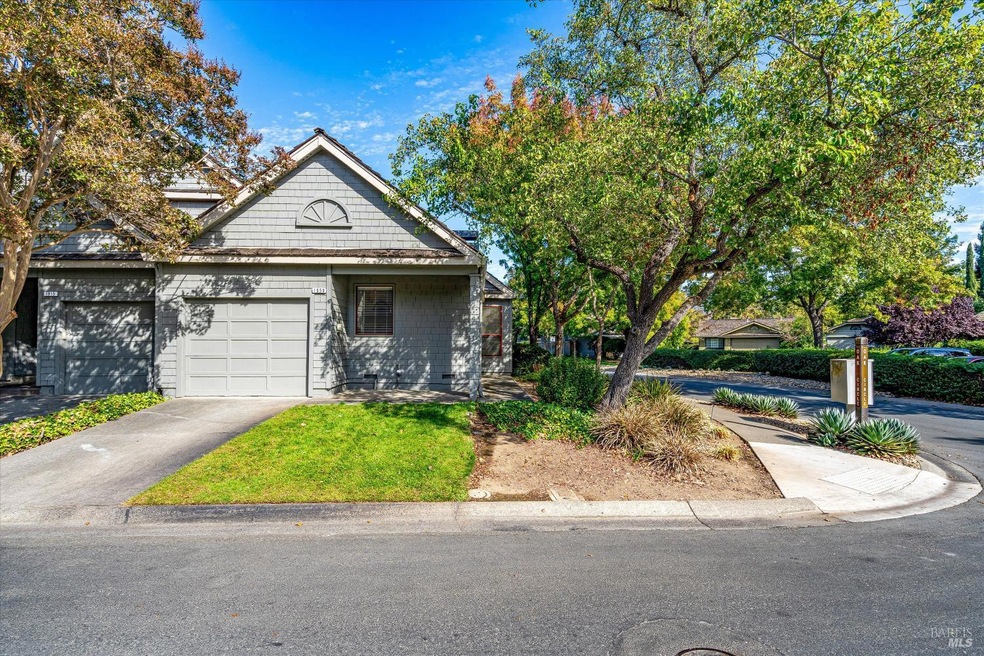
1959 Oak Cir Yountville, CA 94599
Highlights
- Spa
- Property is near a clubhouse
- End Unit
- Mountain View
- Cathedral Ceiling
- 1 Car Direct Access Garage
About This Home
As of February 2025Welcome to 1959 Oak Circle, a delightful end unit in the sought-after Vintage Development. This rare single-level home offers 2 bedrooms and 1 bathroom across 900 square feet. Revel in the bright, airy atmosphere with cathedral ceilings and abundant natural light. Enjoy the charming back patio with views of the Eastern Hills and community greenbelt. Stay cool with air conditioning, relax by the community pool or cozy up to your fireplace. Local favorite, Vineyard Park,is steps away for a game of pickleball or tennis. Washer and Dryer and all appliances convey with sale. Only 3 short blocks to the world class restaurants, shopping and excitement of Downtown Yountville. Don't miss this gem!
Last Buyer's Agent
Non-Member 999999
Non-member Office
Townhouse Details
Home Type
- Townhome
Est. Annual Taxes
- $7,143
Year Built
- Built in 1985
Lot Details
- 2,248 Sq Ft Lot
- End Unit
- South Facing Home
- Wood Fence
- Sprinkler System
HOA Fees
- $729 Monthly HOA Fees
Parking
- 1 Car Direct Access Garage
- 1 Open Parking Space
- Garage Door Opener
Property Views
- Mountain
- Park or Greenbelt
Home Design
- Wood Siding
Interior Spaces
- 915 Sq Ft Home
- 1-Story Property
- Cathedral Ceiling
- Gas Log Fireplace
- Living Room with Fireplace
- Combination Dining and Living Room
Kitchen
- Free-Standing Gas Range
- Microwave
- Tile Countertops
Flooring
- Carpet
- Tile
Bedrooms and Bathrooms
- 2 Bedrooms
- Bathroom on Main Level
- 1 Full Bathroom
- Bathtub with Shower
Laundry
- Dryer
- Washer
Outdoor Features
- Spa
- Courtyard
Location
- Property is near a clubhouse
Utilities
- Central Heating and Cooling System
- Heating System Uses Natural Gas
Listing and Financial Details
- Assessor Parcel Number 036-382-001-000
Community Details
Overview
- Association fees include common areas, maintenance exterior, ground maintenance, pool
- Vintage Owners Association, Phone Number (707) 944-0607
- Vintage Community Subdivision
- Greenbelt
Recreation
- Community Pool
Map
Home Values in the Area
Average Home Value in this Area
Property History
| Date | Event | Price | Change | Sq Ft Price |
|---|---|---|---|---|
| 02/21/2025 02/21/25 | Sold | $725,000 | -7.1% | $792 / Sq Ft |
| 10/30/2024 10/30/24 | For Sale | $780,000 | -- | $852 / Sq Ft |
Tax History
| Year | Tax Paid | Tax Assessment Tax Assessment Total Assessment is a certain percentage of the fair market value that is determined by local assessors to be the total taxable value of land and additions on the property. | Land | Improvement |
|---|---|---|---|---|
| 2023 | $7,143 | $636,388 | $401,931 | $234,457 |
| 2022 | $6,910 | $623,910 | $394,050 | $229,860 |
| 2021 | $6,807 | $611,677 | $386,324 | $225,353 |
| 2020 | $6,754 | $605,406 | $382,363 | $223,043 |
| 2019 | $6,629 | $593,536 | $374,866 | $218,670 |
| 2018 | $6,566 | $581,899 | $367,516 | $214,383 |
| 2017 | $6,461 | $570,490 | $360,310 | $210,180 |
| 2016 | $6,399 | $559,305 | $353,246 | $206,059 |
| 2015 | $6,023 | $550,904 | $347,940 | $202,964 |
| 2014 | $5,940 | $540,114 | $341,125 | $198,989 |
Mortgage History
| Date | Status | Loan Amount | Loan Type |
|---|---|---|---|
| Open | $580,000 | New Conventional | |
| Previous Owner | $265,000 | New Conventional | |
| Previous Owner | $50,035 | Credit Line Revolving | |
| Previous Owner | $209,000 | New Conventional | |
| Previous Owner | $135,000 | Unknown | |
| Previous Owner | $78,000 | No Value Available |
Deed History
| Date | Type | Sale Price | Title Company |
|---|---|---|---|
| Grant Deed | $725,000 | Placer Title | |
| Interfamily Deed Transfer | -- | None Available | |
| Grant Deed | $475,000 | Fidelity National Title Co | |
| Grant Deed | -- | Gateway Title |
Similar Homes in Yountville, CA
Source: Bay Area Real Estate Information Services (BAREIS)
MLS Number: 324084983
APN: 036-382-001
- 6468 Washington St Unit 155
- 6468 Washington St Unit 203
- 6468 Washington St Unit 165
- 6468 Washington St Unit 3
- 6468 Washington St Unit 16
- 6468 Washington St Unit 67
- 6468 Washington St Unit 204
- 2004 Oak Cir
- 1866 Oak Cir
- 1885 Heritage Way
- 123 Burgundy Cir
- 114 Vineyard Cir
- 6559 Yount St
- 216 Vista Ct
- 6600 Yount St Unit 40
- 6600 Yount St Unit 39
- 152 Vineyard Cir
- 154 Vineyard Cir
- 6 Jasmine St
- 2171 Creek St
