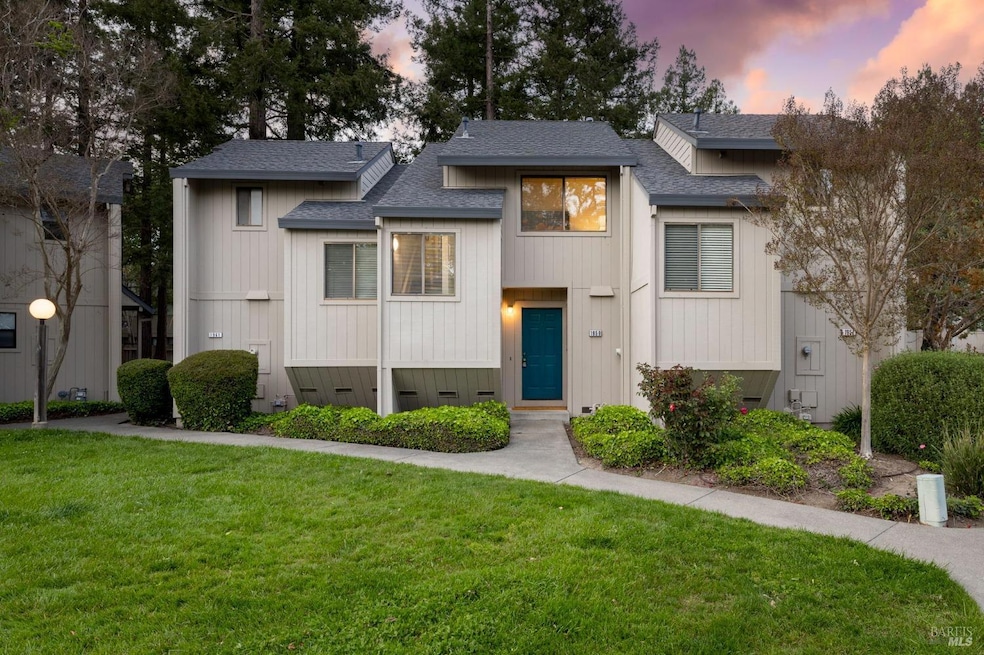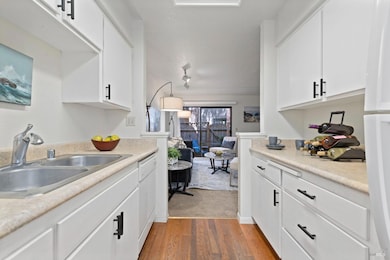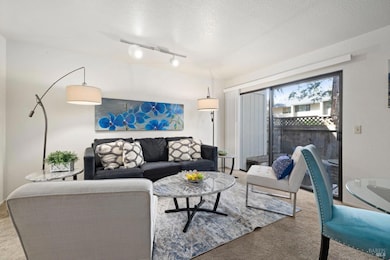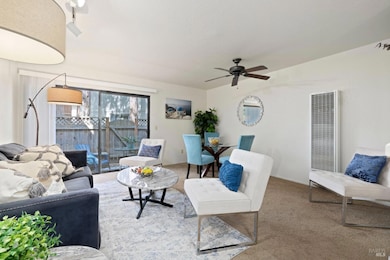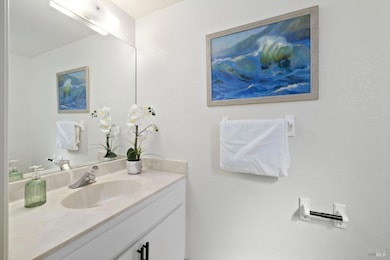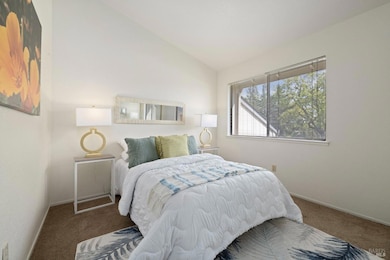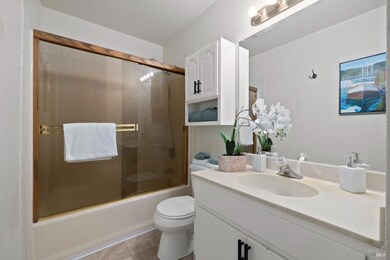
1959 Windmill Cir Santa Rosa, CA 95403
Northwest Santa Rosa NeighborhoodEstimated payment $2,825/month
Highlights
- Spa
- 1 Car Detached Garage
- Patio
- Wood Flooring
- Bathtub with Shower
- Storage
About This Home
Welcome to Windmill Circle in Santa Rosa. Refreshed and move-in ready townhome-style PUD offering comfort, convenience, and charm. This thoughtfully designed 966 sq ft home features two bedrooms and one and a half bathrooms, with a bright, clean kitchen that offers ample storage. The condo has indoor laundry and plenty of closet space. The private back patio is nestled beneath the shade of towering redwoods providing a peaceful outdoor retreat. Enjoy beautiful greenbelts and plenty of sunshine throughout the community. With low HOA fees covering exterior maintenance, grounds maintenance, insurance and access to a relaxing community spa, this home provides great value. Ideally situated near walking trails along Santa Rosa Creek and just minutes from restaurants, shopping, entertainment, and major transportation routes including easy access to 101. Come see all this Windmill community has to offer.
Property Details
Home Type
- Condominium
Est. Annual Taxes
- $3,639
Year Built
- Built in 1986
Lot Details
- Wood Fence
- Landscaped
HOA Fees
- $290 Monthly HOA Fees
Home Design
- Concrete Foundation
- Composition Roof
- Wood Siding
Interior Spaces
- 966 Sq Ft Home
- 2-Story Property
- Combination Dining and Living Room
- Storage
- Washer and Dryer Hookup
Kitchen
- Free-Standing Electric Range
- Range Hood
- Dishwasher
Flooring
- Wood
- Carpet
- Vinyl
Bedrooms and Bathrooms
- 2 Bedrooms
- Bathroom on Main Level
- Bathtub with Shower
Home Security
Parking
- 1 Car Detached Garage
- 1 Carport Space
Outdoor Features
- Spa
- Patio
Utilities
- No Cooling
- Wall Furnace
- Gas Water Heater
- Internet Available
- Cable TV Available
Listing and Financial Details
- Assessor Parcel Number 036-530-055-000
Community Details
Overview
- Association fees include common areas, insurance, maintenance exterior, ground maintenance, management, road, roof
- Windmill Circle HOA, Phone Number (707) 544-2005
- Planned Unit Development
Recreation
- Community Spa
Security
- Carbon Monoxide Detectors
- Fire and Smoke Detector
Map
Home Values in the Area
Average Home Value in this Area
Tax History
| Year | Tax Paid | Tax Assessment Tax Assessment Total Assessment is a certain percentage of the fair market value that is determined by local assessors to be the total taxable value of land and additions on the property. | Land | Improvement |
|---|---|---|---|---|
| 2023 | $3,639 | $309,303 | $126,244 | $183,059 |
| 2022 | $3,361 | $303,239 | $123,769 | $179,470 |
| 2021 | $3,321 | $297,294 | $121,343 | $175,951 |
| 2020 | $3,314 | $294,246 | $120,099 | $174,147 |
| 2019 | $3,297 | $288,478 | $117,745 | $170,733 |
| 2018 | $3,279 | $282,823 | $115,437 | $167,386 |
| 2017 | $3,137 | $270,000 | $110,000 | $160,000 |
| 2016 | $2,810 | $239,000 | $98,000 | $141,000 |
| 2015 | $2,537 | $219,000 | $89,000 | $130,000 |
| 2014 | $1,527 | $137,000 | $56,000 | $81,000 |
Property History
| Date | Event | Price | Change | Sq Ft Price |
|---|---|---|---|---|
| 04/16/2025 04/16/25 | For Sale | $399,900 | -- | $414 / Sq Ft |
Deed History
| Date | Type | Sale Price | Title Company |
|---|---|---|---|
| Grant Deed | $245,000 | Chicago Title Company | |
| Interfamily Deed Transfer | -- | New Century Title Company |
Mortgage History
| Date | Status | Loan Amount | Loan Type |
|---|---|---|---|
| Previous Owner | $40,000 | Credit Line Revolving | |
| Previous Owner | $140,000 | No Value Available | |
| Previous Owner | $84,000 | Unknown | |
| Previous Owner | $35,000 | Credit Line Revolving | |
| Closed | $17,500 | No Value Available |
Similar Homes in Santa Rosa, CA
Source: Bay Area Real Estate Information Services (BAREIS)
MLS Number: 325030679
APN: 036-530-055
- 3076 Marlow Rd
- 2733 Yuma St
- 1905 Belair Way
- 2821 Papago Ct
- 2856 Apple Valley Ln
- 2604 Marlow Rd
- 1945 Piner Rd Unit 189
- 1945 Piner Rd Unit 37
- 1945 Piner Rd Unit 49
- 1945 Piner Rd Unit 117
- 1945 Piner Rd Unit 130
- 2147 W Steele Ln
- 1995 Terry Rd
- 2247 Ironbark Dr
- 1989 Seville St
- 2317 Chapman Ct
- 1687 Tecado Dr
- 2010 Pioneer Way
- 1917 Garrett Ct
- 90 Estrella Dr
