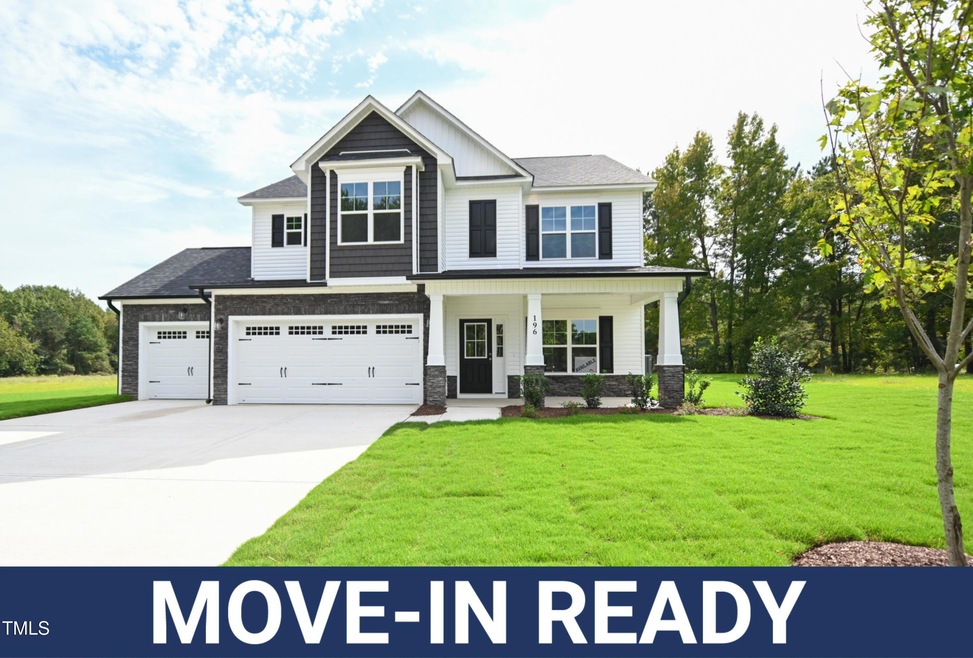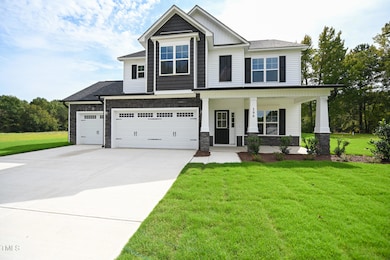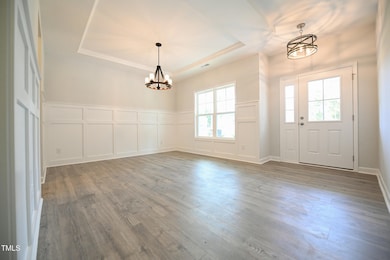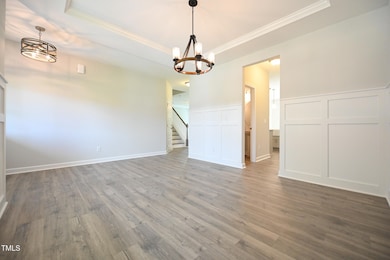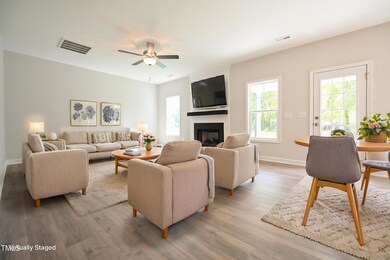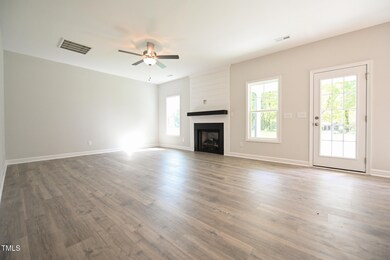
196 Abingdon Farms Dr Selma, NC 27576
Selma NeighborhoodEstimated payment $2,592/month
Highlights
- New Construction
- Open Floorplan
- Bonus Room
- 0.76 Acre Lot
- Transitional Architecture
- Quartz Countertops
About This Home
Move-In Ready! Welcome to the stunning Gavin II, where modern design meets timeless elegance. This beautiful home boasts a three-car garage, providing ample space for vehicles and storage. The heart of the home is the open-concept family room and kitchen, perfect for entertaining or cozy family gatherings. The kitchen features quartz countertops and a large island , offering both style and functionality, while the accented fireplace in the family room adds a touch of warmth and sophistication.Enjoy meals in the separate dining room, highlighted by classic wainscoting. The home's large bedrooms provide plenty of space for relaxation, while the bright interior floods each room with natural light. Set on a large lot, the Gavin II offers ample outdoor space and privacy. With its distinctive architectural style, this home is a true gem that combines functionality with aesthetic appeal. Don't miss the opportunity to make this exceptional property your new home!
Open House Schedule
-
Saturday, April 26, 20251:00 to 3:00 pm4/26/2025 1:00:00 PM +00:004/26/2025 3:00:00 PM +00:00Add to Calendar
-
Sunday, April 27, 20251:00 to 3:00 pm4/27/2025 1:00:00 PM +00:004/27/2025 3:00:00 PM +00:00Add to Calendar
Home Details
Home Type
- Single Family
Est. Annual Taxes
- $646
Year Built
- Built in 2024 | New Construction
Lot Details
- 0.76 Acre Lot
- Landscaped
HOA Fees
- $33 Monthly HOA Fees
Parking
- 3 Car Attached Garage
- Private Driveway
Home Design
- Transitional Architecture
- Slab Foundation
- Frame Construction
- Shingle Roof
- Vinyl Siding
Interior Spaces
- 2,255 Sq Ft Home
- 2-Story Property
- Open Floorplan
- Tray Ceiling
- Smooth Ceilings
- Ceiling Fan
- Family Room with Fireplace
- Combination Dining and Living Room
- Breakfast Room
- Bonus Room
- Laundry Room
Kitchen
- Eat-In Kitchen
- Range
- Microwave
- Dishwasher
- Stainless Steel Appliances
- Kitchen Island
- Quartz Countertops
Flooring
- Carpet
- Laminate
- Tile
Bedrooms and Bathrooms
- 4 Bedrooms
- Walk-In Closet
- Double Vanity
- Soaking Tub
- Bathtub with Shower
Home Security
- Carbon Monoxide Detectors
- Fire and Smoke Detector
Outdoor Features
- Covered patio or porch
Schools
- Thanksgiving Elementary School
- Archer Lodge Middle School
- Corinth Holder High School
Utilities
- Central Air
- Heat Pump System
- Septic Tank
Community Details
- Association fees include ground maintenance, storm water maintenance
- Abingdon HOA, Phone Number (910) 493-3707
- Built by JSJ Builders Inc
- Abingdon Subdivision, Gavin Ii Floorplan
- Maintained Community
Listing and Financial Details
- Assessor Parcel Number 260900-78-2285
Map
Home Values in the Area
Average Home Value in this Area
Property History
| Date | Event | Price | Change | Sq Ft Price |
|---|---|---|---|---|
| 04/15/2025 04/15/25 | Price Changed | $449,706 | -1.1% | $199 / Sq Ft |
| 04/11/2025 04/11/25 | Price Changed | $454,600 | 0.0% | $202 / Sq Ft |
| 04/04/2025 04/04/25 | Price Changed | $454,700 | 0.0% | $202 / Sq Ft |
| 03/28/2025 03/28/25 | Price Changed | $454,800 | 0.0% | $202 / Sq Ft |
| 03/01/2025 03/01/25 | Price Changed | $454,900 | -3.2% | $202 / Sq Ft |
| 11/11/2024 11/11/24 | Price Changed | $469,706 | -2.1% | $208 / Sq Ft |
| 06/14/2024 06/14/24 | For Sale | $479,706 | -- | $213 / Sq Ft |
Similar Homes in Selma, NC
Source: Doorify MLS
MLS Number: 10035538
- 801 River Rd
- 1003 W Anderson St
- 104 Ginger Cir
- 303 Graves St
- 901 W Anderson St
- 412 N Green St
- 206 S Ethel St
- 208 S Ethel St
- 302 N Sumner St
- 405 N Massey St
- 0 Atkinson Mill Rd Unit 10022797
- 305 N Webb St
- 503 N Sellers St
- 9485 Hwy
- 617 Ray St
- 621 Ray St
- 619 Ray St
- 9833 N Carolina 96
- 0 E Preston St
- 201 W Amber Oak Dr
