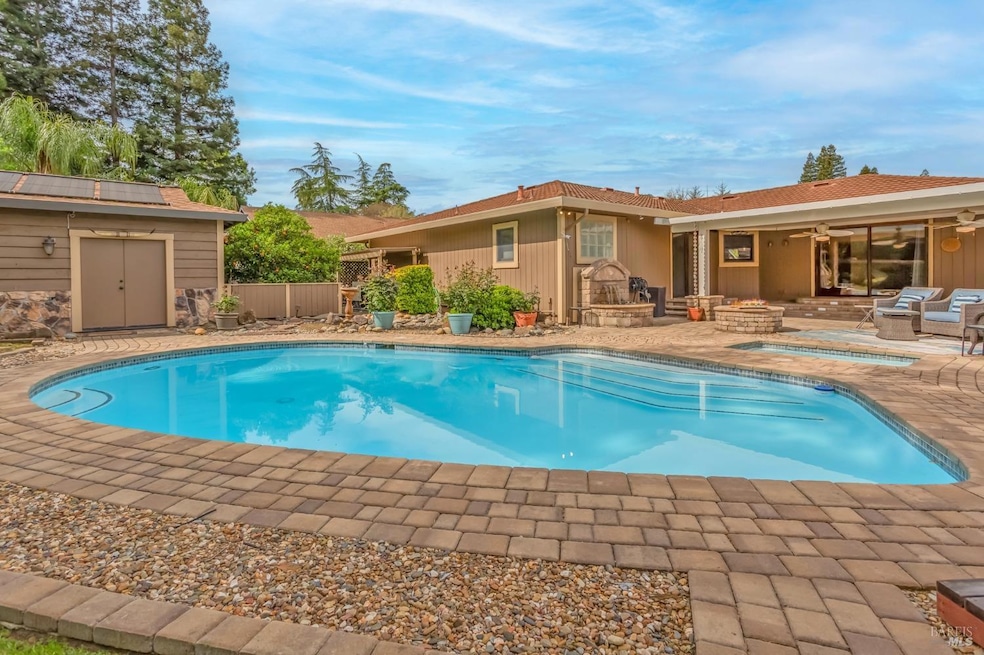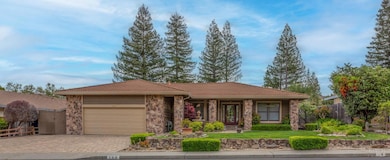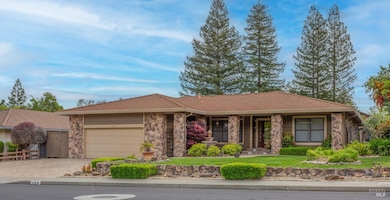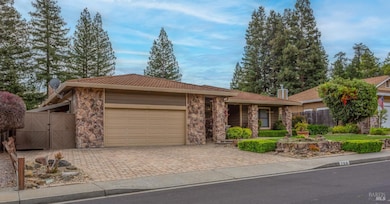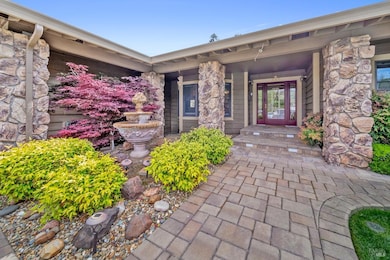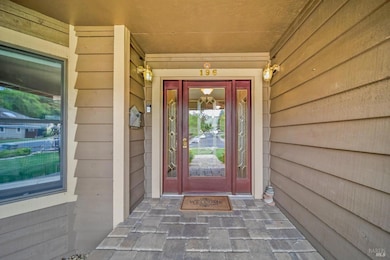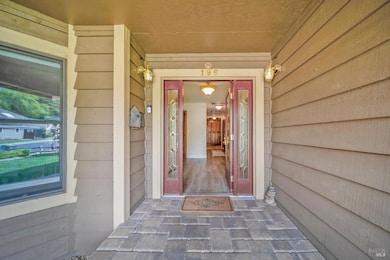
196 Auburn Way Vacaville, CA 95688
Estimated payment $7,038/month
Highlights
- Solar Heated In Ground Pool
- Granite Countertops
- Breakfast Area or Nook
- Solar Power System
- Covered patio or porch
- Separate Outdoor Workshop
About This Home
Stunning Foothill Park Retreat! Welcome to this exquisite, single-story luxury home in Vacaville's desirable Foothill Park neighborhood! With its perfect blend of elegance and comfort, this 3 bedroom + bonus room, 2 bathroom with a total living space of 2256 sqft this retreat is sure to impress. The heart of the home is the stunning renovated kitchen, featuring stainless steel appliances, crisp white cabinets, gorgeous granite countertops, and a sleek new backsplash. The expansive family room is perfect for cozying up by the fireplace, which boasts a matching granite surround and a beautifully hand-crafted mantle. A bonus room offers flexibility and can be used as a private den/office provides a quiet space to work or study or could be converted to a fourth bedroom. Enjoy endless summer days lounging by the inground solar-heated pool and spa, or gather around the built-in BBQ for alfresco dining. A large workshop in the backyard provides ample space for hobbies, projects, or storage. Additional features include a metal roof, owned solar panels for energy efficiency and a new water heater. Don't miss out on this rare opportunity to own a piece of paradise in Foothill Park!
Open House Schedule
-
Saturday, April 26, 202511:00 am to 2:00 pm4/26/2025 11:00:00 AM +00:004/26/2025 2:00:00 PM +00:00Add to Calendar
-
Sunday, April 27, 202511:00 am to 2:00 pm4/27/2025 11:00:00 AM +00:004/27/2025 2:00:00 PM +00:00Add to Calendar
Home Details
Home Type
- Single Family
Est. Annual Taxes
- $10,914
Year Built
- Built in 1986 | Remodeled
Lot Details
- 0.27 Acre Lot
- Fenced
- Landscaped
Parking
- 2 Car Attached Garage
Home Design
- Raised Foundation
- Metal Roof
- Wood Siding
- Stone
Interior Spaces
- 2,256 Sq Ft Home
- 1-Story Property
- Ceiling Fan
- Stone Fireplace
- Gas Fireplace
- Family Room Off Kitchen
- Dining Room
- Laundry in unit
Kitchen
- Breakfast Area or Nook
- Gas Cooktop
- Range Hood
- Microwave
- Plumbed For Ice Maker
- Dishwasher
- Granite Countertops
- Disposal
Flooring
- Laminate
- Tile
Bedrooms and Bathrooms
- 3 Bedrooms
- Bathroom on Main Level
- 2 Full Bathrooms
Pool
- Solar Heated In Ground Pool
- Spa
- Gas Heated Pool
Outdoor Features
- Covered patio or porch
- Fire Pit
- Separate Outdoor Workshop
- Built-In Barbecue
Additional Features
- Solar Power System
- Central Heating and Cooling System
Listing and Financial Details
- Assessor Parcel Number 0125-352-030
Map
Home Values in the Area
Average Home Value in this Area
Tax History
| Year | Tax Paid | Tax Assessment Tax Assessment Total Assessment is a certain percentage of the fair market value that is determined by local assessors to be the total taxable value of land and additions on the property. | Land | Improvement |
|---|---|---|---|---|
| 2024 | $10,914 | $931,455 | $223,102 | $708,353 |
| 2023 | $10,655 | $913,192 | $218,728 | $694,464 |
| 2022 | $10,376 | $895,288 | $214,440 | $680,848 |
| 2021 | $3,418 | $428,999 | $108,219 | $320,780 |
| 2020 | $3,404 | $424,601 | $107,110 | $317,491 |
| 2019 | $3,357 | $416,276 | $105,010 | $311,266 |
| 2018 | $3,342 | $408,114 | $102,951 | $305,163 |
| 2017 | $3,246 | $400,113 | $100,933 | $299,180 |
| 2016 | $4,678 | $392,268 | $98,954 | $293,314 |
| 2015 | $4,615 | $386,377 | $97,468 | $288,909 |
| 2014 | $4,325 | $378,809 | $95,559 | $283,250 |
Property History
| Date | Event | Price | Change | Sq Ft Price |
|---|---|---|---|---|
| 04/11/2025 04/11/25 | For Sale | $1,100,000 | +17.6% | $488 / Sq Ft |
| 07/22/2021 07/22/21 | Sold | $935,000 | 0.0% | $414 / Sq Ft |
| 06/22/2021 06/22/21 | Pending | -- | -- | -- |
| 06/15/2021 06/15/21 | For Sale | $935,000 | -- | $414 / Sq Ft |
Deed History
| Date | Type | Sale Price | Title Company |
|---|---|---|---|
| Grant Deed | $935,000 | Old Republic Title Company |
Mortgage History
| Date | Status | Loan Amount | Loan Type |
|---|---|---|---|
| Open | $100,000 | Credit Line Revolving | |
| Open | $510,000 | New Conventional | |
| Previous Owner | $186,500 | Unknown | |
| Previous Owner | $142,657 | Unknown | |
| Previous Owner | $75,000 | Credit Line Revolving | |
| Previous Owner | $40,000 | Credit Line Revolving |
Similar Homes in Vacaville, CA
Source: Bay Area Real Estate Information Services (BAREIS)
MLS Number: 325023826
APN: 0125-352-030
- 208 Auburn Way
- 262 N Alamo Dr
- 184 Wykoff Dr
- 812 Linwood St
- 107 Chinook Ct
- 124 Wykoff Dr
- 573 W Monte Vista Ave
- 700 Shady Glen Rd Unit 42
- 507 Ridgewood Dr
- 477 Alamo Creek Ct Unit F
- 457 Alamo Creek Ct Unit I
- 429 Cottonwood St
- 450 Sandstone Dr
- 480 Sandstone Dr
- 461 Buck Ave
- 591 Werner Way
- 581 Werner Way
- 331 S Orchard Ave
- 507 Parkridge Dr
- 439 La Cresta Dr
