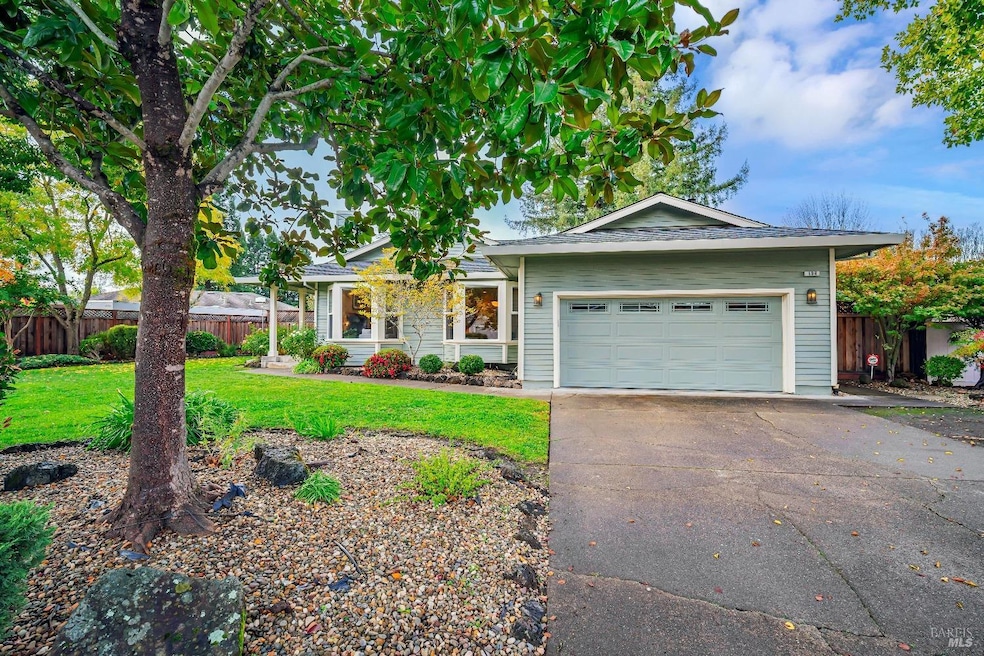
196 Barrio Way Windsor, CA 95492
Highlights
- Lap Pool
- Wood Burning Stove
- Wood Flooring
- Windsor High School Rated A-
- Living Room with Fireplace
- Granite Countertops
About This Home
As of February 2025Tucked away in one of Windsor's most sought-after neighborhoods, this beautifully rebuilt single-level home in Oak Creek offers the perfect blend of luxury and comfort. The open chef's kitchen is a culinary dream, featuring a large center island, granite countertops, & top-of-the-line Thermador appliances, including a 6-burner gas cooktop & double ovens. A 600-bottle wine room completes the picture for wine enthusiasts. French doors lead to a private outdoor oasis, where you'll find a blue-bottom lap pool, a covered pergola, & a stone patio for relaxed entertaining. The spacious side yard includes raised vegetable planters or gated pet area. Inside, oak wood flooring flows through the living & dining areas, where crown molding, recessed lighting, & bay windows create an inviting atmosphere. The primary suite is a retreat with French doors opening to the backyard, an ensuite bath with a large soaker tub, a double vanity, & a walk-in closet with built-in drawers. Two additional generous bedrooms complete the home. Thoughtful upgrades throughout include indoor & outdoor surround sound, 2 fireplaces, & attention to detail in every room. With a tree-lined street & park-like front yard, this home truly embodies the charm and elegance of wine country living.
Home Details
Home Type
- Single Family
Est. Annual Taxes
- $11,583
Year Built
- Built in 2001 | Remodeled
Parking
- 2 Car Attached Garage
Home Design
- Composition Roof
Interior Spaces
- 2,303 Sq Ft Home
- 1-Story Property
- Ceiling Fan
- Wood Burning Stove
- Fireplace With Gas Starter
- Formal Entry
- Family Room Off Kitchen
- Living Room with Fireplace
- 2 Fireplaces
- Dining Room
- Laundry Room
Kitchen
- Breakfast Area or Nook
- Walk-In Pantry
- Double Oven
- Gas Cooktop
- Kitchen Island
- Granite Countertops
Flooring
- Wood
- Carpet
Bedrooms and Bathrooms
- 3 Bedrooms
- Walk-In Closet
- Bathroom on Main Level
Outdoor Features
- Lap Pool
- Patio
- Front Porch
Additional Features
- 0.28 Acre Lot
- Central Heating and Cooling System
Listing and Financial Details
- Assessor Parcel Number 163-190-064-000
Map
Home Values in the Area
Average Home Value in this Area
Property History
| Date | Event | Price | Change | Sq Ft Price |
|---|---|---|---|---|
| 02/11/2025 02/11/25 | Sold | $1,055,000 | -4.1% | $458 / Sq Ft |
| 11/15/2024 11/15/24 | For Sale | $1,100,000 | +18.9% | $478 / Sq Ft |
| 08/14/2020 08/14/20 | Sold | $925,000 | 0.0% | $402 / Sq Ft |
| 08/14/2020 08/14/20 | Pending | -- | -- | -- |
| 08/01/2020 08/01/20 | For Sale | $925,000 | -- | $402 / Sq Ft |
Tax History
| Year | Tax Paid | Tax Assessment Tax Assessment Total Assessment is a certain percentage of the fair market value that is determined by local assessors to be the total taxable value of land and additions on the property. | Land | Improvement |
|---|---|---|---|---|
| 2023 | $11,583 | $962,370 | $384,948 | $577,422 |
| 2022 | $11,160 | $943,500 | $377,400 | $566,100 |
| 2021 | $10,980 | $925,000 | $370,000 | $555,000 |
| 2020 | $4,483 | $348,492 | $122,504 | $225,988 |
| 2019 | $4,443 | $341,659 | $120,102 | $221,557 |
| 2018 | $4,212 | $334,961 | $117,748 | $217,213 |
| 2017 | $4,168 | $328,394 | $115,440 | $212,954 |
| 2016 | $3,936 | $321,956 | $113,177 | $208,779 |
| 2015 | $3,826 | $317,120 | $111,477 | $205,643 |
| 2014 | $3,766 | $310,909 | $109,294 | $201,615 |
Mortgage History
| Date | Status | Loan Amount | Loan Type |
|---|---|---|---|
| Open | $705,000 | New Conventional | |
| Previous Owner | $52,645 | Credit Line Revolving | |
| Previous Owner | $510,000 | No Value Available | |
| Previous Owner | $84,389 | New Conventional | |
| Previous Owner | $448,700 | Credit Line Revolving | |
| Previous Owner | $212,500 | Unknown | |
| Previous Owner | $220,600 | No Value Available |
Deed History
| Date | Type | Sale Price | Title Company |
|---|---|---|---|
| Grant Deed | $1,055,000 | Fidelity National Title Compan | |
| Warranty Deed | $925,000 | First American Title Company | |
| Interfamily Deed Transfer | -- | None Available | |
| Interfamily Deed Transfer | -- | Chicago Title Co |
Similar Homes in the area
Source: Bay Area Real Estate Information Services (BAREIS)
MLS Number: 324088395
APN: 163-190-064
- 126 Merner Dr
- 6264 Old Redwood Hwy
- 5837 Mathilde Dr
- 6268 Old Redwood Hwy
- 5832 Mathilde Dr
- 59 Shamrock Cir
- 261 Spanish Oak Dr
- 1312 Calabazas Dr
- 6441 Yale St
- 113 Anish Way
- 19 Ellie Dr
- 120 Cornell St
- 54 Ellie Dr
- 1133 Portello Ln
- 7160 Faught Rd
- 500 Colonial Park Dr
- 50 Plymouth Way
- 445 Colonial Park Dr
- 623 Colonial Park Dr
- 153 Bari Ln
