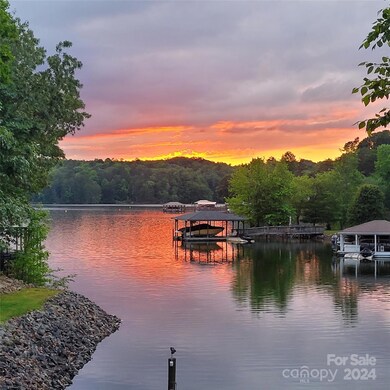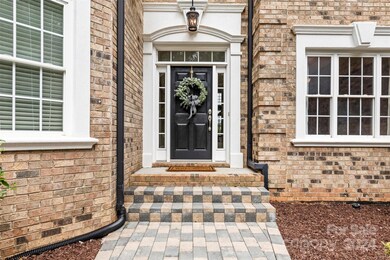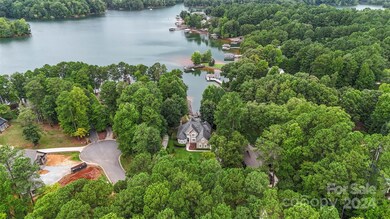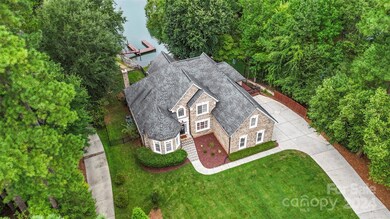
196 Deer Run Dr Troutman, NC 28166
Troutman NeighborhoodHighlights
- Docks
- Waterfront
- Traditional Architecture
- Access To Lake
- Deck
- Outdoor Fireplace
About This Home
As of December 2024Enjoy lake front living in this amazing home in a quiet neighborhood connected to Lake Norman State Park. Over 200 feet of lake frontage with views of LKN State Park. Welcome guests to the 2 story great room with a wall of windows for great lake views from almost all rooms. Keeping room with fireplace and dining area in the kitchen. Main level primary bedroom, 2 additional bedrooms and a bonus room upstairs. 2nd living quarters in the fully finished basement features 9ft ceilings, full kitchen, den with stone fireplace, laundry room, dining area, excercise room/office, oversized bedroom and full bath with walk-in tile shower. Enjoy a large deck on the main level, covered area and screened porch with stone fireplace at the lake level. Fenced yard with multi zone lake fed irrigation. Floating dock is 12ft wide with great year round water. Community playground right across the street! 3 car garage.
Last Agent to Sell the Property
Allen Tate Statesville Brokerage Phone: 704-437-0204 License #242900

Home Details
Home Type
- Single Family
Est. Annual Taxes
- $10,272
Year Built
- Built in 2005
Lot Details
- Waterfront
- Back Yard Fenced
- Irrigation
- Property is zoned R20
HOA Fees
- $54 Monthly HOA Fees
Parking
- 3 Car Attached Garage
- Driveway
Home Design
- Traditional Architecture
- Four Sided Brick Exterior Elevation
Interior Spaces
- 1.5-Story Property
- Insulated Windows
- Entrance Foyer
- Screened Porch
- Keeping Room with Fireplace
- Water Views
Kitchen
- Breakfast Bar
- Electric Range
- Microwave
- Plumbed For Ice Maker
- Dishwasher
Flooring
- Wood
- Tile
Bedrooms and Bathrooms
- Walk-In Closet
Laundry
- Laundry Room
- Dryer
Finished Basement
- Walk-Out Basement
- Basement Fills Entire Space Under The House
- Walk-Up Access
- Interior and Exterior Basement Entry
- Natural lighting in basement
Outdoor Features
- Access To Lake
- Docks
- Deck
- Outdoor Fireplace
Additional Homes
- Separate Entry Quarters
Schools
- Troutman Elementary And Middle School
- South Iredell High School
Utilities
- Forced Air Heating and Cooling System
- Heat Pump System
- Community Well
- Electric Water Heater
- Septic Tank
Listing and Financial Details
- Assessor Parcel Number 4629-58-8744.000
Community Details
Overview
- Csi Community Management Association, Phone Number (704) 892-1660
- Wildlife Bay Subdivision
- Mandatory home owners association
Recreation
- Community Playground
Map
Home Values in the Area
Average Home Value in this Area
Property History
| Date | Event | Price | Change | Sq Ft Price |
|---|---|---|---|---|
| 12/19/2024 12/19/24 | Sold | $1,760,000 | -7.4% | $301 / Sq Ft |
| 11/14/2024 11/14/24 | Price Changed | $1,900,000 | -2.6% | $325 / Sq Ft |
| 10/29/2024 10/29/24 | Price Changed | $1,950,000 | -2.5% | $333 / Sq Ft |
| 09/13/2024 09/13/24 | Price Changed | $2,000,000 | -5.9% | $342 / Sq Ft |
| 08/09/2024 08/09/24 | For Sale | $2,125,000 | -- | $363 / Sq Ft |
Tax History
| Year | Tax Paid | Tax Assessment Tax Assessment Total Assessment is a certain percentage of the fair market value that is determined by local assessors to be the total taxable value of land and additions on the property. | Land | Improvement |
|---|---|---|---|---|
| 2024 | $10,272 | $1,702,050 | $450,000 | $1,252,050 |
| 2023 | $10,272 | $1,702,050 | $450,000 | $1,252,050 |
| 2022 | $7,054 | $1,097,080 | $275,000 | $822,080 |
| 2021 | $6,940 | $1,097,080 | $275,000 | $822,080 |
| 2020 | $6,940 | $1,097,080 | $275,000 | $822,080 |
| 2019 | $6,666 | $1,097,080 | $275,000 | $822,080 |
| 2018 | $4,630 | $766,120 | $235,000 | $531,120 |
| 2017 | $4,630 | $766,120 | $235,000 | $531,120 |
| 2016 | $4,630 | $766,120 | $235,000 | $531,120 |
| 2015 | $4,630 | $766,120 | $235,000 | $531,120 |
| 2014 | $4,320 | $776,010 | $235,000 | $541,010 |
Mortgage History
| Date | Status | Loan Amount | Loan Type |
|---|---|---|---|
| Previous Owner | $562,500 | New Conventional | |
| Previous Owner | $566,900 | New Conventional | |
| Previous Owner | $592,020 | New Conventional | |
| Previous Owner | $465,500 | Purchase Money Mortgage |
Deed History
| Date | Type | Sale Price | Title Company |
|---|---|---|---|
| Warranty Deed | $1,760,000 | None Listed On Document | |
| Warranty Deed | $1,760,000 | None Listed On Document | |
| Interfamily Deed Transfer | -- | None Available | |
| Warranty Deed | $740,025 | The Title Company Of Nc | |
| Warranty Deed | $196,000 | -- |
Similar Homes in Troutman, NC
Source: Canopy MLS (Canopy Realtor® Association)
MLS Number: 4165934
APN: 4629-58-8744.000
- 106 Parkview Ln
- 115 Hawk Run Ln
- 000 Eagle Chase Ln
- 155 Eagle Chase Ln
- 412 Wildlife Rd
- 121 Sierra Woods Dr
- 179 Abington Ln
- 167 Maple View Dr
- 406 Morrison Farm Rd
- 307 Stillwater Rd
- 176 Sunset Bay Dr
- 183 April Rd
- 246 Apache Rd
- 170 Windwood Ln
- 167 Park Crest Dr
- 188 Windwood Ln
- 123 Emerald Creek Dr
- 180 Willow Point Rd
- 118 Cinder Ridge Ct
- 111 Cinder Ridge Ct






