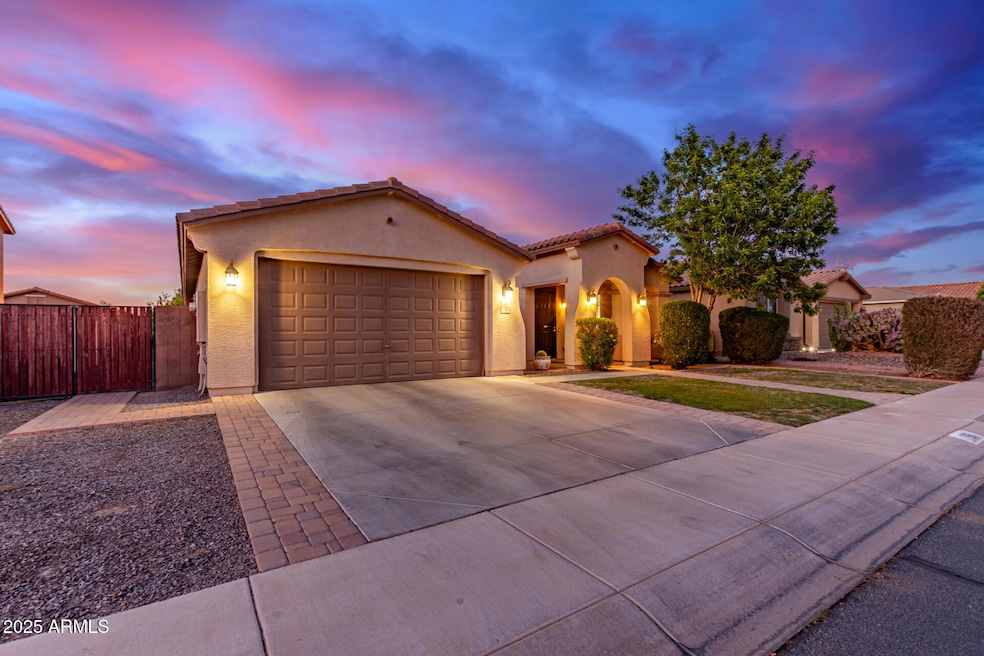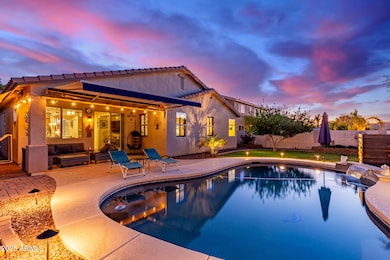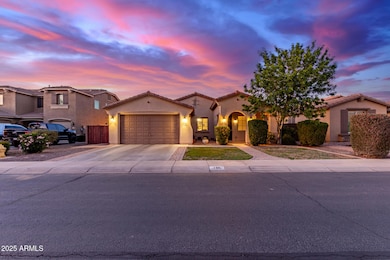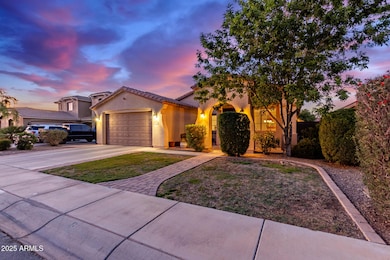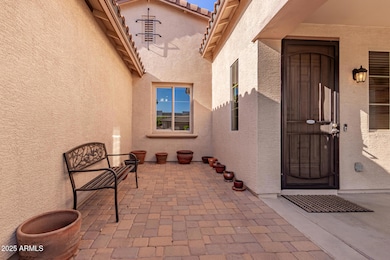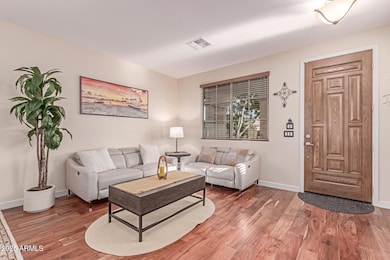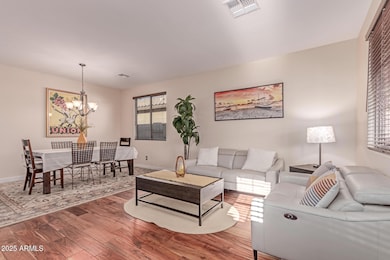
196 W Yellow Wood Ave San Tan Valley, AZ 85140
Superstition Vistas NeighborhoodEstimated payment $3,538/month
Highlights
- Play Pool
- Wood Flooring
- Private Yard
- Clubhouse
- Granite Countertops
- Eat-In Kitchen
About This Home
Welcome to your desert oasis in the heart of San Tan Valley! This beautifully upgraded 3-bedroom + den, 2-bathroom home with NEW HVAC offers the perfect blend of comfort, style, and functionality--ideal for anyone looking to enjoy Arizona living at its finest. Inside, you'll find a bright and open floorplan featuring modern upgrades throughout. The chef's kitchen is a standout with granite countertops, stainless steel appliances, custom cabinetry, and a large island that flows seamlessly into the dining and living areas. The versatile den makes a great home office, playroom, or even a fourth bedroom. The spacious primary suite offers a peaceful retreat with a spa-like en suite bathroom and generous walk-in closet. Step outside to enjoy a resort-like setting, with a sparkling pool, lush landscaping, covered patio, multiple seating areas and a newer custom retractable awning w/built-in lighting and an auto closing feature for windy days. Community amenities are extensive featuring; Aquatic center with heated pool, Pickleball, Basketball, Bocce Ball, and Sand Volleyball Court, Soccer Field, Disc Golf Course, Horse Shoe Pit, Tot Lot playground and walking trails. Excellent location--close to shopping, dining, schools, parks, golf and more!
Listing Agent
Katie Shook
Redfin Corporation License #SA653369000

Home Details
Home Type
- Single Family
Est. Annual Taxes
- $2,319
Year Built
- Built in 2012
Lot Details
- 7,763 Sq Ft Lot
- Block Wall Fence
- Front and Back Yard Sprinklers
- Sprinklers on Timer
- Private Yard
- Grass Covered Lot
HOA Fees
- $197 Monthly HOA Fees
Parking
- 2 Open Parking Spaces
- 3 Car Garage
Home Design
- Wood Frame Construction
- Tile Roof
- Stucco
Interior Spaces
- 2,205 Sq Ft Home
- 1-Story Property
- Ceiling height of 9 feet or more
- Washer and Dryer Hookup
Kitchen
- Eat-In Kitchen
- Breakfast Bar
- Built-In Microwave
- Kitchen Island
- Granite Countertops
Flooring
- Wood
- Carpet
- Tile
Bedrooms and Bathrooms
- 3 Bedrooms
- Primary Bathroom is a Full Bathroom
- 2 Bathrooms
- Dual Vanity Sinks in Primary Bathroom
- Bathtub With Separate Shower Stall
Accessible Home Design
- No Interior Steps
Pool
- Play Pool
- Pool Pump
Schools
- Ranch Elementary School
- J. O. Combs Middle School
- Combs High School
Utilities
- Cooling System Updated in 2024
- Cooling Available
- Heating System Uses Natural Gas
- High Speed Internet
- Cable TV Available
Listing and Financial Details
- Tax Lot 219
- Assessor Parcel Number 109-18-219
Community Details
Overview
- Association fees include ground maintenance
- Ccmc Association, Phone Number (480) 908-7557
- Built by Fulton Homes
- Ironwood Crossing Unit 1 Subdivision
Amenities
- Clubhouse
- Recreation Room
Recreation
- Community Playground
- Heated Community Pool
- Community Spa
- Bike Trail
Map
Home Values in the Area
Average Home Value in this Area
Tax History
| Year | Tax Paid | Tax Assessment Tax Assessment Total Assessment is a certain percentage of the fair market value that is determined by local assessors to be the total taxable value of land and additions on the property. | Land | Improvement |
|---|---|---|---|---|
| 2025 | $2,319 | $41,830 | -- | -- |
| 2024 | $2,359 | $47,299 | -- | -- |
| 2023 | $2,292 | $38,690 | $0 | $0 |
| 2022 | $2,359 | $26,462 | $4,658 | $21,804 |
| 2021 | $2,354 | $24,051 | $0 | $0 |
| 2020 | $2,298 | $22,022 | $0 | $0 |
| 2019 | $2,195 | $19,789 | $0 | $0 |
| 2018 | $1,925 | $17,983 | $0 | $0 |
| 2017 | $1,875 | $18,115 | $0 | $0 |
| 2016 | $1,638 | $18,003 | $3,000 | $15,003 |
| 2014 | $1,425 | $13,248 | $2,000 | $11,248 |
Property History
| Date | Event | Price | Change | Sq Ft Price |
|---|---|---|---|---|
| 04/25/2025 04/25/25 | Price Changed | $564,000 | -1.9% | $256 / Sq Ft |
| 04/11/2025 04/11/25 | For Sale | $574,900 | +4.7% | $261 / Sq Ft |
| 03/03/2023 03/03/23 | Sold | $549,000 | +0.9% | $249 / Sq Ft |
| 02/10/2023 02/10/23 | Price Changed | $544,000 | -0.9% | $247 / Sq Ft |
| 12/28/2022 12/28/22 | Price Changed | $549,000 | -4.5% | $249 / Sq Ft |
| 10/20/2022 10/20/22 | Price Changed | $575,000 | -4.0% | $261 / Sq Ft |
| 09/05/2022 09/05/22 | For Sale | $599,000 | +19.8% | $272 / Sq Ft |
| 07/29/2021 07/29/21 | Sold | $500,000 | +5.3% | $224 / Sq Ft |
| 06/24/2021 06/24/21 | For Sale | $475,000 | -- | $213 / Sq Ft |
Deed History
| Date | Type | Sale Price | Title Company |
|---|---|---|---|
| Warranty Deed | $549,000 | Grand Canyon Title | |
| Warranty Deed | $500,000 | Fidelity Natl Ttl Agcy Inc | |
| Special Warranty Deed | $247,462 | Security Title Agency | |
| Cash Sale Deed | $126,651 | Security Title Agency |
Mortgage History
| Date | Status | Loan Amount | Loan Type |
|---|---|---|---|
| Open | $521,550 | New Conventional | |
| Previous Owner | $40,000 | Credit Line Revolving | |
| Previous Owner | $235,075 | New Conventional |
Similar Homes in the area
Source: Arizona Regional Multiple Listing Service (ARMLS)
MLS Number: 6850284
APN: 109-18-219
- 274 W Sweet Shrub Ave
- 344 E Goldmine Ct
- 549 W Sweet Shrub Ave
- 163 W Dragon Tree Ave
- 504 E Quentin Ln
- 87 W Reeves Ave
- 535 E Yellow Wood Ave
- 328 W Dragon Tree Ave
- 88 W Reeves Ave
- 735 W Basswood Ave
- 41201 N Stenson Dr
- 631 W Stanley Ave
- 472 W Dragon Tree Ave
- 342 E Backman St
- 799 W Press Rd
- 826 W Harvest Rd
- 65 W Cucumber Tree Ave
- 581 W Reeves Ave
- 708 E Volk Ln
- 232 W Cucumber Tree Ave
