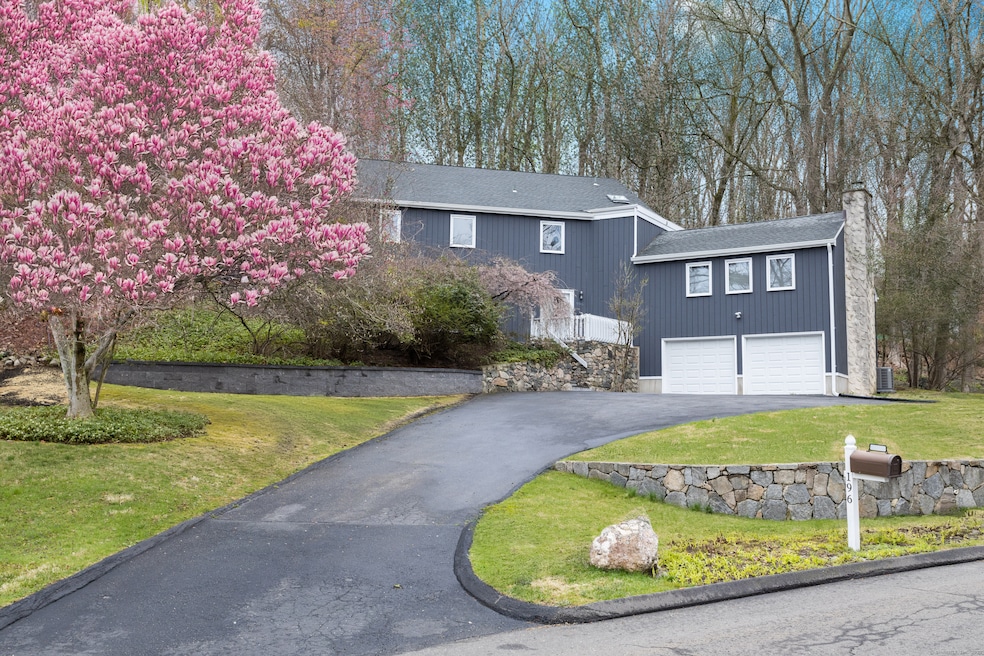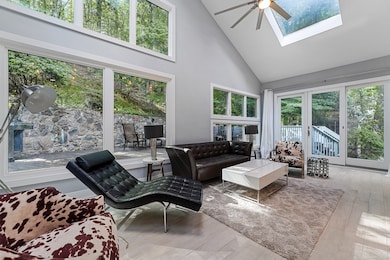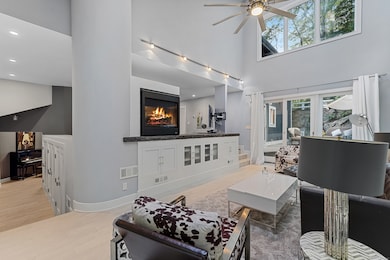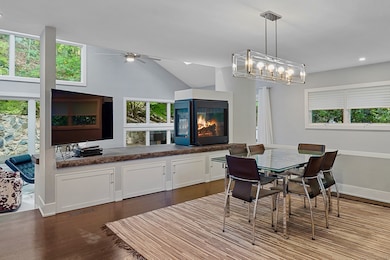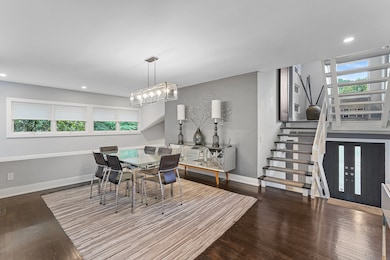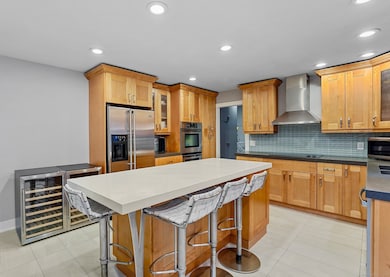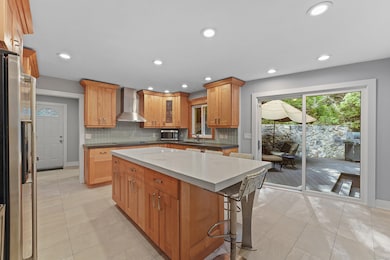
196 West Trail Stamford, CT 06903
North Stamford NeighborhoodEstimated payment $7,971/month
Highlights
- Beach Access
- Attic
- Zoned Heating
- Contemporary Architecture
- 3 Fireplaces
About This Home
196 WEST TRAIL, where modern luxury meets nature's beauty. Situated high on the lot in the desirable "Trails" neighborhood of North Stamford, this stylishly updated 4-bedroom, 3.5 bath home boasts a family room with a wall of windows and soaring ceilings bringing the wonders of nature inside the home. The bathrooms were updated with upscale fixtures and heated floors in the 3 full baths. The over-sized primary bedroom is fitted with custom closets and a gas fireplace. Hardwood floors, custom cabinetry and abundant storage throughout. Two additional gas fireplaces provide ambiance and supplemental heat, kitchen opens to a generous wood deck allowing for the perfect entertainment space, office/ en-suite bedroom and two additional bedrooms on the upper level. Equipped with a hard-wired alarm system, whole-house Generac generator, 2-car garage w/ work bench, 3-zone efficient heat pump, and CITY WATER. All of this and convenient to Stamford amenities incl. shopping, dining, golf, transportation, parks, hiking, swim clubs, the towns of Pound Ridge, Scotts Corners and Bedford. See list of updates and Incl./ Excl. sheet in listing supplements. Audio/ Video surveillance on interior and exterior of premises *Hot Tub and Irrigation System are "as-is."
Open House Schedule
-
Sunday, April 27, 202512:00 to 2:00 pm4/27/2025 12:00:00 PM +00:004/27/2025 2:00:00 PM +00:00Add to Calendar
Home Details
Home Type
- Single Family
Est. Annual Taxes
- $15,614
Year Built
- Built in 1968
Lot Details
- 1 Acre Lot
- Property is zoned RA1
Parking
- 2 Car Garage
Home Design
- Contemporary Architecture
- Concrete Foundation
- Slab Foundation
- Frame Construction
- Asphalt Shingled Roof
- Concrete Siding
- Vertical Siding
- Radon Mitigation System
Interior Spaces
- 3,530 Sq Ft Home
- 3 Fireplaces
- Crawl Space
- Pull Down Stairs to Attic
Kitchen
- Built-In Oven
- Electric Cooktop
- Dishwasher
Bedrooms and Bathrooms
- 4 Bedrooms
Laundry
- Dryer
- Washer
Outdoor Features
- Beach Access
Schools
- Northeast Elementary School
- Westhill High School
Utilities
- Zoned Heating
- Air Source Heat Pump
- Heating System Uses Oil Above Ground
- Heating System Uses Propane
- Electric Water Heater
Listing and Financial Details
- Assessor Parcel Number 318231
Map
Home Values in the Area
Average Home Value in this Area
Tax History
| Year | Tax Paid | Tax Assessment Tax Assessment Total Assessment is a certain percentage of the fair market value that is determined by local assessors to be the total taxable value of land and additions on the property. | Land | Improvement |
|---|---|---|---|---|
| 2024 | $15,614 | $686,020 | $255,450 | $430,570 |
| 2023 | $16,780 | $686,020 | $255,450 | $430,570 |
| 2022 | $14,369 | $545,710 | $193,520 | $352,190 |
| 2021 | $14,172 | $545,710 | $193,520 | $352,190 |
| 2020 | $13,823 | $545,710 | $193,520 | $352,190 |
| 2019 | $13,815 | $545,410 | $193,520 | $351,890 |
| 2018 | $13,335 | $545,410 | $193,520 | $351,890 |
| 2017 | $10,408 | $406,720 | $201,940 | $204,780 |
| 2016 | $11,814 | $475,980 | $201,940 | $274,040 |
| 2015 | $11,490 | $475,980 | $201,940 | $274,040 |
| 2014 | $11,095 | $475,980 | $201,940 | $274,040 |
Property History
| Date | Event | Price | Change | Sq Ft Price |
|---|---|---|---|---|
| 04/24/2025 04/24/25 | For Sale | $1,195,000 | -- | $339 / Sq Ft |
Deed History
| Date | Type | Sale Price | Title Company |
|---|---|---|---|
| Warranty Deed | $662,500 | -- | |
| Warranty Deed | $487,000 | -- |
Mortgage History
| Date | Status | Loan Amount | Loan Type |
|---|---|---|---|
| Previous Owner | $499,000 | Stand Alone Refi Refinance Of Original Loan | |
| Previous Owner | $400,000 | No Value Available | |
| Previous Owner | $220,000 | No Value Available |
Similar Homes in Stamford, CT
Source: SmartMLS
MLS Number: 24089554
APN: STAM-000000-000000-006332
- 20 Mountain Trail
- 14 Short Trail
- 288 Briar Brae Rd
- 89 West Trail
- 43 Settlers Trail
- 28 Merriland Rd
- 116 Apple Valley Rd
- 811 Rock Rimmon Rd
- 2810 High Ridge Rd
- 0 Rock Rimmon Rd Unit LOT 18 24073521
- 65 Mcintosh Rd
- 89 Breezy Hill Rd
- 40 Hoyclo Rd
- 66 Wynnewood Ln
- 34 Haviland Dr
- 299 Ingleside Dr
- 146 Blackberry Dr
- 32 Round Lake Rd
- 46 Fernwood Dr
- 77 Blackberry Dr
