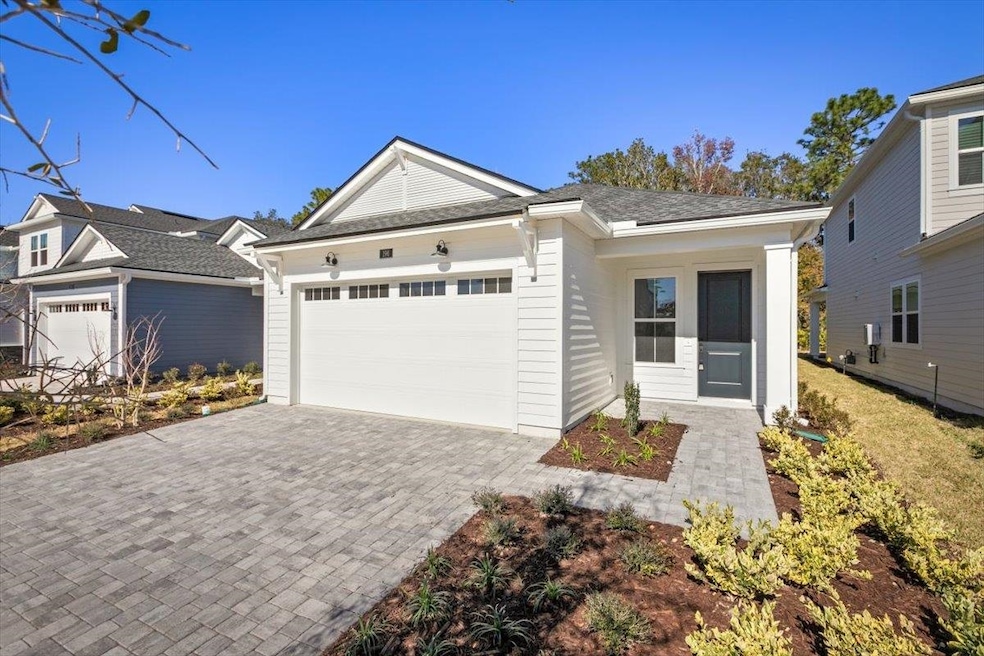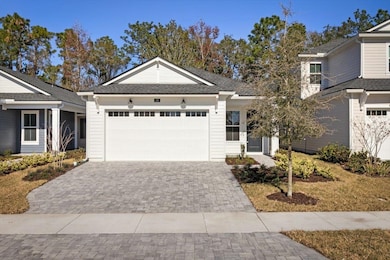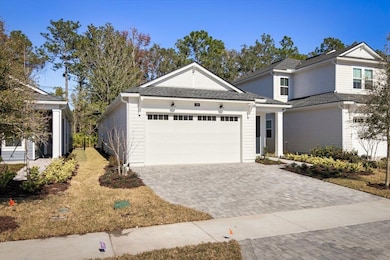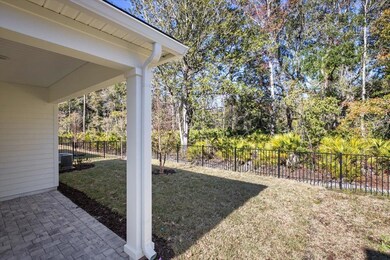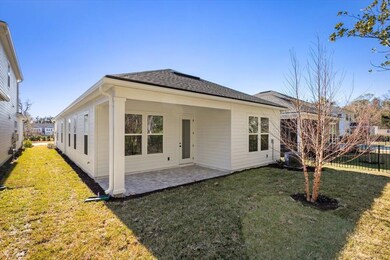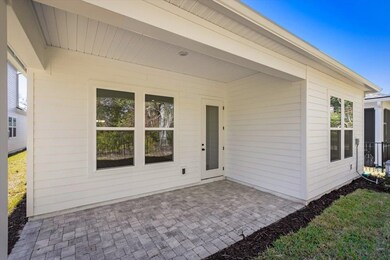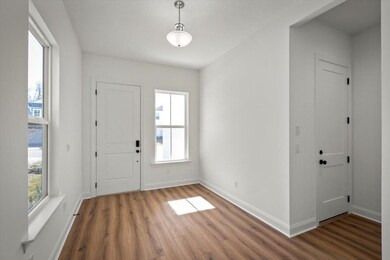
196 Zephyr Dr Jacksonville, FL 32259
RiverTown NeighborhoodEstimated payment $3,375/month
Highlights
- New Construction
- Freedom Crossing Academy Rated A
- 1-Story Property
About This Home
This BRAND NEW Toll brothers Tideland's floorpan is a must see. Located in the beautiful riverfront gated community of Shores at Rivertown, the Tideland has a spacious foyer and hallway that offers a view of the expansive great room and casual dining area. Just beyond the family room is the covered lanai. Note the well-designed kitchen, designer backsplash, modern cabinets complete with a large center island with breakfast bar, plenty of counter space, and a roomy pantry. A split bedroom floor plan, the primary bedroom suite has a gorgeous primary bath with a dual-sink vanity, a large luxe shower with double shower heads, sizable walk-in closet and a private water closet. Secondary bedrooms feature ample closets and a shared hall bath. Additional highlights include a convenient everyday entry, centrally located laundry, and plenty of storage. This free-flowing home design is brimming with natural light. Tile & LVP throughout. Paver driveway leads to attached 2-car garage. Garage is equipped with 220 outlet for electric car charging. Home has gutters in place & pool prep. Steps from this home, is the to a scenic trail and wooden bridge that leads to RiverTown RiverClub, The shores at Rivertown offers a blend of luxury and comfort to elevate your lifestyle. This private, gated community offers a beautiful, natural setting with riverfront views and private boat slips for residents Contact us today to schedule a tour and discover the unparalleled beauty and serenity that awaits you in this extraordinary riverside community.
Home Details
Home Type
- Single Family
Est. Annual Taxes
- $3,415
Year Built
- Built in 2025 | New Construction
HOA Fees
- $110 Monthly HOA Fees
Interior Spaces
- 1,755 Sq Ft Home
- 1-Story Property
Bedrooms and Bathrooms
- 3 Bedrooms
- 2 Bathrooms
Listing and Financial Details
- Assessor Parcel Number 000727-1920
Map
Home Values in the Area
Average Home Value in this Area
Tax History
| Year | Tax Paid | Tax Assessment Tax Assessment Total Assessment is a certain percentage of the fair market value that is determined by local assessors to be the total taxable value of land and additions on the property. | Land | Improvement |
|---|---|---|---|---|
| 2024 | $3,295 | $100,000 | $100,000 | -- |
| 2023 | $3,295 | $100,000 | $100,000 | -- |
Property History
| Date | Event | Price | Change | Sq Ft Price |
|---|---|---|---|---|
| 04/21/2025 04/21/25 | Rented | $2,995 | -99.4% | -- |
| 04/18/2025 04/18/25 | Under Contract | -- | -- | -- |
| 04/16/2025 04/16/25 | Price Changed | $534,990 | 0.0% | $305 / Sq Ft |
| 04/16/2025 04/16/25 | Price Changed | $534,900 | 0.0% | $305 / Sq Ft |
| 03/28/2025 03/28/25 | Price Changed | $3,195 | -5.9% | $2 / Sq Ft |
| 03/15/2025 03/15/25 | For Rent | $3,395 | 0.0% | -- |
| 01/27/2025 01/27/25 | For Sale | $565,000 | -- | $322 / Sq Ft |
Deed History
| Date | Type | Sale Price | Title Company |
|---|---|---|---|
| Special Warranty Deed | $519,489 | Westminster Title |
Mortgage History
| Date | Status | Loan Amount | Loan Type |
|---|---|---|---|
| Open | $441,566 | New Conventional |
Similar Homes in Jacksonville, FL
Source: St. Augustine and St. Johns County Board of REALTORS®
MLS Number: 250643
APN: 000727-1920
- 114 Zephyr Dr
- 123 Arrowwood Dr
- 34 Noble Oak Dr
- 58 Zephyr Dr
- 157 Oak Park Dr
- 112 Arrowwood Dr
- 120 Arrowwood Dr
- 116 Arrowwood Dr
- 119 Arrowwood Dr
- 643 Kendall Crossing Dr
- 33 Oakmoss Dr
- 113 Oak Park Dr
- 41 Oakmoss Dr
- 63 Oakmoss Dr
- 71 Oakmoss Dr
- 79 Oakmoss Dr
- 68 Oakmoss Dr
- 562 Kendall Crossing Dr
- 76 Oakmoss Dr
- 180 Tarklin Rd
