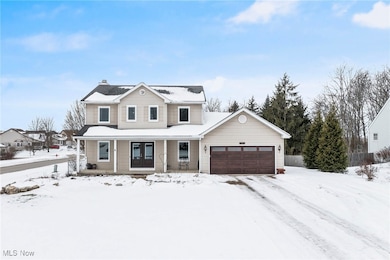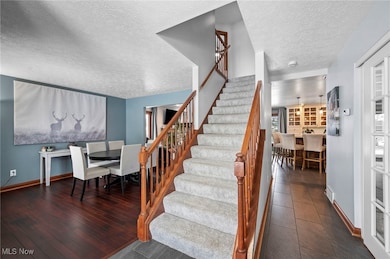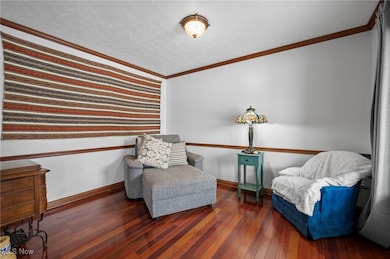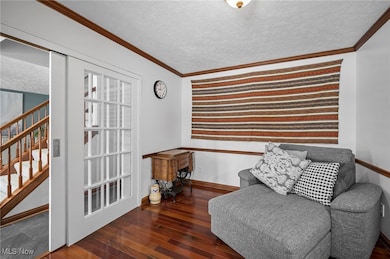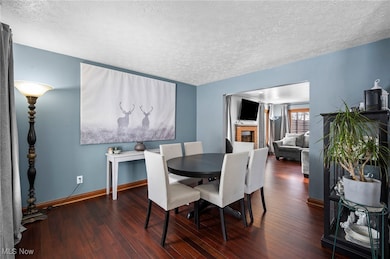
1960 George Dr Brunswick, OH 44212
Estimated payment $2,957/month
Highlights
- Spa
- Deck
- No HOA
- Colonial Architecture
- 1 Fireplace
- Front Porch
About This Home
Welcome to this beautifully updated 4-bedroom, 3.5-bathroom colonial in Brunswick! Meticulously maintained and move-in ready, this home offers a perfect blend of modern updates and timeless charm. The remodeled kitchen is a true showstopper, featuring stylish cabinetry, a huge island, ample storage space, and a stunning wood ceiling that adds charm and character. The spacious family room invites you to relax by the cozy fireplace, while the bright and open dining area is perfect for gatherings. A dedicated first-floor office provides the ideal space for remote work or study. And a first floor laundry room and half bathroom are added for your convenience.
Upstairs, the expansive owner’s suite boasts a walk-in closet and a beautifully updated en-suite bathroom. The two additional upstairs bedrooms are generously sized with closet space, and the second full bath is thoughtfully designed.
The fully finished basement expands the living space with a large rec room, an additional bedroom (with an egress window), and a third full bathroom—perfect for guests or a private retreat.
Step outside to the ultimate backyard oasis! The huge deck with a hot tub and pergola is perfect for entertaining or unwinding while enjoying the peaceful surroundings. The large backyard offers plenty of space for outdoor activities and is fully fenced in.
Additional updates include new windows and a garage door (2024) and a radon mitigation system for peace of mind.
Conveniently located just minutes from I-71, schools, shopping, dining, and the soon-to-open Market 42, this home truly has it all. Don’t miss your chance to see it—schedule your private tour today!
Listing Agent
Skymount Realty, LLC Brokerage Email: 440-759-4243 bmoherman@skymount.net License #2020004333
Co-Listing Agent
Skymount Realty, LLC Brokerage Email: 440-759-4243 bmoherman@skymount.net License #2015004503
Home Details
Home Type
- Single Family
Est. Annual Taxes
- $4,326
Year Built
- Built in 1995
Lot Details
- 0.39 Acre Lot
- West Facing Home
- Property is Fully Fenced
- Chain Link Fence
Parking
- 2 Car Attached Garage
- Parking Pad
- Driveway
Home Design
- Colonial Architecture
- Block Foundation
- Fiberglass Roof
- Asphalt Roof
- Aluminum Siding
Interior Spaces
- 2-Story Property
- Ceiling Fan
- 1 Fireplace
- Partially Finished Basement
- Basement Fills Entire Space Under The House
Kitchen
- Range
- Microwave
- Dishwasher
Bedrooms and Bathrooms
- 4 Bedrooms
- 3.5 Bathrooms
Outdoor Features
- Spa
- Deck
- Front Porch
Utilities
- Forced Air Heating and Cooling System
- Heating System Uses Gas
Community Details
- No Home Owners Association
- Arlington Subdivision
Listing and Financial Details
- Assessor Parcel Number 003-18D-19-020
Map
Home Values in the Area
Average Home Value in this Area
Tax History
| Year | Tax Paid | Tax Assessment Tax Assessment Total Assessment is a certain percentage of the fair market value that is determined by local assessors to be the total taxable value of land and additions on the property. | Land | Improvement |
|---|---|---|---|---|
| 2023 | $4,603 | $91,510 | $23,810 | $67,700 |
| 2022 | $4,390 | $91,510 | $23,810 | $67,700 |
| 2021 | $4,596 | $72,630 | $18,900 | $53,730 |
| 2020 | $4,370 | $72,630 | $18,900 | $53,730 |
| 2019 | $4,372 | $72,630 | $18,900 | $53,730 |
| 2018 | $3,686 | $65,400 | $16,400 | $49,000 |
| 2017 | $3,545 | $65,400 | $16,400 | $49,000 |
| 2016 | $4,013 | $65,400 | $16,400 | $49,000 |
| 2015 | $3,892 | $60,550 | $15,180 | $45,370 |
| 2014 | $3,310 | $60,550 | $15,180 | $45,370 |
| 2013 | $3,814 | $60,550 | $15,180 | $45,370 |
Property History
| Date | Event | Price | Change | Sq Ft Price |
|---|---|---|---|---|
| 03/31/2025 03/31/25 | Price Changed | $465,000 | -2.1% | $151 / Sq Ft |
| 02/21/2025 02/21/25 | Price Changed | $475,000 | -1.0% | $155 / Sq Ft |
| 01/31/2025 01/31/25 | For Sale | $479,900 | -- | $156 / Sq Ft |
Deed History
| Date | Type | Sale Price | Title Company |
|---|---|---|---|
| Quit Claim Deed | -- | -- | |
| Survivorship Deed | $182,000 | Prospect Title Agency Inc | |
| Deed | $150,000 | -- |
Mortgage History
| Date | Status | Loan Amount | Loan Type |
|---|---|---|---|
| Previous Owner | $166,358 | FHA | |
| Previous Owner | $145,600 | No Value Available | |
| Previous Owner | $94,000 | New Conventional |
Similar Homes in Brunswick, OH
Source: MLS Now
MLS Number: 5096837
APN: 003-18D-19-020
- 1991 Pearl Rd
- 2091 Glenmont
- 2105 Glenmont
- 2097 Glenmont
- 1846 Hobbits Way
- 1827 Meadowland Dr
- 1810 Meadowland Dr
- 4117 Saint James Dr
- 4413 Chaseline Ridge
- 4460 Edgeview Trail
- 4431 Lockmoor Ln
- 0 Sleepy Hollow Rd Unit 5075095
- 4498 Aylesworth Dr
- 1523 Garfield Ave
- 2052 Coventry Dr
- 3905 Royal Oak Dr
- 0 Center Rd Unit 4467135
- 3705 Chelsea Dr
- 4673 Muirfield Ave
- 2086 Vincent Dr

