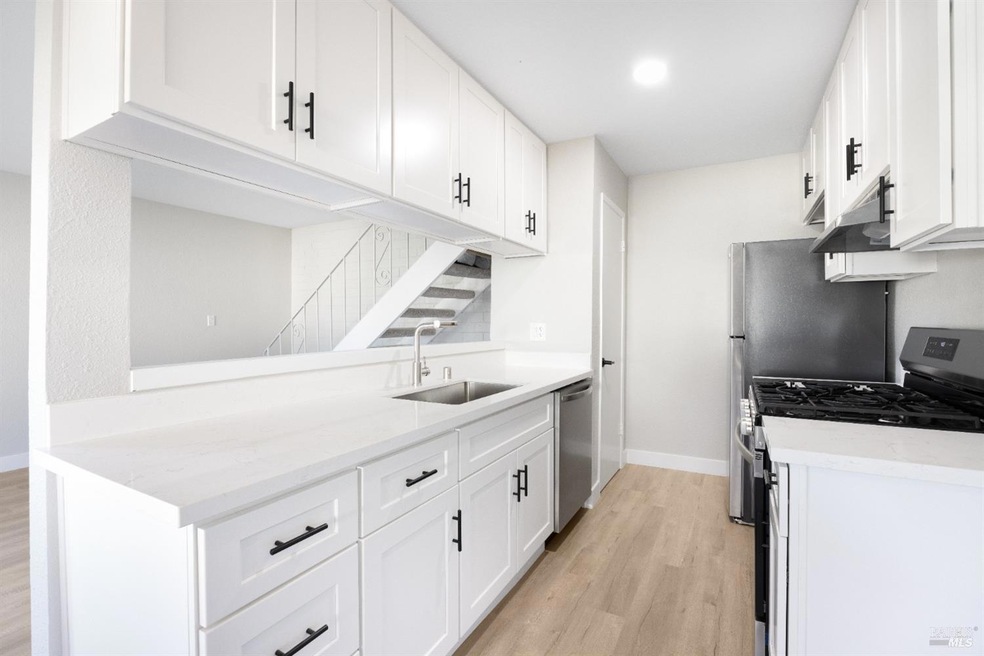
1960 Peabody Rd Unit 2 Vacaville, CA 95687
Highlights
- Ground Level Unit
- 1 Car Detached Garage
- Breakfast Bar
- Will C. Wood High School Rated A-
- Walk-In Closet
- 5-minute walk to Al Patch Park
About This Home
As of February 2025This beautifully renovated 2-bedroom, 1-bathroom two-story condo is located in the heart of Vacaville. A charming lower-level unit with modern comforts and thoughtful upgrades, making it the perfect place to call home. The kitchen is a standout feature, boasting tons of counter space, brand-new appliances including a gas range, refrigerator, dishwasher, and ample storage to meet all your needs. Newly laid vinyl plank flooring downstairs and wall-to-wall carpet in bedrooms, creates a cozy and inviting atmosphere. Both bedrooms are generously sized, with one featuring a walk-in closet for extra storage while natural light pours through the large windows, accentuating the warmth of the space. Additional perks include 2 designated parking spots- 1 car covered garage-like carport plus a driveway, storage cabinets in carport and access to a safe, quiet, friendly neighborhood. You'll also appreciate the home's unbeatable locationjust minutes from local parks, schools, restaurants, shopping centers (including the Vacaville outlets), and conveniently located right across the street from a shopping center. Don't miss outschedule a viewing today and see all that this beautiful condo has to offer!
Property Details
Home Type
- Condominium
Year Built
- Built in 1972 | Remodeled
HOA Fees
- $490 Monthly HOA Fees
Parking
- 1 Car Detached Garage
- Tandem Garage
- Guest Parking
- Assigned Parking
Home Design
- Shingle Roof
Interior Spaces
- 882 Sq Ft Home
- 2-Story Property
- Ceiling Fan
- Family Room
- Living Room
- No Washer or Dryer Hookups
Kitchen
- Breakfast Bar
- Free-Standing Gas Oven
- Free-Standing Electric Range
- Range Hood
- Disposal
Flooring
- Carpet
- Laminate
- Vinyl
Bedrooms and Bathrooms
- 2 Bedrooms
- Walk-In Closet
- 1 Full Bathroom
- Bathtub with Shower
Home Security
Utilities
- Central Heating and Cooling System
- Baseboard Heating
Additional Features
- Accessible Parking
- Energy-Efficient Appliances
- Landscaped
- Ground Level Unit
Listing and Financial Details
- Assessor Parcel Number 0132-454-150
Community Details
Overview
- Association fees include common areas, insurance, insurance on structure, maintenance exterior, ground maintenance, management, roof, trash
- Southwood Estates Homeowners Association, Phone Number (707) 447-6088
- Southwood Estates Subdivision
- Planned Unit Development
Amenities
- Coin Laundry
Security
- Carbon Monoxide Detectors
- Fire and Smoke Detector
Map
Home Values in the Area
Average Home Value in this Area
Property History
| Date | Event | Price | Change | Sq Ft Price |
|---|---|---|---|---|
| 02/27/2025 02/27/25 | Sold | $285,000 | +3.6% | $323 / Sq Ft |
| 02/12/2025 02/12/25 | Pending | -- | -- | -- |
| 01/29/2025 01/29/25 | For Sale | $275,000 | -- | $312 / Sq Ft |
Similar Homes in Vacaville, CA
Source: Bay Area Real Estate Information Services (BAREIS)
MLS Number: 325007004
- 584 Greenwood Dr
- 2001 Eastwood Dr Unit 16
- 2001 Eastwood Dr Unit 19
- 2001 Eastwood Dr Unit 48
- 1864 Quail Meadows Cir
- 1880 Quail Meadows Cir
- 106 Albany Ave
- 1784 Southwood Dr
- 340 Kendrick Ln
- 128 Persimmon Cir
- 590 Silver Dr
- 136 Brookdale Dr
- 238 Madison Ave
- 731 Tulare Dr
- 137 Gentry Cir
- 520 Moss Ct
- 460 Pennington Ct
- 1597 Alamo Dr Unit 182
- 1596 Amapola St
- 238 Brookdale Dr
