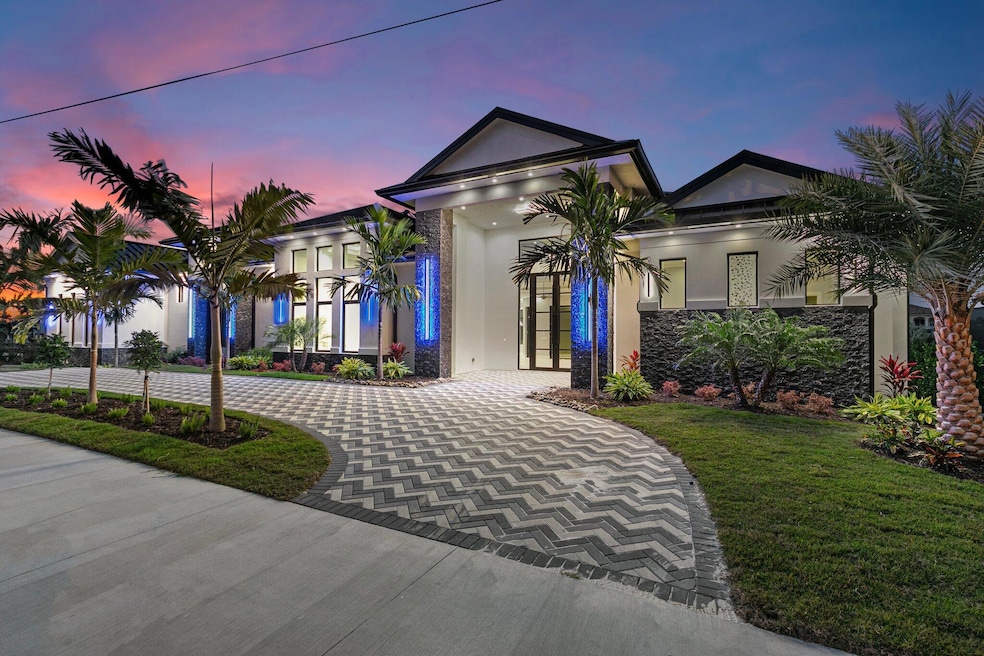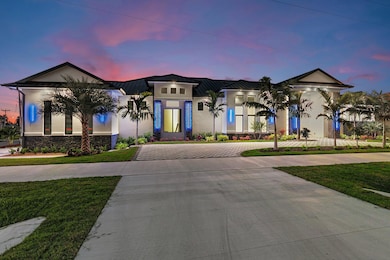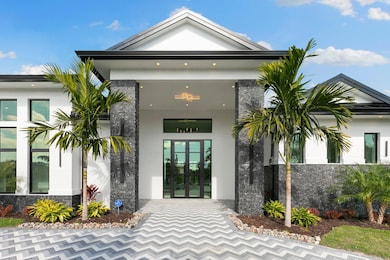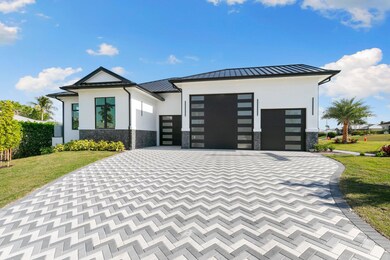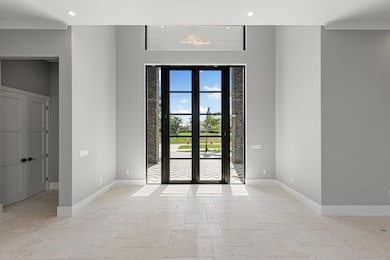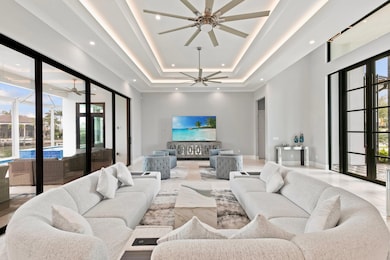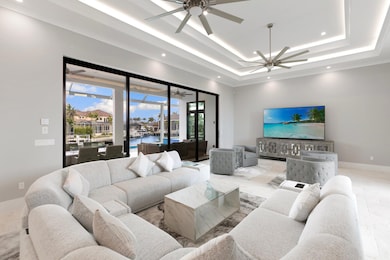
1960 San Marco Rd Marco Island, FL 34145
Marco Beach NeighborhoodEstimated payment $23,983/month
Highlights
- 66 Feet of Waterfront
- Parking available for a boat
- Heated Pool and Spa
- Tommie Barfield Elementary School Rated A
- Water access To Gulf or Ocean
- New Construction
About This Home
The builder wants this out of his inventory and off the books NOW. You can't afford not to drop everything and schedule your private showing IMMEDIATELY! ... This PREMIUM builder's spec home is now complete and ready for immediate occupancy and the builder says SELL! JP Homes presents the best-of-the-best coastal/contemporary DIRECT ACCESS masterpiece. 5 spacious ensuite bedrooms PLUS a den and 6.5 bathrooms; all laid-out in a masterful and highly rated floorplan. The primary suite is a luxe oasis w/ every imaginable amenity & HUGE walk-in-closet RETREAT. Enjoy the 32-foot long great room in so many ways, a true eat-in chef's kitchen with a separate dining room, and a separate butler's pantry. You'll love the functionality of the very spacious laundry room, the additional separate powder bath, & separate pool bath w/ shower! The entire 4,627 square feet of AC living space is all on one level with NO steps and built at 13-feet ... WAY above flood level ... yet no entry steps! Your knees (and insurance premiums) will LOVE you. The chef's kitchen offers an abundance of cabinetry, countertops and high-end appliances ... all laid out for your 'kitcheneering'' delight! Throughout the residence is extensive tricked-out lighting, smart-home technology, impact windows & doors, high ceilings w/ coffers & double coffers, genuine stone flooring. This brand new residence is super-insulated for energy efficiency. Every day you will be dazzled by the sights AND sounds of the sparkling pool, cascading spa with 'white water', and a tropical sun-shelf. Your new garage is truly like no other and features 1,700 sq ft, capable of parking NINE CARS. It can easily accommodate a 45-foot motorcoach (and has it's own 'dump station'). Even the garage is above flood at 10.4-feet, and it's combination of 'Hex lighting' and marbleized epoxy flooring is a work of art. The entire residence is situated on an oversized direct access lot that is located for very quick on-and-off the island. Your water frontage features a large basin w/ big views & very quick access to the river. Paradise found. This BRAND NEW home is MOVE-IN READY RIGHT NOW!
Home Details
Home Type
- Single Family
Est. Annual Taxes
- $8,702
Year Built
- Built in 2025 | New Construction
Lot Details
- Lot Dimensions are 156x105x176x110
- 66 Feet of Waterfront
- Home fronts a seawall
- Property Fronts a Bay or Harbor
- Home fronts a canal
- North Facing Home
- Corner Lot
- City Sprinkler System
Parking
- 9 Car Attached Garage
- Garage Door Opener
- Circular Driveway
- Parking available for a boat
- RV Access or Parking
Property Views
- Bay
- Canal
Home Design
- Coastal Architecture
- Contemporary Architecture
- Poured Concrete
- Steel Frame
- Metal Roof
- Concrete Block And Stucco Construction
Interior Spaces
- 4,627 Sq Ft Home
- 1-Story Property
- Wet Bar
- Central Vacuum
- Furnished or left unfurnished upon request
- Tray Ceiling
- High Ceiling
- Ceiling Fan
- French Doors
- Entrance Foyer
- Formal Dining Room
- Stone Flooring
Kitchen
- Eat-In Kitchen
- Breakfast Bar
- Built-In Electric Oven
- Cooktop
- Microwave
- Dishwasher
- Wine Cooler
- Disposal
Bedrooms and Bathrooms
- 5 Bedrooms
- Split Bedroom Floorplan
- Custom Closet System
- Walk-In Closet
- Dual Vanity Sinks in Primary Bathroom
- Private Water Closet
- Separate Shower in Primary Bathroom
Laundry
- Laundry in unit
- Dryer
- Laundry Tub
Home Security
- Prewired Security
- High Impact Windows
- High Impact Door
Accessible Home Design
- Accessible Full Bathroom
- Accessible Approach with Ramp
Pool
- Heated Pool and Spa
- Heated In Ground Pool
- Screen Enclosure
Outdoor Features
- Water access To Gulf or Ocean
- Property fronts gulf or ocean with access to the bay
- Outdoor Kitchen
- Lanai
- Built-In Barbecue
- Porch
Location
- In Flood Plain
- City Lot
Utilities
- Zoned Heating and Cooling
- Tankless Water Heater
Community Details
- No Home Owners Association
- Marco Island Community
- Marco Beach Unit 5 Subdivision
Listing and Financial Details
- Home warranty included in the sale of the property
- Legal Lot and Block 27 / 165
- Assessor Parcel Number 2240105
Map
Home Values in the Area
Average Home Value in this Area
Tax History
| Year | Tax Paid | Tax Assessment Tax Assessment Total Assessment is a certain percentage of the fair market value that is determined by local assessors to be the total taxable value of land and additions on the property. | Land | Improvement |
|---|---|---|---|---|
| 2023 | $8,740 | $736,099 | $0 | $0 |
| 2022 | $6,786 | $669,181 | $669,181 | $0 |
| 2021 | $4,114 | $224,892 | $224,892 | $0 |
| 2020 | $5,573 | $325,259 | $0 | $0 |
| 2019 | $5,141 | $295,690 | $0 | $0 |
| 2018 | $4,808 | $268,809 | $0 | $0 |
| 2017 | $4,701 | $244,372 | $0 | $0 |
| 2016 | $4,720 | $222,156 | $0 | $0 |
| 2015 | $4,023 | $201,960 | $0 | $0 |
| 2014 | $4,050 | $201,960 | $0 | $0 |
Property History
| Date | Event | Price | Change | Sq Ft Price |
|---|---|---|---|---|
| 04/01/2025 04/01/25 | Price Changed | $4,175,000 | -10.7% | $902 / Sq Ft |
| 03/11/2025 03/11/25 | Price Changed | $4,675,000 | -14.8% | $1,010 / Sq Ft |
| 02/28/2025 02/28/25 | Price Changed | $5,490,000 | -5.2% | $1,187 / Sq Ft |
| 02/18/2025 02/18/25 | Price Changed | $5,790,000 | -2.3% | $1,251 / Sq Ft |
| 02/17/2025 02/17/25 | Price Changed | $5,925,000 | -0.1% | $1,281 / Sq Ft |
| 02/15/2025 02/15/25 | Price Changed | $5,930,000 | -0.1% | $1,282 / Sq Ft |
| 02/13/2025 02/13/25 | Price Changed | $5,935,000 | -0.1% | $1,283 / Sq Ft |
| 02/12/2025 02/12/25 | Price Changed | $5,940,000 | -0.1% | $1,284 / Sq Ft |
| 02/11/2025 02/11/25 | Price Changed | $5,945,000 | -0.1% | $1,285 / Sq Ft |
| 02/06/2025 02/06/25 | Price Changed | $5,950,000 | -8.5% | $1,286 / Sq Ft |
| 01/14/2025 01/14/25 | For Sale | $6,500,000 | +713.5% | $1,405 / Sq Ft |
| 12/17/2021 12/17/21 | Sold | $799,000 | +39.0% | -- |
| 10/11/2021 10/11/21 | Pending | -- | -- | -- |
| 12/09/2020 12/09/20 | For Sale | $575,000 | -- | -- |
Deed History
| Date | Type | Sale Price | Title Company |
|---|---|---|---|
| Warranty Deed | -- | None Listed On Document | |
| Warranty Deed | $799,000 | Attorney | |
| Interfamily Deed Transfer | -- | Attorney | |
| Warranty Deed | $860,000 | -- | |
| Warranty Deed | $675,000 | -- | |
| Warranty Deed | $375,000 | -- | |
| Warranty Deed | $300,000 | -- | |
| Warranty Deed | $259,000 | -- | |
| Warranty Deed | $120,000 | -- |
Mortgage History
| Date | Status | Loan Amount | Loan Type |
|---|---|---|---|
| Open | $3,800,000 | New Conventional | |
| Previous Owner | $640,000 | Commercial | |
| Previous Owner | $378,000 | Balloon | |
| Previous Owner | $300,000 | No Value Available | |
| Previous Owner | $233,100 | No Value Available |
Similar Homes in Marco Island, FL
Source: Marco Island Area Association of REALTORS®
MLS Number: 2250136
APN: 57310400000
