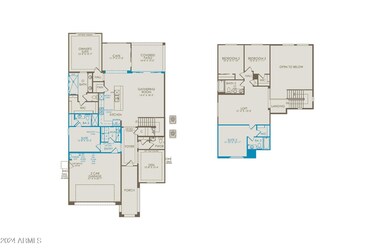
1960 W Desert Forest Trail Phoenix, AZ 85085
North Gateway NeighborhoodHighlights
- Gated Community
- Clubhouse
- Main Floor Primary Bedroom
- Sonoran Foothills Rated A
- Vaulted Ceiling
- Santa Barbara Architecture
About This Home
As of January 2025Up to 3% of base price or total purchase price, whichever is less, is available through preferred lender plus additional 3% of base price or total purchase price, whichever is less, is available to be used toward closing costs, pre-paids, rate buy downs, and/or price adjustments.
Move-in ready, the Prato two-story home features a first-floor owner's suite, a chef's kitchen with a gas cooktop and quartz countertops and upgraded tile and carpet throughout. The gathering room's center slider opens to outdoor entertaining. An upstairs bathroom creates an additional suite, and the home includes a whole-house electrical package. The front yard is fully landscaped with desert plants, completing this elegant home.
Last Buyer's Agent
Lauren Elmore
HomeSmart License #SA689856000

Home Details
Home Type
- Single Family
Est. Annual Taxes
- $165
Year Built
- Built in 2024
Lot Details
- 6,000 Sq Ft Lot
- Desert faces the front of the property
- Block Wall Fence
- Front Yard Sprinklers
- Sprinklers on Timer
HOA Fees
- $173 Monthly HOA Fees
Parking
- 2 Car Direct Access Garage
- Garage Door Opener
Home Design
- Santa Barbara Architecture
- Wood Frame Construction
- Cellulose Insulation
- Tile Roof
- Stucco
Interior Spaces
- 3,018 Sq Ft Home
- 2-Story Property
- Vaulted Ceiling
- Double Pane Windows
- Low Emissivity Windows
- Vinyl Clad Windows
Kitchen
- Gas Cooktop
- Built-In Microwave
- Kitchen Island
Flooring
- Carpet
- Tile
Bedrooms and Bathrooms
- 5 Bedrooms
- Primary Bedroom on Main
- 4.5 Bathrooms
- Dual Vanity Sinks in Primary Bathroom
Outdoor Features
- Covered patio or porch
Schools
- Sonoran Foothills Elementary School
- Sonoran Foothills Middle School
- Barry Goldwater High School
Utilities
- Refrigerated Cooling System
- Zoned Heating
- Heating System Uses Natural Gas
- Water Softener
- High Speed Internet
- Cable TV Available
Listing and Financial Details
- Home warranty included in the sale of the property
- Legal Lot and Block 332 / 03
- Assessor Parcel Number 204-14-229
Community Details
Overview
- Association fees include ground maintenance
- Sonoran Foothills Association, Phone Number (623) 869-6644
- Built by Pulte Homes
- Copperleaf Parcel 3A Subdivision, Prato Floorplan
- FHA/VA Approved Complex
Amenities
- Clubhouse
- Recreation Room
Recreation
- Tennis Courts
- Community Playground
- Community Pool
- Bike Trail
Security
- Gated Community
Map
Home Values in the Area
Average Home Value in this Area
Property History
| Date | Event | Price | Change | Sq Ft Price |
|---|---|---|---|---|
| 01/30/2025 01/30/25 | Sold | $757,640 | -4.1% | $251 / Sq Ft |
| 12/21/2024 12/21/24 | Price Changed | $789,990 | 0.0% | $262 / Sq Ft |
| 10/15/2024 10/15/24 | Pending | -- | -- | -- |
| 10/02/2024 10/02/24 | Price Changed | $789,990 | -1.3% | $262 / Sq Ft |
| 09/25/2024 09/25/24 | Price Changed | $799,990 | -1.8% | $265 / Sq Ft |
| 09/01/2024 09/01/24 | Price Changed | $814,990 | -0.6% | $270 / Sq Ft |
| 08/11/2024 08/11/24 | Price Changed | $819,990 | -0.6% | $272 / Sq Ft |
| 07/27/2024 07/27/24 | Price Changed | $824,990 | -0.6% | $273 / Sq Ft |
| 07/20/2024 07/20/24 | Price Changed | $829,990 | -1.2% | $275 / Sq Ft |
| 06/29/2024 06/29/24 | Price Changed | $839,990 | -0.6% | $278 / Sq Ft |
| 06/15/2024 06/15/24 | Price Changed | $844,990 | -0.6% | $280 / Sq Ft |
| 05/31/2024 05/31/24 | Price Changed | $849,990 | -0.2% | $282 / Sq Ft |
| 05/22/2024 05/22/24 | For Sale | $851,990 | -- | $282 / Sq Ft |
Tax History
| Year | Tax Paid | Tax Assessment Tax Assessment Total Assessment is a certain percentage of the fair market value that is determined by local assessors to be the total taxable value of land and additions on the property. | Land | Improvement |
|---|---|---|---|---|
| 2025 | $167 | $1,652 | $1,652 | -- |
| 2024 | $165 | $1,574 | $1,574 | -- |
| 2023 | $165 | $5,910 | $5,910 | $0 |
| 2022 | $159 | $2,595 | $2,595 | $0 |
Mortgage History
| Date | Status | Loan Amount | Loan Type |
|---|---|---|---|
| Open | $719,758 | New Conventional |
Deed History
| Date | Type | Sale Price | Title Company |
|---|---|---|---|
| Special Warranty Deed | $757,640 | Pgp Title |
Similar Homes in Phoenix, AZ
Source: Arizona Regional Multiple Listing Service (ARMLS)
MLS Number: 6708641
APN: 204-14-229
- 32359 N 19th Ln
- 1840 W Sierra Sunset Trail
- 2027 W Sleepy Ranch Rd
- 32639 N 22nd Dr
- 2156 W Sierra Sunset Trail
- 2033 W Burnside Trail
- 2049 W Burnside Trail
- 1807 W Sierra Sunset Trail
- 32029 N 20th Ln
- 32030 N 20th Ln
- 32020 N 20th Dr
- 32405 N 23rd Ave
- 1712 W Aloe Vera Dr
- 32009 N 19th Ln
- 1708 W Dusty Wren Dr
- 33010 N 23rd Ave
- 2317 W Horsetail Trail
- 2.2 acres N 19th Ave Unit 3
- 2122 W Red Range Way
- 2550 N Foothills Dr Unit 201






