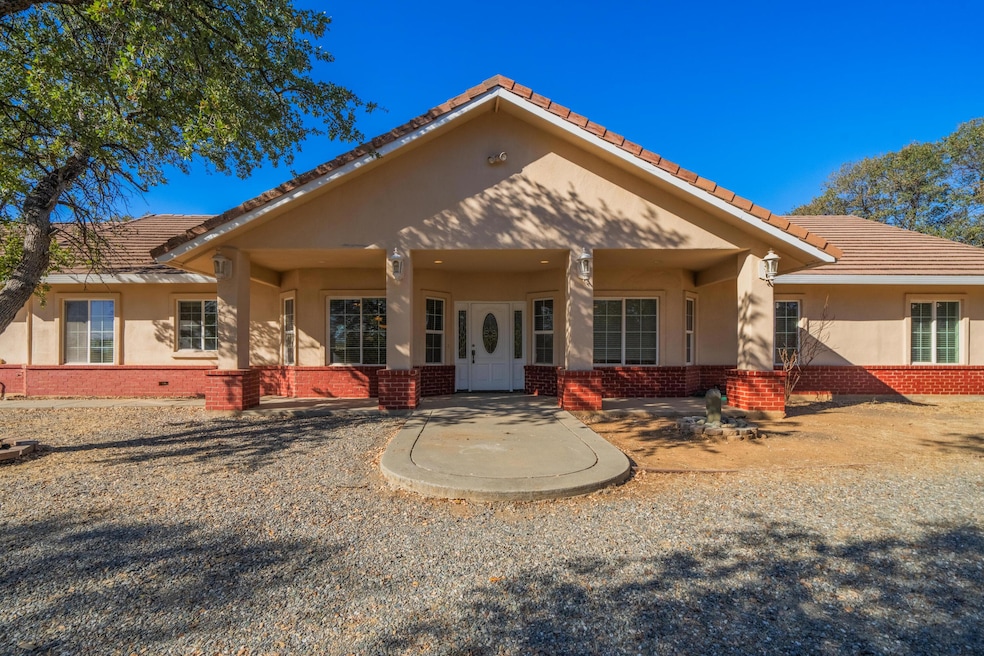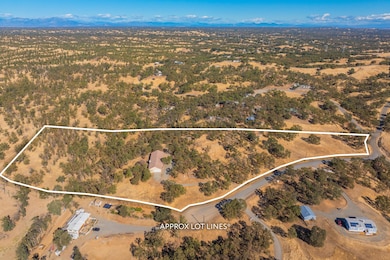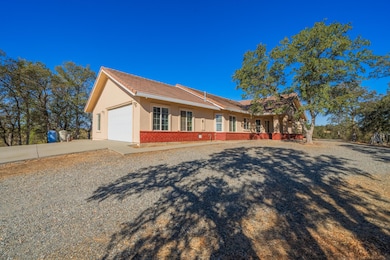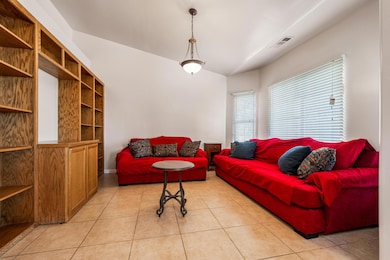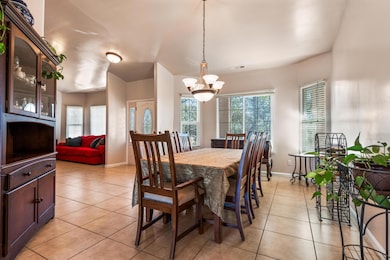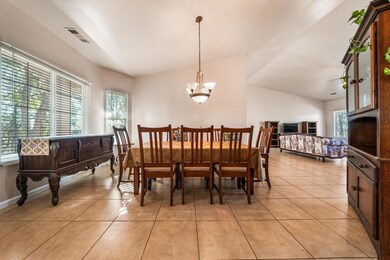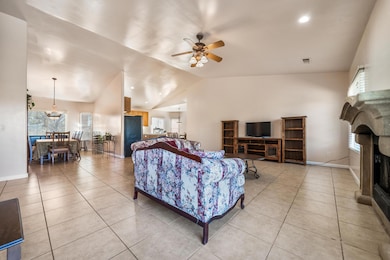
19600 Sunshine Dr Red Bluff, CA 96080
Estimated payment $3,400/month
Highlights
- 11.68 Acre Lot
- No HOA
- Tile Countertops
- Valley View
- Oversized Parking
- Kitchen Island
About This Home
Escape to your own private haven! This exceptional custom-built home, featuring a a well-maintained concrete tile roof, is gracefully perched on an expansive 11-acre hillside in a peaceful cul-de-sac close to town, offering the perfect blend of seclusion and convenience. Breathtaking views unfold around you, and inside, you'll find a spacious living room with soaring ceilings and a cozy wood-burning fireplace that creates an inviting atmosphere. The home has been enhanced with fresh exterior and interior paint, giving it a bright, modern feel. The thoughtfully designed layout includes 4 generous bedrooms, 2.5 baths, and a formal dining area. The kitchen is beautifully illuminated by new light fixtures, making it a delightful space for cooking and gathering. A comfortable family room is perfect for relaxation or entertaining, while a versatile workout room or office off the garage adds convenience. The dedicated laundry room simplifies daily chores, and with central HVAC, you'll enjoy year-round comfort. Outside, a gated driveway leads to a 2-car garage, with potential boat and RV parking. If you seek space, privacy, and a stunning custom home, this enchanting retreat is calling your name. Plus, there's potential for a second home site with its own septic, power, and a shared well. An older manufactured home currently serves as storage. Your dream home awaits!
Property Details
Home Type
- Multi-Family
Est. Annual Taxes
- $4,695
Year Built
- Built in 2005
Lot Details
- 11.68 Acre Lot
- Property is Fully Fenced
Parking
- Oversized Parking
Home Design
- Ranch Property
- Property Attached
- Slab Foundation
Interior Spaces
- 2,656 Sq Ft Home
- 1-Story Property
- Living Room with Fireplace
- Valley Views
- Washer and Dryer Hookup
Kitchen
- Recirculated Exhaust Fan
- Kitchen Island
- Tile Countertops
Bedrooms and Bathrooms
- 4 Bedrooms
Utilities
- Forced Air Heating and Cooling System
- 220 Volts
- Propane
- Well
- Septic Tank
Community Details
- No Home Owners Association
Listing and Financial Details
- Assessor Parcel Number 024-280-009
Map
Home Values in the Area
Average Home Value in this Area
Tax History
| Year | Tax Paid | Tax Assessment Tax Assessment Total Assessment is a certain percentage of the fair market value that is determined by local assessors to be the total taxable value of land and additions on the property. | Land | Improvement |
|---|---|---|---|---|
| 2023 | $4,695 | $458,882 | $134,965 | $323,917 |
| 2022 | $4,653 | $458,882 | $134,965 | $323,917 |
| 2021 | $4,659 | $458,882 | $134,965 | $323,917 |
| 2020 | $4,085 | $399,028 | $117,361 | $281,667 |
| 2019 | $3,951 | $380,026 | $111,772 | $268,254 |
| 2018 | $3,488 | $345,478 | $101,611 | $243,867 |
| 2017 | $3,258 | $314,071 | $92,374 | $221,697 |
| 2016 | $2,953 | $299,115 | $87,975 | $211,140 |
| 2015 | $2,943 | $299,115 | $87,975 | $211,140 |
| 2014 | $2,565 | $260,100 | $76,500 | $183,600 |
Property History
| Date | Event | Price | Change | Sq Ft Price |
|---|---|---|---|---|
| 10/26/2024 10/26/24 | For Sale | $539,000 | -- | $203 / Sq Ft |
Deed History
| Date | Type | Sale Price | Title Company |
|---|---|---|---|
| Interfamily Deed Transfer | -- | First American Title Company | |
| Interfamily Deed Transfer | -- | First American Title Company |
Mortgage History
| Date | Status | Loan Amount | Loan Type |
|---|---|---|---|
| Closed | $57,000 | Credit Line Revolving | |
| Closed | $60,000 | New Conventional |
Similar Homes in Red Bluff, CA
Source: Shasta Association of REALTORS®
MLS Number: 24-4580
APN: 024-280-009-000
- 000 Eastridge Dr
- -- Schafer Ave
- 13279 Roadrunner Loop
- 147 Brian Rd
- 14575 Kinney Ave
- 13332 Road Runner Loop
- 20685 Manter Ct
- 18835 State Highway 36 W
- 12895 Gardenia Ave
- Lot D Aloe Place
- 20330 Al Fresco Ave
- 14860 Oak Knoll Dr
- 18569 California 36
- 14560 Ryan Ln
- 18595 Morris Ct
- 14435 Molluc Dr
- 18640 Farris St
- 1810 Kemper Ave
- 14765 Molluc Dr
- 20609 Walnut St
