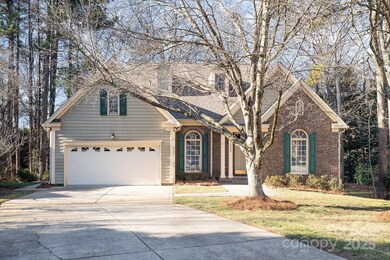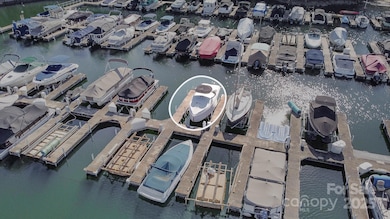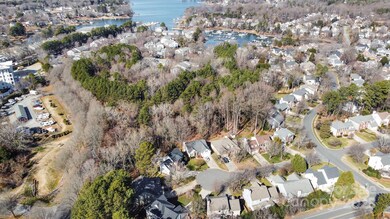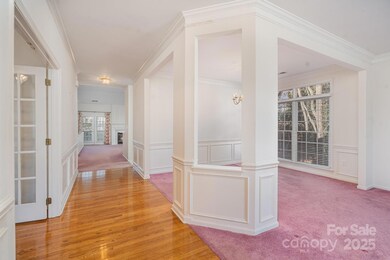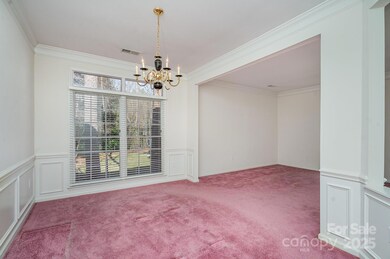
19600 Valiant Way Cornelius, NC 28031
Highlights
- Access To Lake
- Boat Slip
- Clubhouse
- Bailey Middle School Rated A-
- Open Floorplan
- Deck
About This Home
As of February 2025MULTIPLE OFFERS! Please submit by 5 pm Sunday 2/9. LAKE LIFE awaits! DEEDED BOAT SLIP #57 and a Fantastic home in very desirable lakeside Blue Stone Harbor neighborhood. Amenities galore in this neighborhood which offers tennis, pickleball, a great clubhouse and pool. The day dock is convenient for your guests and your own deeded slip is the perfect to place to rest your boat after a glorious day on the water. Enjoy the nice open floor plan of this home which offers large windows and bright spaces. 4 bedrooms if you need it, or make one a study or Zoom room. Separate living and dining spaces offer options for flexible living. The oversized great room features extra tall ceilings, built-ins and a large fireplace with mantel. Enjoy the huge deck which overlooks the rear yard featuring magnolias and holly! Underneath the deck is a basement access door where tons of room exists for storage, or even your own creative hobby zone. Always wanted the lake lifestyle? This is your chance!
Last Agent to Sell the Property
Helen Adams Realty Brokerage Email: rmangiapane@helenadamsrealty.com License #317408

Home Details
Home Type
- Single Family
Est. Annual Taxes
- $3,703
Year Built
- Built in 1993
Lot Details
- Cul-De-Sac
- Private Lot
- Level Lot
- Wooded Lot
- Property is zoned GR
HOA Fees
Parking
- 2 Car Attached Garage
- Front Facing Garage
- Garage Door Opener
- Driveway
Home Design
- Ranch Style House
- Brick Exterior Construction
- Composition Roof
Interior Spaces
- 2,297 Sq Ft Home
- Open Floorplan
- Built-In Features
- Insulated Windows
- French Doors
- Entrance Foyer
- Great Room with Fireplace
- Pull Down Stairs to Attic
Kitchen
- Breakfast Bar
- Microwave
- Dishwasher
- Kitchen Island
Flooring
- Wood
- Linoleum
Bedrooms and Bathrooms
- 4 Main Level Bedrooms
- Walk-In Closet
- 2 Full Bathrooms
Laundry
- Laundry Room
- Dryer
Unfinished Basement
- Walk-Out Basement
- Partial Basement
- Exterior Basement Entry
- Crawl Space
- Basement Storage
Outdoor Features
- Access To Lake
- Boat Slip
- Deck
- Porch
Schools
- Cornelius Elementary School
- Bailey Middle School
- William Amos Hough High School
Utilities
- Central Heating and Cooling System
- Underground Utilities
Listing and Financial Details
- Assessor Parcel Number 001-691-06
Community Details
Overview
- Hawthorne Management Association, Phone Number (704) 377-0114
- Blue Stone Harbor Subdivision, Boat Slip $166.50/Qtr Hoa $272/Qtr Floorplan
- Mandatory home owners association
Amenities
- Clubhouse
Recreation
- Tennis Courts
- Community Pool
Map
Home Values in the Area
Average Home Value in this Area
Property History
| Date | Event | Price | Change | Sq Ft Price |
|---|---|---|---|---|
| 02/27/2025 02/27/25 | Sold | $655,000 | +0.8% | $285 / Sq Ft |
| 02/07/2025 02/07/25 | For Sale | $650,000 | -- | $283 / Sq Ft |
Tax History
| Year | Tax Paid | Tax Assessment Tax Assessment Total Assessment is a certain percentage of the fair market value that is determined by local assessors to be the total taxable value of land and additions on the property. | Land | Improvement |
|---|---|---|---|---|
| 2023 | $3,703 | $556,700 | $200,000 | $356,700 |
| 2022 | $3,247 | $377,800 | $140,000 | $237,800 |
| 2021 | $3,209 | $377,800 | $140,000 | $237,800 |
| 2020 | $3,209 | $377,800 | $140,000 | $237,800 |
| 2019 | $3,203 | $377,800 | $140,000 | $237,800 |
| 2018 | $2,955 | $271,500 | $100,000 | $171,500 |
| 2017 | $2,931 | $271,500 | $100,000 | $171,500 |
| 2016 | $2,927 | $271,500 | $100,000 | $171,500 |
| 2015 | $2,883 | $271,500 | $100,000 | $171,500 |
| 2014 | $2,881 | $0 | $0 | $0 |
Mortgage History
| Date | Status | Loan Amount | Loan Type |
|---|---|---|---|
| Open | $622,250 | New Conventional | |
| Closed | $622,250 | New Conventional |
Deed History
| Date | Type | Sale Price | Title Company |
|---|---|---|---|
| Warranty Deed | $655,000 | None Listed On Document | |
| Warranty Deed | $655,000 | None Listed On Document | |
| Deed | $171,000 | -- |
Similar Homes in Cornelius, NC
Source: Canopy MLS (Canopy Realtor® Association)
MLS Number: 4219299
APN: 001-691-06
- 19329 Watermark Dr Unit 531
- 19329 Watermark Dr Unit 142
- 19329 Watermark Dr Unit 551/ 552
- 19329 Watermark Dr Unit 261/262
- 19329 Watermark Dr Unit 361
- 19827 Henderson Rd Unit L
- 20105 Henderson Rd Unit J
- 20115 Henderson Rd Unit D
- 20105 Chapel Point Ln
- 21311 Baltic Dr
- 21205 Olde Quarry Ln
- 19604 Olde Spring Ct
- 19411 Greentree Way
- 21205 Cold Spring Ln Unit 34
- 19228 Brookgreen Garden Place
- 20114 Norman Colony Rd
- 20109 Norman Colony Rd
- 20135 Northport Dr
- 20217 Middletown Rd
- 20601 Belair Ct

