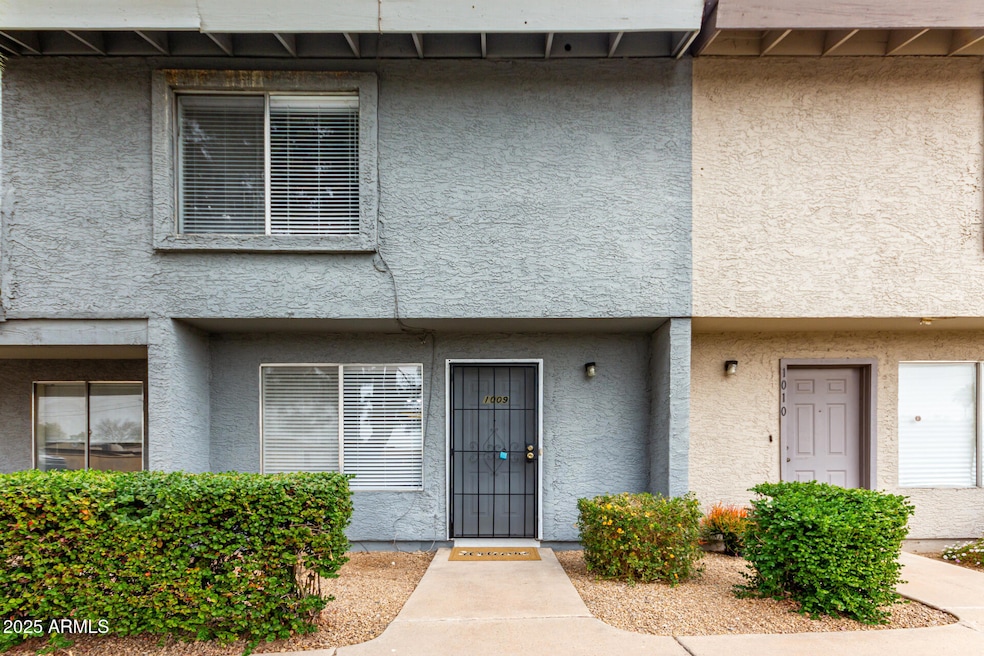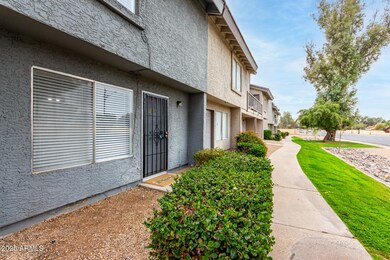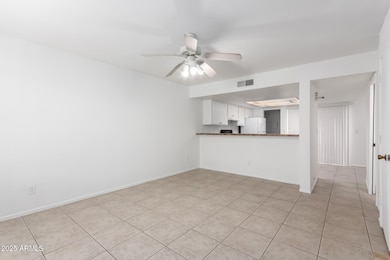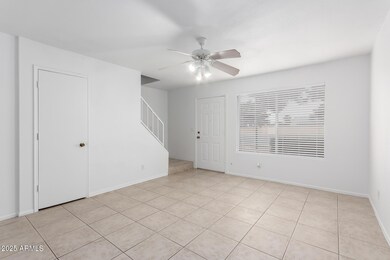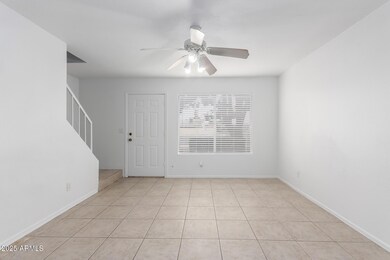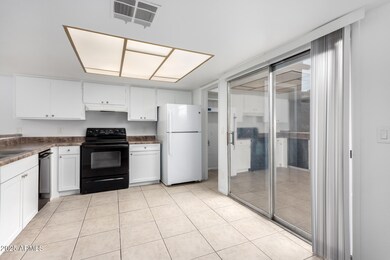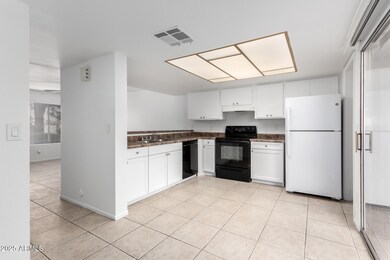
19601 N 7th St Unit 1009 Phoenix, AZ 85024
North Central Phoenix NeighborhoodEstimated payment $1,718/month
Highlights
- Private Pool
- Vaulted Ceiling
- Eat-In Kitchen
- Eagle Ridge Elementary School Rated A-
- Balcony
- Cooling Available
About This Home
Welcome to an incredible opportunity to own a spacious and affordable 3-bedroom, 2.5-bath home in a highly desirable North Phoenix location! Whether you're a first-time homebuyer or an investor looking for a fantastic rental opportunity, this home offers unbeatable value. Inside, you'll find a functional and open floor plan, featuring a cozy living space that flows effortlessly into the dining area and kitchen. The main bedroom includes an en-suite bath, vaulted ceiling, balcony access and a walk-in closet while two additional bedrooms provide flexibility for guests or a home office. With minimal updates needed, you can personalize this home to your liking and make it truly your own! Located in a well-maintained community with convenient access to major freeways, shopping and more.
Townhouse Details
Home Type
- Townhome
Est. Annual Taxes
- $571
Year Built
- Built in 1985
Lot Details
- 737 Sq Ft Lot
- Desert faces the front of the property
- Block Wall Fence
- Front Yard Sprinklers
HOA Fees
- $302 Monthly HOA Fees
Parking
- 1 Carport Space
Home Design
- Wood Frame Construction
- Tile Roof
- Stucco
Interior Spaces
- 1,184 Sq Ft Home
- 2-Story Property
- Vaulted Ceiling
Kitchen
- Eat-In Kitchen
- Breakfast Bar
- Built-In Microwave
Flooring
- Carpet
- Tile
Bedrooms and Bathrooms
- 3 Bedrooms
- Primary Bathroom is a Full Bathroom
- 2.5 Bathrooms
Pool
- Private Pool
- Fence Around Pool
Outdoor Features
- Balcony
Schools
- Eagle Ridge Elementary School
- North Canyon High Middle School
- North Canyon High School
Utilities
- Cooling Available
- Heating Available
Community Details
- Association fees include roof repair, insurance, sewer, pest control, ground maintenance, front yard maint, trash, water, roof replacement, maintenance exterior
- Prop. Mgnt Co. Of Az Association, Phone Number (480) 596-9380
- Mountain Shadow Lake Condominium Subdivision
Listing and Financial Details
- Tax Lot 9
- Assessor Parcel Number 213-25-804
Map
Home Values in the Area
Average Home Value in this Area
Tax History
| Year | Tax Paid | Tax Assessment Tax Assessment Total Assessment is a certain percentage of the fair market value that is determined by local assessors to be the total taxable value of land and additions on the property. | Land | Improvement |
|---|---|---|---|---|
| 2025 | $571 | $5,738 | -- | -- |
| 2024 | $559 | $5,465 | -- | -- |
| 2023 | $559 | $18,960 | $3,790 | $15,170 |
| 2022 | $554 | $13,770 | $2,750 | $11,020 |
| 2021 | $555 | $12,950 | $2,590 | $10,360 |
| 2020 | $538 | $10,820 | $2,160 | $8,660 |
| 2019 | $539 | $8,520 | $1,700 | $6,820 |
| 2018 | $521 | $7,010 | $1,400 | $5,610 |
| 2017 | $500 | $6,200 | $1,240 | $4,960 |
| 2016 | $491 | $5,320 | $1,060 | $4,260 |
| 2015 | $455 | $4,720 | $940 | $3,780 |
Property History
| Date | Event | Price | Change | Sq Ft Price |
|---|---|---|---|---|
| 02/10/2025 02/10/25 | For Sale | $245,000 | -- | $207 / Sq Ft |
Deed History
| Date | Type | Sale Price | Title Company |
|---|---|---|---|
| Interfamily Deed Transfer | -- | -- | |
| Joint Tenancy Deed | $59,250 | Security Title Agency | |
| Warranty Deed | $55,000 | Fidelity Title | |
| Warranty Deed | $55,000 | Fidelity Title |
Mortgage History
| Date | Status | Loan Amount | Loan Type |
|---|---|---|---|
| Previous Owner | $53,350 | FHA | |
| Previous Owner | $53,650 | FHA |
Similar Homes in Phoenix, AZ
Source: Arizona Regional Multiple Listing Service (ARMLS)
MLS Number: 6816949
APN: 213-25-804
- 19601 N 7th St Unit 1032
- 19601 N 7th St Unit 1009
- 801 E Piute Ave
- 19801 N 6th Place
- 19401 N 7th St Unit 51
- 19401 N 7th St Unit 25
- 19401 N 7th St Unit 119
- 19401 N 7th St Unit 187
- 430 E Utopia Rd
- 433 E Utopia Rd
- 905 E Marco Polo Rd
- 1016 E Utopia Rd
- 1018 E Tonto Ln
- 530 E Wescott Dr
- 1029 E Marco Polo Rd
- 448 E Wescott Dr
- 19440 N 12th St
- 19014 N 4th St
- 1023 E Escuda Dr
- 547 E Sack Dr
