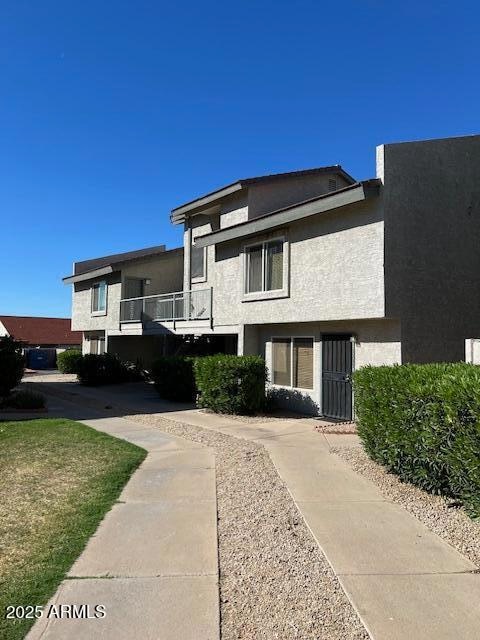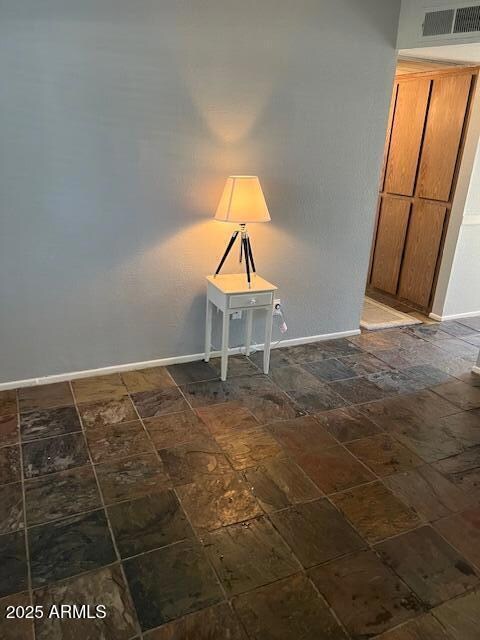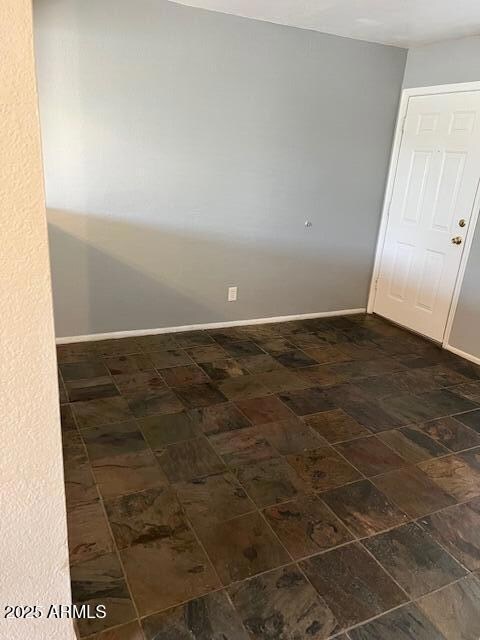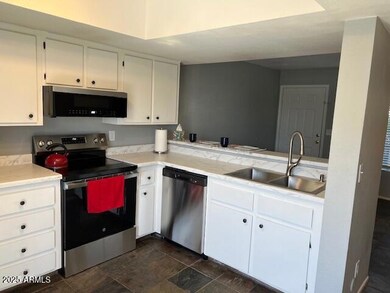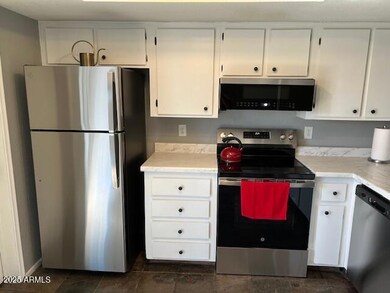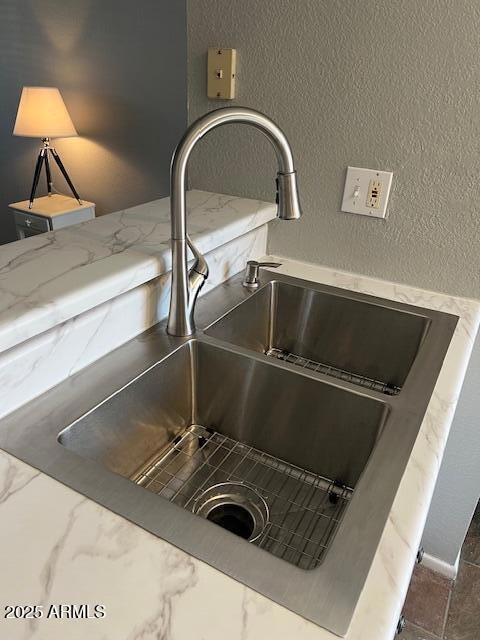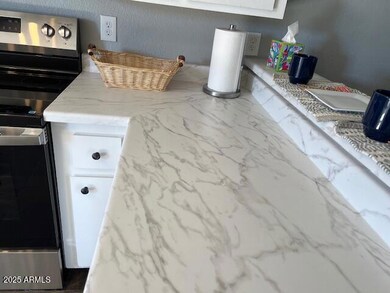
19601 N 7th St Unit 1032 Phoenix, AZ 85024
North Central Phoenix NeighborhoodEstimated payment $1,363/month
Highlights
- Transportation Service
- Contemporary Architecture
- Community Pool
- Eagle Ridge Elementary School Rated A-
- Private Yard
- Eat-In Kitchen
About This Home
All New GE Stainless Steel kitchen appliances , New LVP Flooring in both bedrooms, 2 New Ceiling fans in bedrooms. New HVAC 7/24 with warranty. New lighting in kitchen and hallway. Slate Flooring throughout except bedrooms. New Kitchen Counter Tops, Sink ,Disposal, Kitchen Faucet .Full sized Washer and Dryer included. the Listing Agent is a Licensed RE Broker in AZ and Manager of LLC. A lot of open space in complex, includes 2 pools. HOA includes Water, Sewer, Trash. 1031 Tax Deferred Exchange.
Townhouse Details
Home Type
- Townhome
Est. Annual Taxes
- $468
Year Built
- Built in 1985
Lot Details
- 495 Sq Ft Lot
- Two or More Common Walls
- Private Streets
- Wrought Iron Fence
- Partially Fenced Property
- Block Wall Fence
- Front Yard Sprinklers
- Sprinklers on Timer
- Private Yard
- Grass Covered Lot
HOA Fees
- $208 Monthly HOA Fees
Home Design
- Contemporary Architecture
- Wood Frame Construction
- Tile Roof
- Composition Roof
- Stucco
Interior Spaces
- 817 Sq Ft Home
- 1-Story Property
- Ceiling Fan
Kitchen
- Kitchen Updated in 2025
- Eat-In Kitchen
- Built-In Microwave
- Laminate Countertops
Flooring
- Floors Updated in 2025
- Stone
- Vinyl
Bedrooms and Bathrooms
- 2 Bedrooms
- Bathroom Updated in 2023
- Primary Bathroom is a Full Bathroom
- 2 Bathrooms
- Low Flow Plumbing Fixtures
Parking
- 1 Carport Space
- Assigned Parking
- Unassigned Parking
Accessible Home Design
- No Interior Steps
- Multiple Entries or Exits
Location
- Unit is below another unit
- Property is near a bus stop
Schools
- Eagle Ridge Elementary School
- Mountain Trail Middle School
- North Canyon High School
Utilities
- Cooling System Updated in 2024
- Cooling Available
- Heating Available
- Plumbing System Updated in 2025
- High Speed Internet
- Cable TV Available
Listing and Financial Details
- Tax Lot 43
- Assessor Parcel Number 213-25-835
Community Details
Overview
- Association fees include roof repair, insurance, sewer, ground maintenance, street maintenance, front yard maint, trash, water, roof replacement, maintenance exterior
- Pmp Association, Phone Number (888) 882-0588
- Mountain Shadow Lake Condominium 2 Subdivision
- FHA/VA Approved Complex
Amenities
- Transportation Service
Recreation
- Community Pool
- Bike Trail
Map
Home Values in the Area
Average Home Value in this Area
Tax History
| Year | Tax Paid | Tax Assessment Tax Assessment Total Assessment is a certain percentage of the fair market value that is determined by local assessors to be the total taxable value of land and additions on the property. | Land | Improvement |
|---|---|---|---|---|
| 2025 | $468 | $4,704 | -- | -- |
| 2024 | $458 | $4,480 | -- | -- |
| 2023 | $458 | $14,430 | $2,880 | $11,550 |
| 2022 | $454 | $10,630 | $2,120 | $8,510 |
| 2021 | $455 | $9,560 | $1,910 | $7,650 |
| 2020 | $441 | $7,380 | $1,470 | $5,910 |
| 2019 | $442 | $6,020 | $1,200 | $4,820 |
| 2018 | $427 | $5,750 | $1,150 | $4,600 |
| 2017 | $409 | $5,020 | $1,000 | $4,020 |
| 2016 | $403 | $4,270 | $850 | $3,420 |
| 2015 | $373 | $3,730 | $740 | $2,990 |
Property History
| Date | Event | Price | Change | Sq Ft Price |
|---|---|---|---|---|
| 04/24/2025 04/24/25 | Price Changed | $199,900 | -4.8% | $245 / Sq Ft |
| 04/08/2025 04/08/25 | For Sale | $209,900 | 0.0% | $257 / Sq Ft |
| 12/01/2015 12/01/15 | Rented | $750 | 0.0% | -- |
| 11/28/2015 11/28/15 | Under Contract | -- | -- | -- |
| 11/23/2015 11/23/15 | For Rent | $750 | +11.1% | -- |
| 11/01/2012 11/01/12 | Rented | $675 | -3.6% | -- |
| 10/28/2012 10/28/12 | Under Contract | -- | -- | -- |
| 10/03/2012 10/03/12 | For Rent | $700 | 0.0% | -- |
| 09/25/2012 09/25/12 | Sold | $41,000 | 0.0% | $50 / Sq Ft |
| 09/12/2012 09/12/12 | Pending | -- | -- | -- |
| 09/06/2012 09/06/12 | Price Changed | $41,000 | -23.9% | $50 / Sq Ft |
| 08/21/2012 08/21/12 | For Sale | $53,900 | 0.0% | $66 / Sq Ft |
| 08/09/2012 08/09/12 | Pending | -- | -- | -- |
| 07/17/2012 07/17/12 | For Sale | $53,900 | -- | $66 / Sq Ft |
Deed History
| Date | Type | Sale Price | Title Company |
|---|---|---|---|
| Special Warranty Deed | -- | None Listed On Document | |
| Warranty Deed | -- | None Available | |
| Cash Sale Deed | $41,000 | Lawyers Title Of Arizona Inc | |
| Trustee Deed | $61,585 | Security Title Agency | |
| Warranty Deed | $47,500 | Chicago Title Insurance Co | |
| Warranty Deed | $40,000 | United Title Agency |
Mortgage History
| Date | Status | Loan Amount | Loan Type |
|---|---|---|---|
| Previous Owner | $62,000 | Fannie Mae Freddie Mac | |
| Previous Owner | $41,000 | New Conventional | |
| Previous Owner | $34,450 | FHA |
Similar Homes in Phoenix, AZ
Source: Arizona Regional Multiple Listing Service (ARMLS)
MLS Number: 6844123
APN: 213-25-835
- 19601 N 7th St Unit 1032
- 19601 N 7th St Unit 1009
- 801 E Piute Ave
- 19801 N 6th Place
- 19401 N 7th St Unit 51
- 19401 N 7th St Unit 25
- 19401 N 7th St Unit 119
- 19401 N 7th St Unit 187
- 430 E Utopia Rd
- 433 E Utopia Rd
- 905 E Marco Polo Rd
- 1016 E Utopia Rd
- 1018 E Tonto Ln
- 530 E Wescott Dr
- 1029 E Marco Polo Rd
- 448 E Wescott Dr
- 19440 N 12th St
- 19014 N 4th St
- 1023 E Escuda Dr
- 547 E Sack Dr
