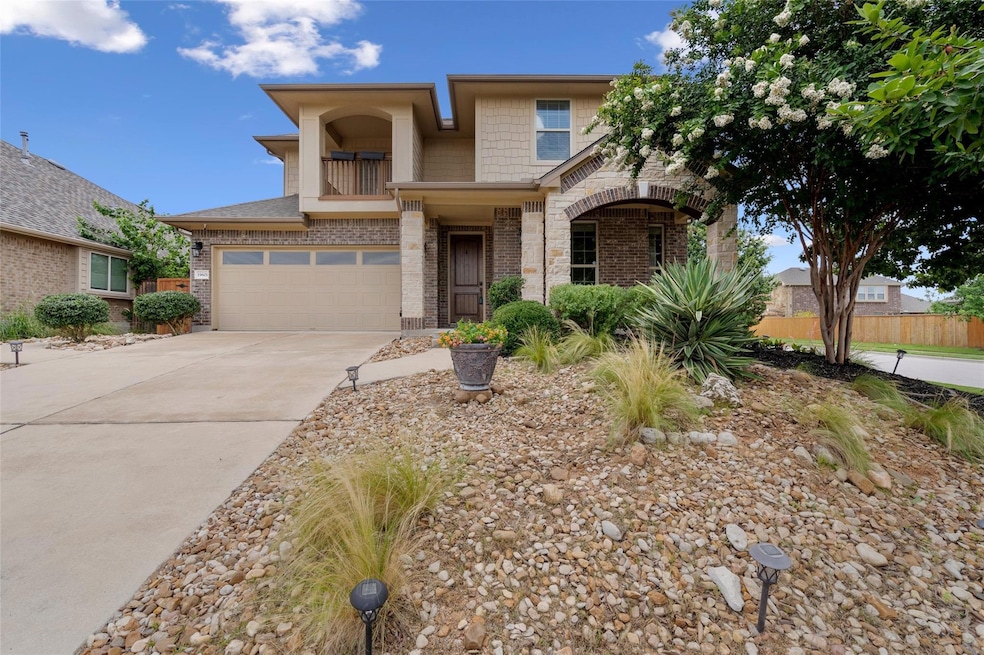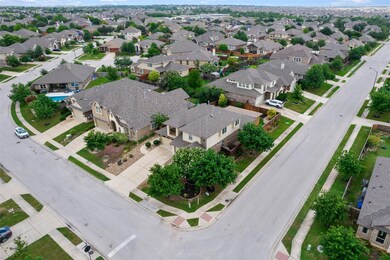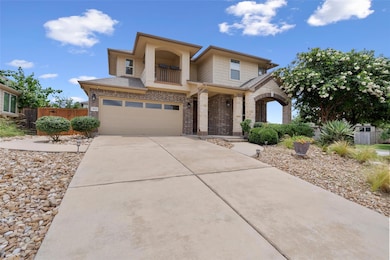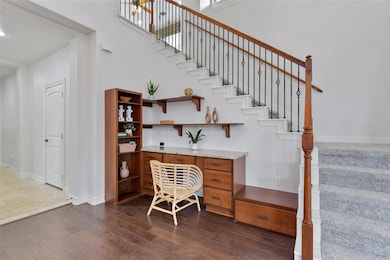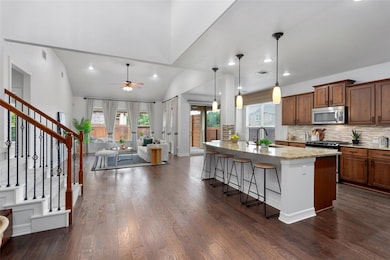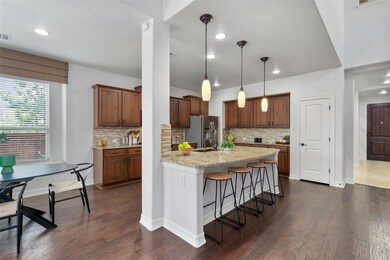
19601 Wearyall Hill Ln Pflugerville, TX 78660
Blackhawk NeighborhoodEstimated payment $3,612/month
Highlights
- Wooded Lot
- Vaulted Ceiling
- Main Floor Primary Bedroom
- Cele Middle School Rated A-
- Wood Flooring
- Corner Lot
About This Home
Gorgeous 2 story 5 bedroom 3 full bath home located on corner lot in Avalon. This was Pacesetter Homes' Dormer model so it's full of builder upgrades like custom window treatments, blinds, hardwood floors on main level, primary bedroom, and upstairs office/bedroom, designer tile and granite counters in all 3 full baths! Main level features an inviting mirrored foyer leading to the great room with high ceilings. A built-in desk with granite counter and bookshelves just off the kitchen is a perfect study area. Primary suite and second bedroom with full bath on main level. Upstairs offers a 2nd living space/game room with covered front patio, 3 additional bedrooms and a large full bath with dual vanity. Beautiful, low-maintenance Xeriscaped front yard. Owner added extended backyard patio and wood pergola with outdoor lighting and fans in 2019- great area for entertaining and relaxing. Backyard also features a gated dog run. Large kitchen with upgraded cabinets, 8 ft. island with room for seating, stainless appliances and water filtration system. New roof installed 2021. New carpet installed 2022. Full sprinkler system and water softener. Security system with cameras and doorbell camera convey. This house did not lose power in the Winter storm of 2021. Fantastic location next to Blackhawk golf course, 1 mile from Pflugerville lake, brand new H-E-B less than 3 miles away, nearby shopping and restaurants at Stone Hill Town Center, 15 mins to the Domain, close to Tesla, Dell, Amazon, easy access to 130 Toll and 45 Toll. Walking distance to Riojas elementary school. Community amenities include pool, amenity center, basketball court, sand volleyball, hiking trails, ponds, and playgrounds.
Home Details
Home Type
- Single Family
Est. Annual Taxes
- $7,762
Year Built
- Built in 2014
Lot Details
- 8,076 Sq Ft Lot
- Lot Dimensions are 55 x 125
- Southwest Facing Home
- Wood Fence
- Xeriscape Landscape
- Corner Lot
- Wooded Lot
- Private Yard
HOA Fees
- $41 Monthly HOA Fees
Parking
- 2 Car Attached Garage
Home Design
- Slab Foundation
- Composition Roof
- Masonry Siding
Interior Spaces
- 2,570 Sq Ft Home
- 2-Story Property
- Bookcases
- Vaulted Ceiling
- Ceiling Fan
- Recessed Lighting
- Window Treatments
- Entrance Foyer
- Multiple Living Areas
- Dining Room
Kitchen
- Free-Standing Range
- Microwave
- Dishwasher
- ENERGY STAR Qualified Appliances
- Kitchen Island
- Granite Countertops
- Disposal
Flooring
- Wood
- Carpet
- Tile
Bedrooms and Bathrooms
- 5 Bedrooms | 2 Main Level Bedrooms
- Primary Bedroom on Main
- Walk-In Closet
- 3 Full Bathrooms
- Double Vanity
- Walk-in Shower
Home Security
- Prewired Security
- Fire and Smoke Detector
- In Wall Pest System
Accessible Home Design
- Grip-Accessible Features
Outdoor Features
- Covered patio or porch
- Pergola
Schools
- Riojas Elementary School
- Cele Middle School
- Weiss High School
Utilities
- Central Heating and Cooling System
- Vented Exhaust Fan
- Underground Utilities
- ENERGY STAR Qualified Water Heater
Listing and Financial Details
- Assessor Parcel Number 02805517130000
- Tax Block H
Community Details
Overview
- Association fees include common area maintenance
- Avalon Association
- Built by Pacesetter Homes - Avalon
- Avalon Subdivision
Amenities
- Common Area
Recreation
- Sport Court
- Community Playground
- Community Pool
- Park
- Trails
Map
Home Values in the Area
Average Home Value in this Area
Tax History
| Year | Tax Paid | Tax Assessment Tax Assessment Total Assessment is a certain percentage of the fair market value that is determined by local assessors to be the total taxable value of land and additions on the property. | Land | Improvement |
|---|---|---|---|---|
| 2023 | $7,762 | $401,519 | $0 | $0 |
| 2022 | $8,207 | $365,017 | $0 | $0 |
| 2021 | $8,935 | $331,834 | $45,000 | $286,834 |
| 2020 | $8,890 | $318,660 | $45,000 | $273,660 |
| 2018 | $9,310 | $303,602 | $45,000 | $258,602 |
| 2017 | $8,978 | $291,085 | $35,000 | $256,085 |
| 2016 | $8,396 | $272,215 | $35,000 | $237,215 |
| 2015 | -- | $255,574 | $35,000 | $220,574 |
Property History
| Date | Event | Price | Change | Sq Ft Price |
|---|---|---|---|---|
| 01/28/2025 01/28/25 | Price Changed | $524,900 | -0.8% | $204 / Sq Ft |
| 01/13/2025 01/13/25 | Price Changed | $529,000 | -1.9% | $206 / Sq Ft |
| 12/02/2024 12/02/24 | Price Changed | $539,000 | -1.1% | $210 / Sq Ft |
| 10/10/2024 10/10/24 | Price Changed | $545,000 | -0.8% | $212 / Sq Ft |
| 09/03/2024 09/03/24 | Price Changed | $549,500 | -1.7% | $214 / Sq Ft |
| 08/15/2024 08/15/24 | Price Changed | $559,000 | -1.0% | $218 / Sq Ft |
| 08/02/2024 08/02/24 | Price Changed | $564,900 | -0.7% | $220 / Sq Ft |
| 06/21/2024 06/21/24 | For Sale | $569,000 | +64.5% | $221 / Sq Ft |
| 01/27/2017 01/27/17 | Sold | -- | -- | -- |
| 01/18/2017 01/18/17 | Pending | -- | -- | -- |
| 09/12/2016 09/12/16 | Price Changed | $345,900 | -3.9% | $135 / Sq Ft |
| 04/11/2016 04/11/16 | For Sale | $359,900 | -- | $140 / Sq Ft |
Deed History
| Date | Type | Sale Price | Title Company |
|---|---|---|---|
| Special Warranty Deed | -- | None Available |
Similar Homes in Pflugerville, TX
Source: Unlock MLS (Austin Board of REALTORS®)
MLS Number: 7405280
APN: 843715
- 19604 Wearyall Hill Ln
- 3409 Mendips Ln
- 19500 Moorlynch Ave
- 19605 Moorlynch Ave
- 3620 Tor Ln
- 19604 Moorlynch Ave
- 3408 Peat Moors Cove
- 19308 Wearyall Hill Ln
- 19429 Melwas Way
- 19521 Brue St
- 3113 Pasqueflower Pass
- 19500 Morgana Dr
- 19404 Kolsti Way
- 19008 Boulder Crest Dr
- 3217 Chalice Well Dr
- 3505 Grail Hollows Rd
- 3316 Grail Hollows Rd
- 18712 Deep Water Dr
- 3300 Evening Breeze Way
- 20036 Moorlynch Ave
