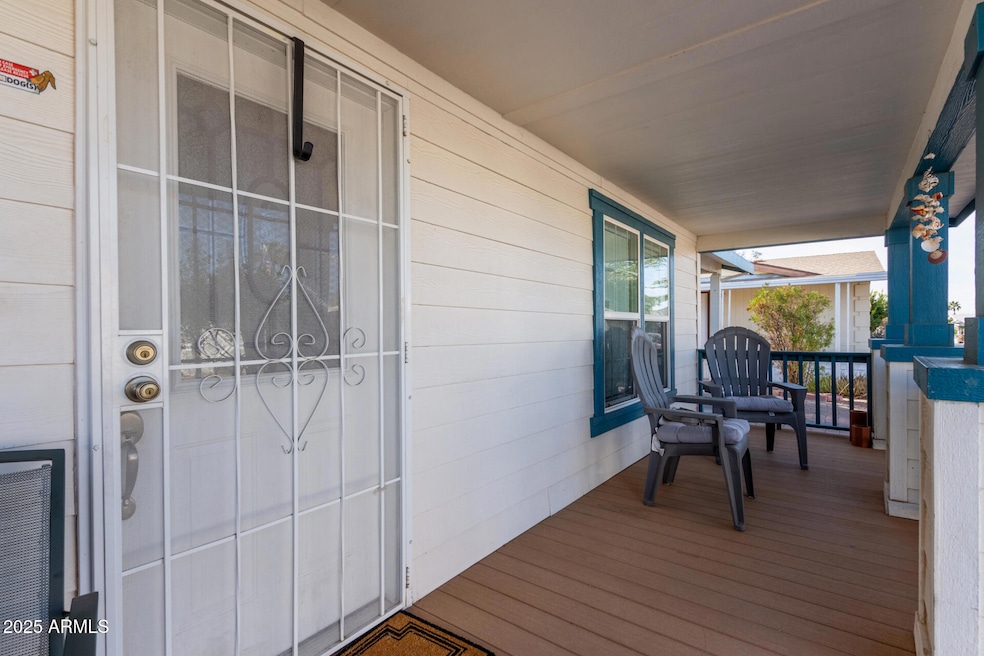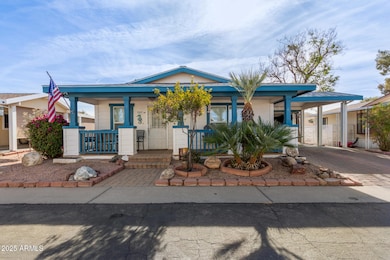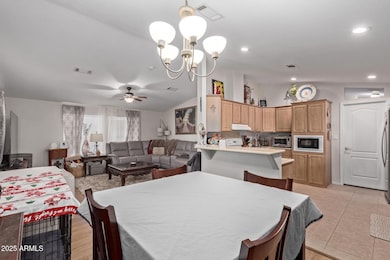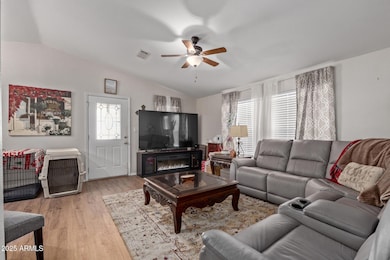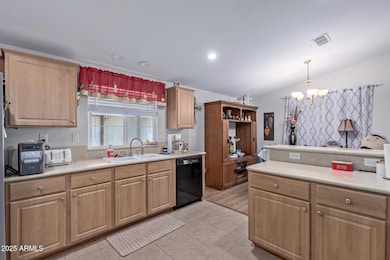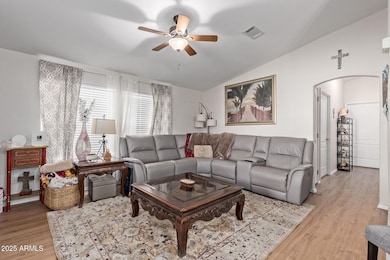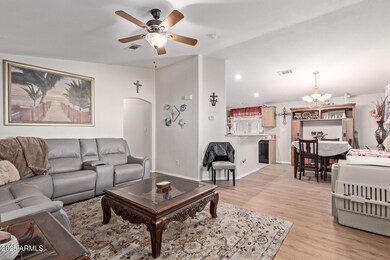
19602 N 32nd St Unit 44 Phoenix, AZ 85050
Paradise Valley NeighborhoodEstimated payment $1,731/month
Highlights
- Vaulted Ceiling
- Eat-In Kitchen
- Dual Vanity Sinks in Primary Bathroom
- Mountain Trail Middle School Rated A-
- Double Pane Windows
- Screened Patio
About This Home
Prepare to fall in love with this single-story residence in Phoenix! This North/South facing gem offers carport parking and a welcoming front porch. Upon entering, you'll immediately notice the perfectly flowing living & dining room. Features like ceiling fans, neutral paint, vaulted ceilings, and wood-look flooring enhance the overall charm. The kitchen is equipped with recessed lighting, plenty of cabinets with crown moulding, built-in appliances, tile backsplash, solid surface counters, and a two-tier breakfast bar. Bright & airy main bedroom provides plush carpet, a sitting room, outdoor access, a bathroom with dual sinks, and a walk-in shower. Quaint backyard includes a screened-in patio, a fragrant citrus tree, and two storage sheds. PLUS! All ages Community. Don't miss!
Co-Listing Agent
Keller Williams Realty Professional Partners License #SA703798000
Property Details
Home Type
- Mobile/Manufactured
Est. Annual Taxes
- $519
Year Built
- Built in 2007
Lot Details
- Wood Fence
- Land Lease of $935 per month
HOA Fees
- $935 Monthly HOA Fees
Home Design
- Wood Frame Construction
- Composition Roof
Interior Spaces
- 1,689 Sq Ft Home
- 1-Story Property
- Vaulted Ceiling
- Ceiling Fan
- Double Pane Windows
Kitchen
- Eat-In Kitchen
- Breakfast Bar
Flooring
- Carpet
- Laminate
- Tile
Bedrooms and Bathrooms
- 2 Bedrooms
- 2 Bathrooms
- Dual Vanity Sinks in Primary Bathroom
Parking
- 1 Open Parking Space
- 2 Carport Spaces
Accessible Home Design
- No Interior Steps
Outdoor Features
- Screened Patio
- Outdoor Storage
Schools
- Sunset Canyon Elementary School
- Mountain Trail Middle School
- Pinnacle High School
Utilities
- Cooling Available
- Heating Available
- High Speed Internet
- Cable TV Available
Community Details
- Association fees include no fees
- Built by Palm Harbor
Listing and Financial Details
- Tax Lot 44
- Assessor Parcel Number 213-17-004-D
Map
Home Values in the Area
Average Home Value in this Area
Property History
| Date | Event | Price | Change | Sq Ft Price |
|---|---|---|---|---|
| 04/24/2025 04/24/25 | Price Changed | $135,000 | -1.5% | $80 / Sq Ft |
| 04/07/2025 04/07/25 | Price Changed | $137,000 | -0.7% | $81 / Sq Ft |
| 03/31/2025 03/31/25 | Price Changed | $138,000 | -1.4% | $82 / Sq Ft |
| 03/07/2025 03/07/25 | Price Changed | $139,999 | -0.7% | $83 / Sq Ft |
| 03/06/2025 03/06/25 | Price Changed | $140,999 | -2.7% | $83 / Sq Ft |
| 02/26/2025 02/26/25 | Price Changed | $144,900 | -0.1% | $86 / Sq Ft |
| 01/25/2025 01/25/25 | For Sale | $145,000 | +11.5% | $86 / Sq Ft |
| 07/22/2024 07/22/24 | Sold | $130,000 | 0.0% | $77 / Sq Ft |
| 05/30/2024 05/30/24 | Pending | -- | -- | -- |
| 04/25/2024 04/25/24 | Price Changed | $130,000 | -6.1% | $77 / Sq Ft |
| 03/08/2024 03/08/24 | Price Changed | $138,500 | 0.0% | $82 / Sq Ft |
| 03/08/2024 03/08/24 | For Sale | $138,500 | -- | $82 / Sq Ft |
Similar Homes in Phoenix, AZ
Source: Arizona Regional Multiple Listing Service (ARMLS)
MLS Number: 6810859
- 19602 N 32nd St Unit 62
- 19602 N 32nd St Unit 17
- 19602 N 32nd St Unit 32
- 19602 N 32nd St Unit 108
- 3036 E Utopia Rd Unit 57
- 19406 N 31st Way
- 2955 E Piute Ave
- 19802 N 32nd St Unit 56
- 19802 N 32nd St Unit 142
- 19802 N 32nd St Unit 36
- 19802 N 32nd St Unit 98
- 19802 N 32nd St Unit Lot 11
- 2929 E Sequoia Dr
- 3041 E Wahalla Ln
- 3211 E Kerry Ln
- 3234 E Marco Polo Rd
- 3117 E Escuda Rd
- 2923 E Wahalla Ln
- 2844 E Piute Ave
- 3024 E Siesta Ln
