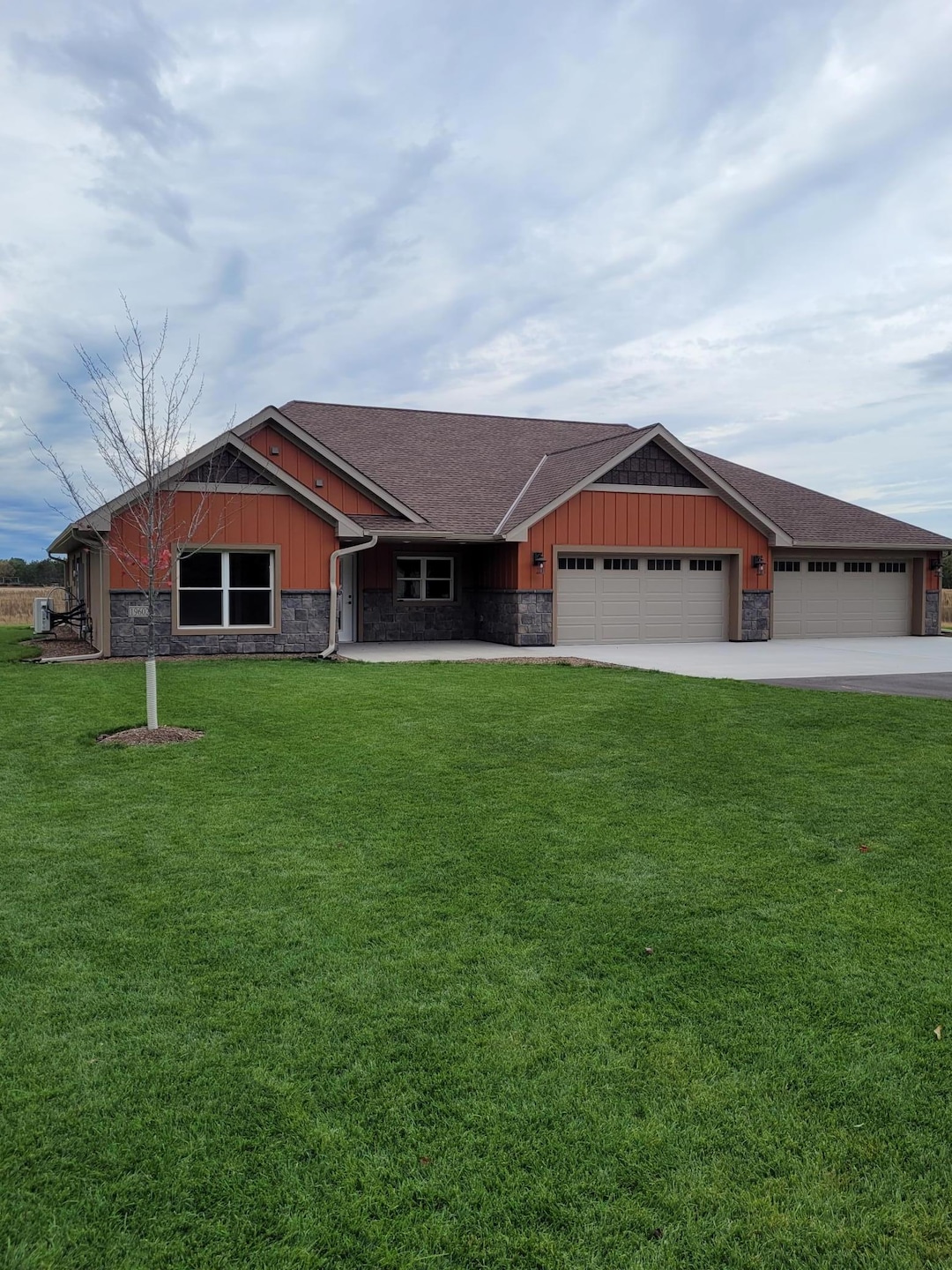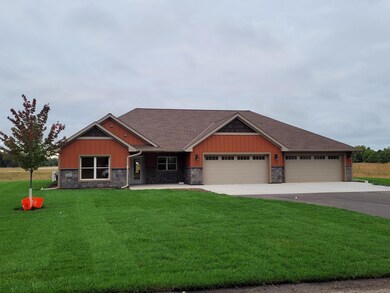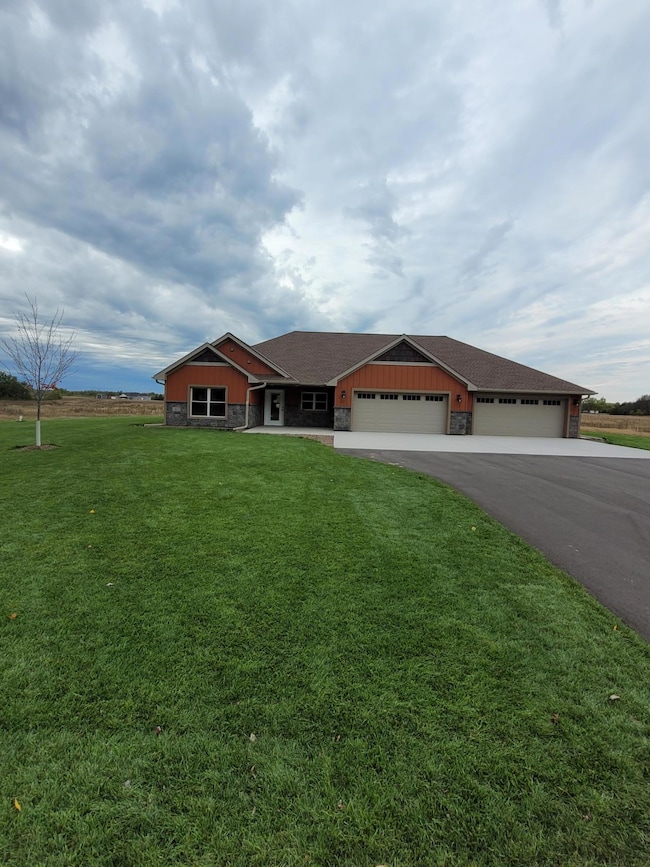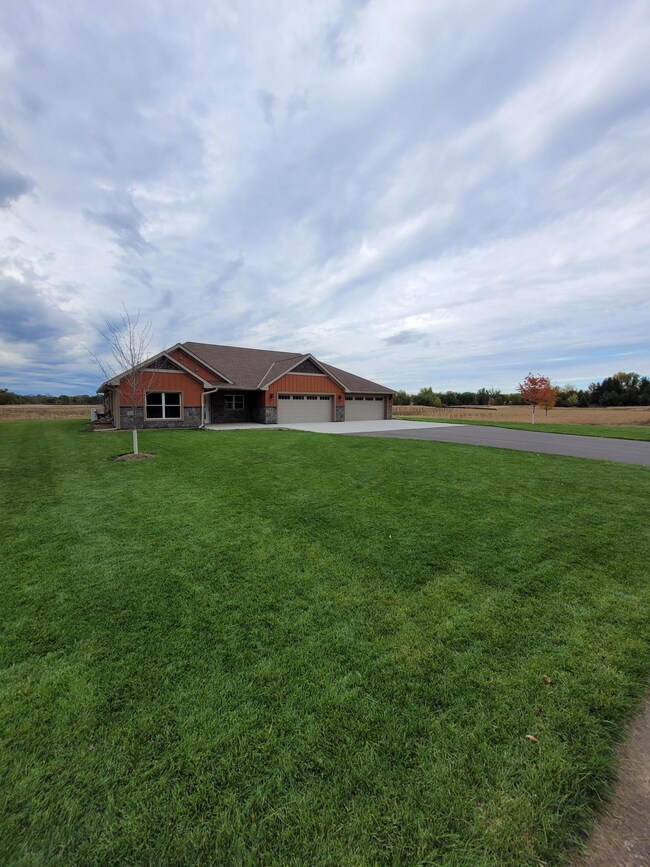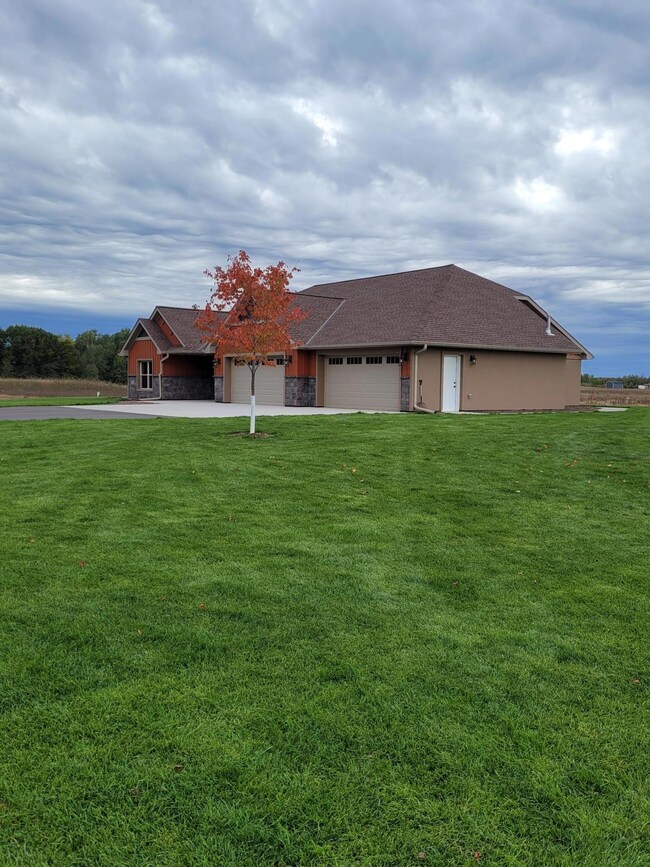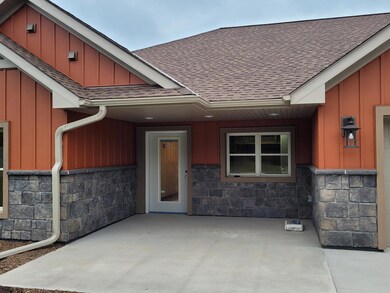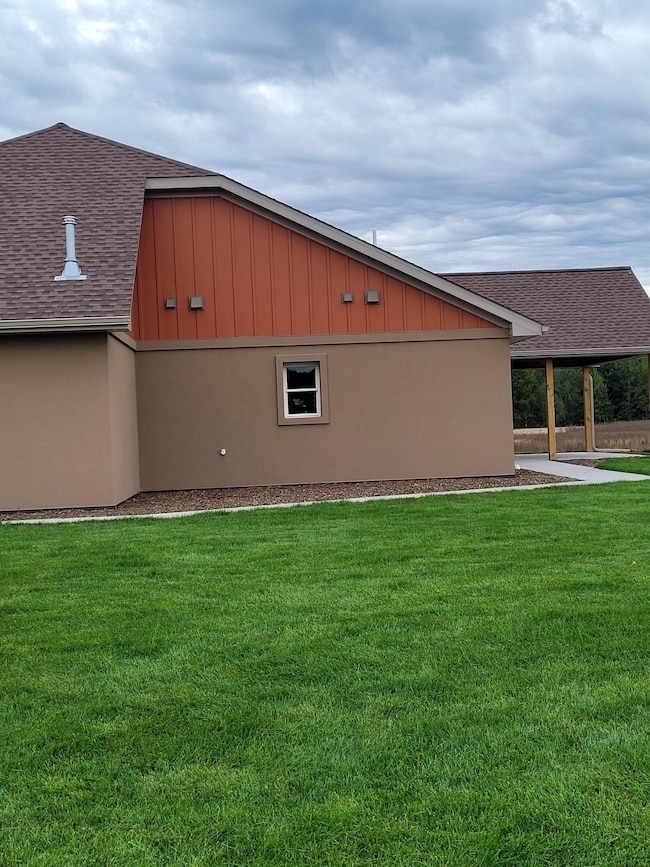
19602 University Avenue Extension NE Oak Grove, MN 55011
Highlights
- New Construction
- Walk-In Pantry
- 4 Car Attached Garage
- No HOA
- Porch
- Patio
About This Home
As of February 2025Unlike most other homes being built today! Our ICF construction means Quality - Energy efficient -Safe - Durable - Quiet living. True one level living on 2+acre lot. Exteriors are Steel, EFIS & Stone. Sod & irrigation included. Custom Oak cabinets & woodwork, Granite counters and in floor heat under wood and tile floors throughout. 36" doors and wide hallways means comfort in ease of mobility. Livingroom has box vault and fireplace flanked by oak cabinets. Kitchen offers an abundance of cabinets and counter space with large walk-in pantry and granite center island with farm sink and upgraded appliances. Dining walks out to a spacious 18x16 covered patio. Great space for entertaining, grilling or relaxing with views of the sunsets. Spacious primary bath boasts a 9' leathered granite vanity with dual sinks, walk in shower and huge walk- in closet. Check out the 4 car finished & heated garage with floor drains and water. 24 ft concrete apron and asphalt driveway. Pole barns are welcome. This Model has been sold - we have other lots and house designs available. We are happy to help you make your next home meet your needs.
Home Details
Home Type
- Single Family
Est. Annual Taxes
- $811
Year Built
- Built in 2023 | New Construction
Lot Details
- 2.09 Acre Lot
- Few Trees
Parking
- 4 Car Attached Garage
- Heated Garage
- Garage Door Opener
Home Design
- Architectural Shingle Roof
Interior Spaces
- 1,994 Sq Ft Home
- 1-Story Property
- Stone Fireplace
- Living Room with Fireplace
- Dining Room
- Utility Room Floor Drain
Kitchen
- Walk-In Pantry
- Range
- Microwave
- Dishwasher
Bedrooms and Bathrooms
- 3 Bedrooms
Laundry
- Dryer
- Washer
Outdoor Features
- Patio
- Porch
Utilities
- Boiler Heating System
- 200+ Amp Service
- Well
- Cable TV Available
Additional Features
- Air Exchanger
- Sod Farm
Community Details
- No Home Owners Association
- Built by SIMPLE TIMES CONSTRUCTION INC
- Smith Grove Community
Listing and Financial Details
- Property Available on 6/15/23
- Assessor Parcel Number 253324110004
Map
Home Values in the Area
Average Home Value in this Area
Property History
| Date | Event | Price | Change | Sq Ft Price |
|---|---|---|---|---|
| 02/25/2025 02/25/25 | Sold | $652,000 | -1.2% | $327 / Sq Ft |
| 02/10/2025 02/10/25 | Pending | -- | -- | -- |
| 12/01/2023 12/01/23 | Price Changed | $659,900 | -2.9% | $331 / Sq Ft |
| 03/02/2023 03/02/23 | For Sale | $679,900 | -- | $341 / Sq Ft |
Tax History
| Year | Tax Paid | Tax Assessment Tax Assessment Total Assessment is a certain percentage of the fair market value that is determined by local assessors to be the total taxable value of land and additions on the property. | Land | Improvement |
|---|---|---|---|---|
| 2025 | $4,240 | $526,700 | $119,500 | $407,200 |
| 2024 | $4,240 | $518,200 | $120,500 | $397,700 |
| 2023 | $537 | $103,500 | $103,500 | $0 |
| 2022 | $257 | $112,000 | $112,000 | $0 |
Mortgage History
| Date | Status | Loan Amount | Loan Type |
|---|---|---|---|
| Open | $652,000 | New Conventional |
Deed History
| Date | Type | Sale Price | Title Company |
|---|---|---|---|
| Deed | $652,000 | -- |
Similar Homes in the area
Source: NorthstarMLS
MLS Number: 6337886
APN: 25-33-24-11-0004
- 19747 5th St NE
- 20648 Tamarack St NW
- 20666 Tamarack St NW
- 853 200th Ave NW
- 1012 200th Ave NW
- 19986 Unity St NW
- 1351 Klondike Dr NE
- 20610 Redwood St NW
- 2xxxx Minnesota 65
- 20xxx Minnesota 65
- 207xx Minnesota 65
- 2075x Minnesota 65
- 20754 Minnesota 65
- xxx Minnesota 65
- 185xx-Lot 6 NE Ulysses St
- L4 B3 181st Ln NE
- 19611 Flamingo St NW
- 185xx-Lot 4 NE Ulysses St
- 185xx-Lot 5 NE Ulysses St
- 21322 University Ave NW
