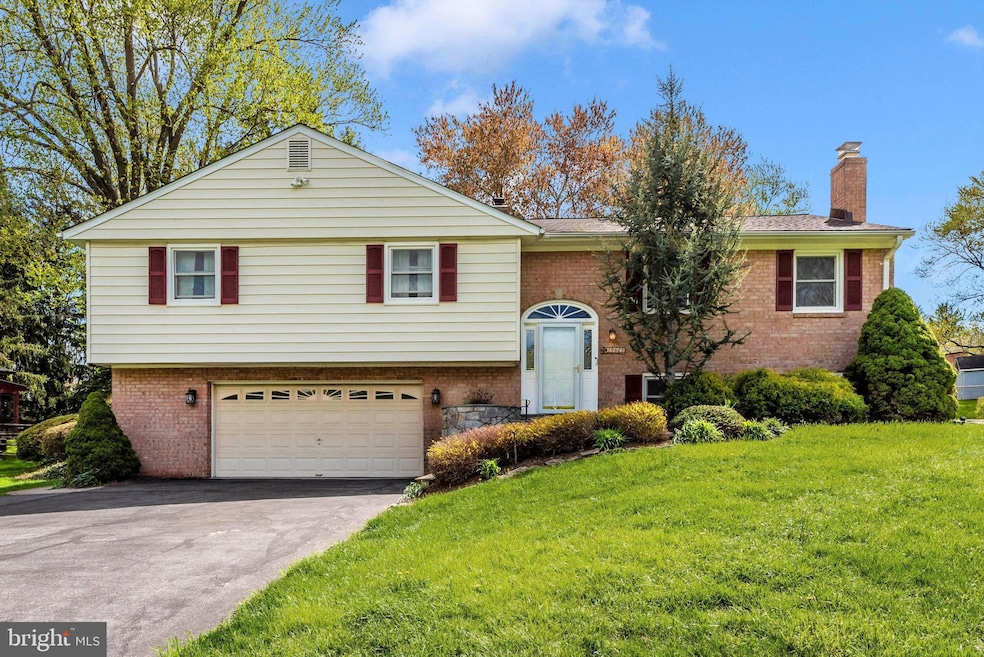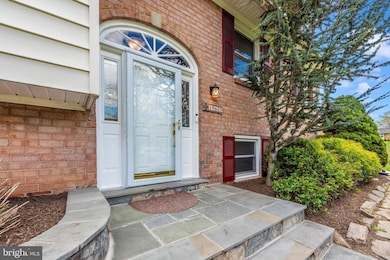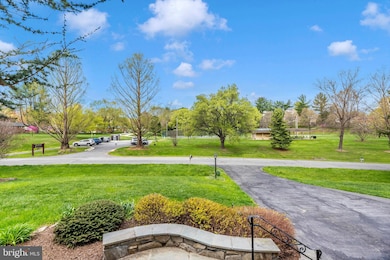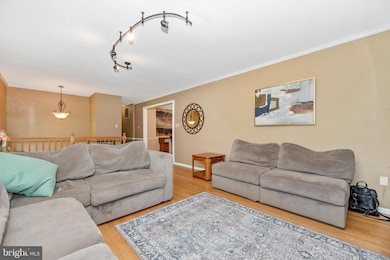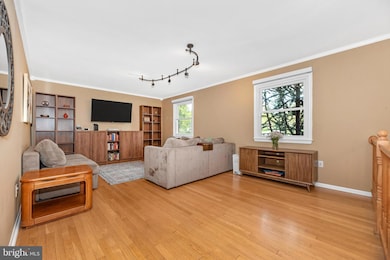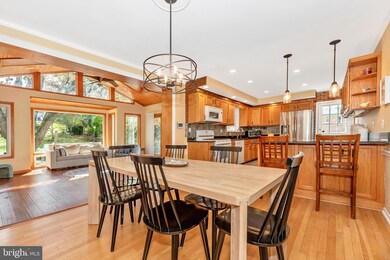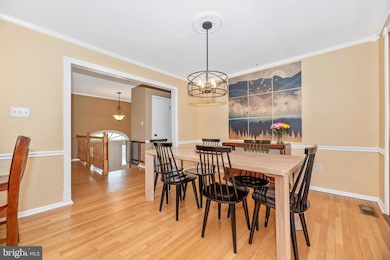
Estimated payment $4,819/month
Highlights
- Gourmet Country Kitchen
- Open Floorplan
- Contemporary Architecture
- Belmont Elementary School Rated A
- Deck
- 1-minute walk to Olney Mill Neighborhood Park
About This Home
**Offer deadline Tuesday 4/22 by or before 11:00 AM sellers reserve the right to accept an offer prior to the deadline.
Nestled in the highly sought-after Olney Mill neighborhood, this beautifully maintained 4-bedroom, 2.5-bath home with a two-car garage offers scenic park views and peaceful backyard oasis.
Updates include:
2013
-HVAC
-fireplace in basement (stone, tile, & fire glass)
-basement light fixtures
-gables & insulation
-basement renovation & laundry room
2016
-composite deck
-patio
2017
-Thompson Creek windows
-basement carpet
2023
-architectural shingle roof
-sealed driveway
-basement carpet
-garbage disposal
2024
-hot water heater
Upstairs, the 4 generous sized bedrooms are conveniently located on the same level. The primary suite includes an ensuite bath with a walk-in shower, while the second full bathroom has been tastefully updated and features a soaking tub/shower combo.
The fully finished lower level adds versatile living space, with a cozy gas fireplace, flex area that can be partially converted into a bonus room, full-size laundry area, and direct access to the garage.
Step into your fenced-in backyard retreat, complete with mature trees, a hammock stand, intentional landscaping, and a storage shed creating the perfect backdrop for outdoor gatherings or quiet afternoons.
This location is incredible as this beautiful home is directly across from Olney Mill Park with tennis courts, pickleball courts, pavilions, tot lots, and basketball courts, and just minutes from local parks and Olney Village Center, home to restaurants, TJ Maxx, HomeGoods, coffee shops, grocery stores, and more. Plus, easy access to major commuter routes into D.C. and Virginia.
Schedule your showing today!
Home Details
Home Type
- Single Family
Est. Annual Taxes
- $6,609
Year Built
- Built in 1972
Lot Details
- 0.38 Acre Lot
- Property is Fully Fenced
- Landscaped
- Extensive Hardscape
- Premium Lot
- Property is zoned RE1
HOA Fees
- $6 Monthly HOA Fees
Parking
- 2 Car Attached Garage
- Front Facing Garage
- Driveway
- On-Street Parking
Home Design
- Contemporary Architecture
- Traditional Architecture
- Split Foyer
- Brick Exterior Construction
- Architectural Shingle Roof
- Vinyl Siding
Interior Spaces
- Property has 2 Levels
- Open Floorplan
- Chair Railings
- Crown Molding
- Ceiling Fan
- Recessed Lighting
- Fireplace With Glass Doors
- Double Pane Windows
- Vinyl Clad Windows
- Insulated Windows
- Window Treatments
- Atrium Windows
- Window Screens
- French Doors
- Sliding Doors
- Atrium Doors
- Entrance Foyer
- Family Room
- Living Room
- Dining Room
- Sun or Florida Room
- Storage Room
- Utility Room
- Park or Greenbelt Views
- Storm Doors
Kitchen
- Gourmet Country Kitchen
- Breakfast Area or Nook
- Gas Oven or Range
- Self-Cleaning Oven
- Stove
- Microwave
- Extra Refrigerator or Freezer
- Ice Maker
- Dishwasher
- Upgraded Countertops
- Disposal
Flooring
- Wood
- Carpet
Bedrooms and Bathrooms
- 4 Main Level Bedrooms
- En-Suite Primary Bedroom
- En-Suite Bathroom
- Bathtub with Shower
- Walk-in Shower
Laundry
- Laundry in unit
- Dryer
- Washer
Finished Basement
- Heated Basement
- Walk-Out Basement
- Basement Fills Entire Space Under The House
- Connecting Stairway
- Garage Access
- Side Basement Entry
- Basement Windows
Outdoor Features
- Deck
- Patio
- Exterior Lighting
- Shed
Schools
- Belmont Elementary School
- Rosa M. Parks Middle School
- Sherwood High School
Utilities
- Forced Air Heating and Cooling System
- Vented Exhaust Fan
- Natural Gas Water Heater
Listing and Financial Details
- Tax Lot 22
- Assessor Parcel Number 160800744953
Community Details
Overview
- Olney Mill Community Association
- Built by TURNER
- Olney Mill Subdivision, Greenbrier+ Floorplan
Recreation
- Community Pool
Map
Home Values in the Area
Average Home Value in this Area
Tax History
| Year | Tax Paid | Tax Assessment Tax Assessment Total Assessment is a certain percentage of the fair market value that is determined by local assessors to be the total taxable value of land and additions on the property. | Land | Improvement |
|---|---|---|---|---|
| 2024 | $6,609 | $535,267 | $0 | $0 |
| 2023 | $2,728 | $497,233 | $0 | $0 |
| 2022 | $4,783 | $459,200 | $238,300 | $220,900 |
| 2021 | $4,594 | $454,200 | $0 | $0 |
| 2020 | $4,594 | $449,200 | $0 | $0 |
| 2019 | $4,524 | $444,200 | $238,300 | $205,900 |
| 2018 | $4,297 | $423,600 | $0 | $0 |
| 2017 | $4,151 | $403,000 | $0 | $0 |
| 2016 | -- | $382,400 | $0 | $0 |
| 2015 | $3,799 | $382,400 | $0 | $0 |
| 2014 | $3,799 | $382,400 | $0 | $0 |
Property History
| Date | Event | Price | Change | Sq Ft Price |
|---|---|---|---|---|
| 04/17/2025 04/17/25 | For Sale | $765,000 | 0.0% | $305 / Sq Ft |
| 05/24/2023 05/24/23 | Sold | $765,000 | +5.5% | $295 / Sq Ft |
| 04/24/2023 04/24/23 | For Sale | $724,900 | -5.2% | $280 / Sq Ft |
| 04/23/2023 04/23/23 | Off Market | $765,000 | -- | -- |
| 04/20/2023 04/20/23 | For Sale | $724,900 | +56.6% | $280 / Sq Ft |
| 10/15/2013 10/15/13 | Sold | $463,000 | -1.5% | $201 / Sq Ft |
| 09/21/2013 09/21/13 | Pending | -- | -- | -- |
| 09/12/2013 09/12/13 | For Sale | $469,900 | -- | $204 / Sq Ft |
Deed History
| Date | Type | Sale Price | Title Company |
|---|---|---|---|
| Deed | $765,000 | None Listed On Document | |
| Interfamily Deed Transfer | -- | None Available | |
| Deed | $463,000 | Fidelity Natl Title Ins Co | |
| Deed | $465,000 | -- |
Mortgage History
| Date | Status | Loan Amount | Loan Type |
|---|---|---|---|
| Open | $765,000 | New Conventional | |
| Previous Owner | $200,000 | New Conventional | |
| Previous Owner | $185,000 | Credit Line Revolving | |
| Previous Owner | $144,100 | New Conventional | |
| Previous Owner | $150,000 | New Conventional | |
| Previous Owner | $394,000 | New Conventional |
Similar Homes in the area
Source: Bright MLS
MLS Number: MDMC2175368
APN: 08-00744953
- 19420 Olney Mill Rd
- 19333 Olney Mill Rd
- 3312 Richwood Ln
- 19104 Willow Grove Rd
- 19329 Dimona Dr
- 19724 Olney Mill Rd
- 3028 Dubarry Ln
- 309 Market St
- 18804 Willow Grove Rd
- 0 Briars Rd
- 3020 Quail Hollow Terrace
- 4020 Fulford St
- 9 North St
- 4008 Briars Rd
- 3008 Quail Hollow Terrace
- 3825 Ingleside St
- 2822 Gold Mine Rd
- 4001 Clover Hill Terrace
- 19116 Starkey Terrace
- 4201 Briars Rd
