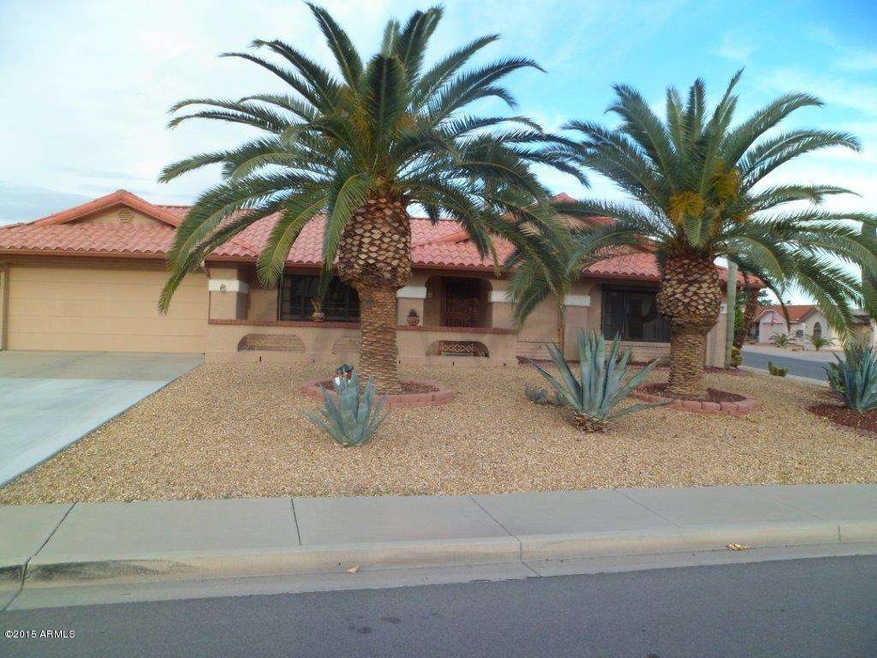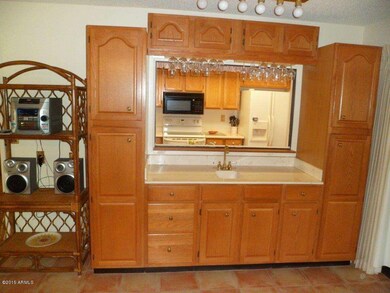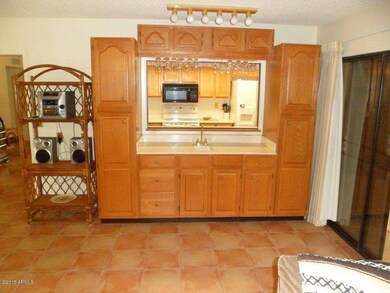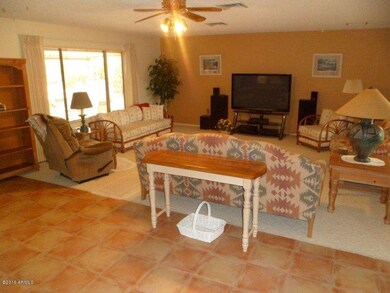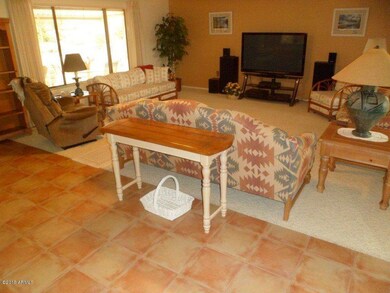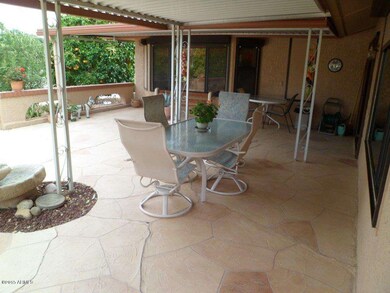
19606 N Trail Ridge Dr Sun City West, AZ 85375
Highlights
- Golf Course Community
- Clubhouse
- Corner Lot
- Heated Spa
- Vaulted Ceiling
- Furnished
About This Home
As of June 2015FURNISHED Expanded Bridgeford
Model.Corner Lot.13'' Tile In All Areas Except Living/Dining/Family Room And Bedrooms.Kitchen Features Breakfast Bar,Breakfast Room With Bay Window, Kenmore Double Door Refrigerator With Water And Ice On The Door Plus Kenmore Stove,Dishwasher And GE Spacemaker Microwave (2012).Master Bedroom Has A Bay Window,Fan,Triple Door Closet, Master Bath Has A Walk-In Shower.A 20x26 Family Room With Wet Bar and 2 Sliders To The Patios.Utility Room With Kenmore Elite Washer And Dryer Plus Laundry Tub And Extra Cabinets.A North And South Patio, With Wet Bar In South Patio.Other Features Include,;Painting (2013) Exterior,(2014)Interior,Trane A/C (2010),Hot Water Tank(2010)Gutters,12 Metal Window Shutters & 2 Steel Grill Doors.6 Citrus Trees,2 Car Garage W/Window & Cabinets
Last Agent to Sell the Property
John Slupka
Leolinda Realty License #BR528053000
Last Buyer's Agent
Rich Williams
HomeSmart License #SA637621000

Home Details
Home Type
- Single Family
Est. Annual Taxes
- $1,164
Year Built
- Built in 1987
Lot Details
- 10,400 Sq Ft Lot
- Desert faces the front and back of the property
- Corner Lot
- Front and Back Yard Sprinklers
- Sprinklers on Timer
HOA Fees
- $34 Monthly HOA Fees
Parking
- 2 Car Garage
- Garage Door Opener
Home Design
- Wood Frame Construction
- Tile Roof
- Composition Roof
- Stucco
Interior Spaces
- 1,935 Sq Ft Home
- 1-Story Property
- Furnished
- Vaulted Ceiling
- Ceiling Fan
- Skylights
- Double Pane Windows
- Roller Shields
Kitchen
- Eat-In Kitchen
- Breakfast Bar
- Built-In Microwave
- Dishwasher
Flooring
- Carpet
- Tile
Bedrooms and Bathrooms
- 2 Bedrooms
- 2 Bathrooms
Laundry
- Laundry in unit
- Dryer
- Washer
Pool
- Heated Spa
- Heated Pool
Schools
- Adult Elementary And Middle School
- Adult High School
Utilities
- Refrigerated Cooling System
- Heating Available
- High Speed Internet
- Cable TV Available
Additional Features
- No Interior Steps
- Covered patio or porch
Listing and Financial Details
- Tax Lot 206
- Assessor Parcel Number 232-12-264
Community Details
Overview
- Built by Del Webb
- Sun City West Subdivision, H8502 Floorplan
Amenities
- Clubhouse
- Recreation Room
Recreation
- Golf Course Community
- Tennis Courts
- Heated Community Pool
- Community Spa
- Bike Trail
Map
Home Values in the Area
Average Home Value in this Area
Property History
| Date | Event | Price | Change | Sq Ft Price |
|---|---|---|---|---|
| 04/16/2025 04/16/25 | Price Changed | $349,900 | -9.8% | $181 / Sq Ft |
| 04/14/2025 04/14/25 | Price Changed | $387,800 | 0.0% | $200 / Sq Ft |
| 04/11/2025 04/11/25 | Price Changed | $387,900 | -1.8% | $200 / Sq Ft |
| 04/01/2025 04/01/25 | Price Changed | $395,000 | -0.8% | $204 / Sq Ft |
| 03/18/2025 03/18/25 | Price Changed | $398,000 | -0.1% | $206 / Sq Ft |
| 03/13/2025 03/13/25 | Price Changed | $398,500 | -0.1% | $206 / Sq Ft |
| 03/10/2025 03/10/25 | Price Changed | $398,800 | 0.0% | $206 / Sq Ft |
| 02/16/2025 02/16/25 | Price Changed | $398,900 | -3.9% | $206 / Sq Ft |
| 02/12/2025 02/12/25 | Price Changed | $414,900 | -1.2% | $214 / Sq Ft |
| 02/04/2025 02/04/25 | Price Changed | $419,900 | -16.0% | $217 / Sq Ft |
| 01/18/2025 01/18/25 | For Sale | $499,900 | +127.2% | $258 / Sq Ft |
| 06/12/2015 06/12/15 | Sold | $220,000 | -2.2% | $114 / Sq Ft |
| 05/04/2015 05/04/15 | Pending | -- | -- | -- |
| 05/03/2015 05/03/15 | For Sale | $224,900 | +2.2% | $116 / Sq Ft |
| 05/02/2015 05/02/15 | Off Market | $220,000 | -- | -- |
| 04/02/2015 04/02/15 | For Sale | $224,900 | -- | $116 / Sq Ft |
Tax History
| Year | Tax Paid | Tax Assessment Tax Assessment Total Assessment is a certain percentage of the fair market value that is determined by local assessors to be the total taxable value of land and additions on the property. | Land | Improvement |
|---|---|---|---|---|
| 2025 | $1,572 | $23,130 | -- | -- |
| 2024 | $1,517 | $22,029 | -- | -- |
| 2023 | $1,517 | $29,570 | $5,910 | $23,660 |
| 2022 | $1,420 | $24,060 | $4,810 | $19,250 |
| 2021 | $1,481 | $21,910 | $4,380 | $17,530 |
| 2020 | $1,444 | $20,450 | $4,090 | $16,360 |
| 2019 | $1,415 | $18,070 | $3,610 | $14,460 |
| 2018 | $1,362 | $17,010 | $3,400 | $13,610 |
| 2017 | $1,310 | $16,110 | $3,220 | $12,890 |
| 2016 | $1,254 | $15,110 | $3,020 | $12,090 |
| 2015 | $1,204 | $14,200 | $2,840 | $11,360 |
Mortgage History
| Date | Status | Loan Amount | Loan Type |
|---|---|---|---|
| Open | $265,000 | New Conventional | |
| Previous Owner | $155,000 | New Conventional |
Deed History
| Date | Type | Sale Price | Title Company |
|---|---|---|---|
| Warranty Deed | $285,000 | Navi Title Agency | |
| Interfamily Deed Transfer | -- | None Available | |
| Warranty Deed | $220,000 | First American Title Ins Co | |
| Interfamily Deed Transfer | -- | None Available | |
| Cash Sale Deed | $165,000 | First American Title |
Similar Homes in Sun City West, AZ
Source: Arizona Regional Multiple Listing Service (ARMLS)
MLS Number: 5259420
APN: 232-12-264
- 14215 W Antelope Dr
- 14207 W Yosemite Dr
- 14223 W White Rock Dr
- 14151 W Yosemite Dr
- 19511 N 143rd Dr
- 14154 W Yosemite Dr
- 14244 W White Rock Dr
- 14123 W Yosemite Dr
- 19503 N 142nd Dr
- 14523 W Ravenswood Dr
- 19835 N Alta Loma Dr
- 19852 N Greenview Dr
- 19851 N Greenview Dr
- 14607 W Ravenswood Dr
- 14510 W White Rock Dr
- 14519 W Trading Post Dr
- 14626 W Antelope Dr
- 14226 W Parkland Dr
- 14226 W Franciscan Dr
- 21300 W Beardsley (Approx) Dr
